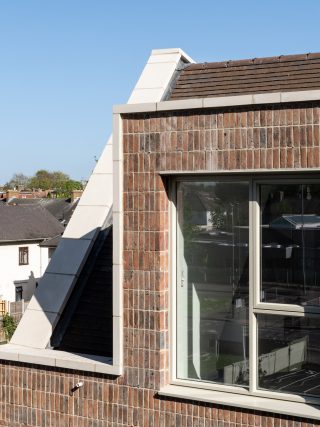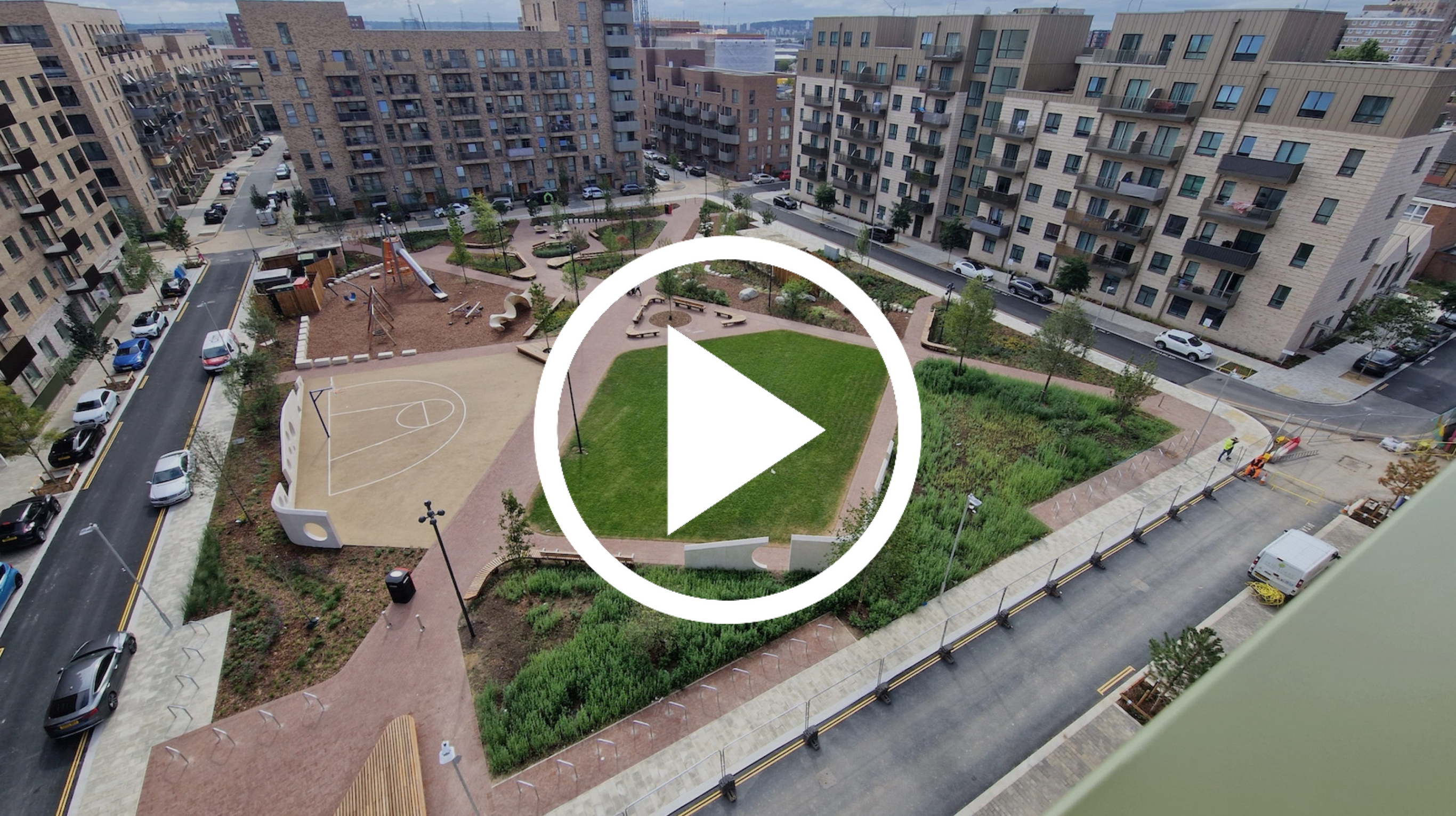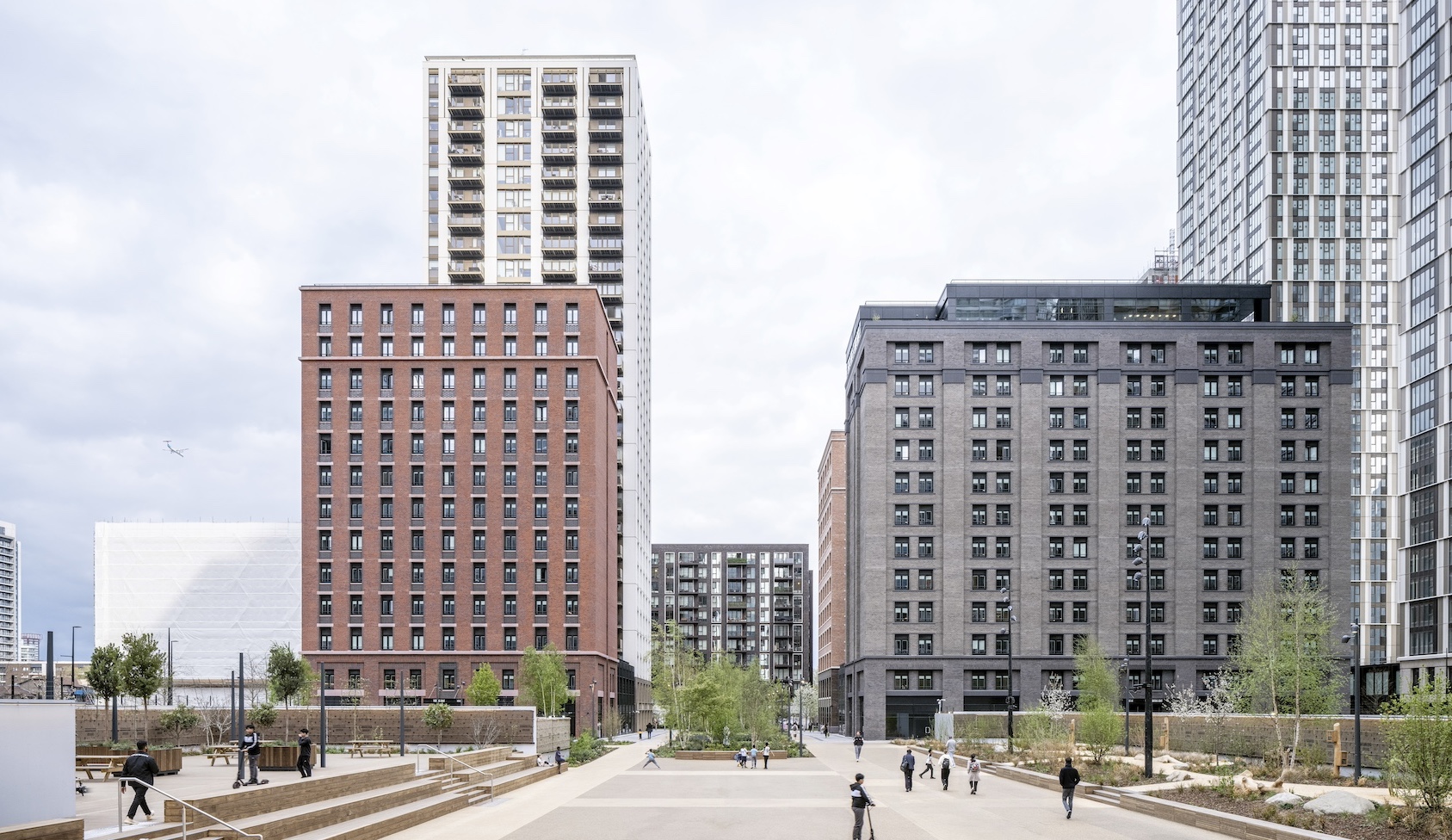Archio has created two ‘super-sized’ villas containing dense infill housing on east London’s historic Becontree estate. Marwa El Mubark enjoys a contemporary project that builds on the social aspirations of the original designs.
101 years on, the Becontree estate in Barking and Dagenham is still the largest public housing scheme in the world. Started in the 1920s under the ‘Homes Fit for Heroes’ pledge, it is a historically important development built between 1921-35, with 26,000 homes erected by the London County Council over a 10 square km area. Like many early 20th century London housing schemes, it was constructed on green fields; a very different context from the one in which councils find themselves today, and one which is further compounded by the challenge of delivering a similar quality of homes in a lot less space, requiring higher densities.
This was the challenge encountered in early 2018 when Be First – the London Borough of Barking and Dagenham’s wholly owned regeneration company – commissioned Archio to design what would come to be the 92nd iteration of housing type on the historic estate. Taking the form of two villas of three and four storeys in height, and built at a density of 120 homes per hectare – five times the density of the surrounding estate – Archio’s new addition of 19 affordable homes to rent is a welcome mix of 13 one-beds, four two-beds and two three-beds, offering variety to the predominant single house typology characterising the area.
Without a range of civic references in the immediate estate, Archio looked to other successful LCC developments built at the time, such as the Ossulston Estate in Camden where the qualities of the Becontree Estate housing had been scaled up to create a sense of civic generosity with a lively character. This research culminated in a set of guiding values or principles found to instil a sense of pride in these estates; namely a sense of civic generosity and dignity, as well as an expressiveness that reinforces an already established sense of identity.
“What we have tried to do with this building is to take a cue from the existing context to create a gentle density that delivers the maximum number of homes whilst feeling at home in its surroundings,” explains Archio director Mellis Haward. The resultant forms are perhaps best described as ‘super-sized’ houses. Wedged between a row of terraced housing and a nursery, the scheme borrows from the formal expression of its context to create a deliberately pared back, austere expression. This aesthetic reference is important given that the neo-Georgian expression characterising Becontree was a deliberate stylistic break from the dominant Victorian architecture of the time, indicating that the social housing scheme marked a departure from Victorian laissez faire attitudes towards social care.
In embodying this language, 200 Becontree stands alongside the change it wishes to see in social housing, projecting an accessible, economic, and egalitarian language that feels familiar and inviting in its newfound context.
On approach, the two blocks appear as stoic, sculpted forms standing proud in a monolithic Michelmersh brick construction. When viewed from Becontree Avenue, their lively roofscape counters the flatness of the area surrounding them. Borrowing from the language of the estate with its low eaves lines that come down to one story at the street edge, this sweeping roof is clad in dark sand-faced clay tiles. A thick white perimeter coping of precast concrete caps and hugs the edges of both blocks, delineating their edges against the sky.
For all their matter-of-factness, this is a playful set of buildings. A variety of geometries puncture the elevation including orthogonal windows, round openings, and arched recesses. The base is rusticated in reference to the corner façade across the street; a detail that ties both buildings back to the rusticated bases of Palladian villas. However, whereas the shop has a projecting brick pattern, the two villas invert this into a recessed pattern. This inversion of detail occurs throughout. Infilled overhead arches, for example, reference the infilled openings of the side elevation around the corner. Moments like these provide relief to an otherwise compact and continuous elevation, as well as helping to stitch the scheme back into the fabric of the old estate.
Generosity is a key hallmark of the existing estate and central to the success of Archio’s scheme, with the original Becontree Estate having been laid out to Garden City principles featuring wide spacious avenues and opening onto winding roads. Corner plots in particular command attention, often cut back with the space in front dedicated to lush greenery. At a time when high density carries connotations of mean, tight and cellular spaces, a generous design that taps into and accentuates some of the more spatial qualities of place and resonates with the fondness existing residents have for their neighbourhood is a welcome addition.


At ground level, the principal façade of Atkin House splays back off Becontree Avenue creating pockets of green space beside the main street. This forms a public entrance to a shared community space, the outcome of a fruitful engagement process which changed the brief from being purely housing focused. Users wanted this flexible space in addition to the synagogue and church that already existed on the site.
On the north side, the site is hugged by School Way, where again the building line of Atkin House pulls in, beckoning pedestrians into the heart of the scheme.
“Together with BeFirst we saw the opportunity of extending the ‘red line boundary’ and opening up the site by reviving the pedestrian route to the north, which will soon be an active playstreet – reenforcing that connection to Becontree Primary School across the road,” Haward explains.
This effect is enhanced by having large sloping roofs that fall away from the central courtyard, ensuring there is no reduction in daylight and sunlight reaching the neighbouring nursery, and projecting dormer windows that reduce overlooking into the back gardens of residential properties. Low eaves lines around the perimeter result in high roof apexes around the central courtyard, creating an intimate
and sheltered space. Angular paths of concrete multi pavers lead to each block. Wide bands of soil will become shrouded in planting as the seasons change.
Although similar externally, Atkin House and Branton House have different internal configurations. Both blocks contain simple light-filled spaces, with a sense of dignity and generosity, helped by the fact that all flats are 10% over the nationally ascribed space standards. In Atkin House, stairs, lifts, and WCs form part of a central service core, freeing up flats to occupy the perimeter in a variety of configurations that offer a spectrum of views.
Rejecting the cellular arrangement typical of much of today’s social housing, the internal layout often positions a balcony at the centre of the plan, allowing views from one side of the flat to the other. All flats are triple aspect, bringing light into the corridors and creating a sense of well-being, while also providing cross ventilation. The dormer windows provide a special space for sitting down to have breakfast, while bedrooms in the eaves enjoy rooflights with a view of the sky.
In Branton House, the WC is shifted to the centre of the plan, allowing for a wider than usual corridor. This has ample space for storage and possibly additional pieces of furniture, turning a typically dark and overcrowded space into essentially another room. At a time when mass production and standardisation, coupled with value engineering and a race towards efficiency, has produced cramped, closeted spaces with little storage and little ability to accommodate changing family structures, these internal arrangements provide a breath of fresh air, showing that a lot can be achieved with very little.
“Whilst services stack up the blocks, living spaces and bedrooms shift as you move up the floors,” says Archio director Kyle Buchanan. “This lends each of the flats an individual character, and we have enhanced the variety between homes further using dormer windows, round windows and framed views. Finishes to areas of high wear, like balconies, entrances and stairways are bold and robust, which will extend the lifetime of the building.”
From a sustainability perspective, all flats are heated via air-source heat pumps signalling a move towards renewable methods of energy generation, with a 62% carbon reduction against building regulations and U-values in line with the LETI standards. Underfloor heating frees up space that would otherwise be taken up by radiators. Combined, these ensure a good level of thermal comfort internally, keeping residents’ heating bills down.
In a way the success of schemes of this scale serves as a reminder that the legacy of estates like Becontree can be balanced even with today’s overbearing demands. Looking at estates like Becontree, there is sometimes a sense that the values 20th century social housing once stood for are a thing of the past; something to be remembered fondly but hard to replicate today. Schemes like this show that, even on small sites, it is possible to address challenges relating to infrastructure, amenity, community and heritage in an economic way that can still result in a dignified, domestic solution.
“Like their now historic neighbours our new homes are also being delivered to meet the needs of local people – those who now find themselves priced out of Becontree,” Buchanan explains. “We hope this new, denser type demonstrates the extent to which infill housing can build on and contribute to an existing sense of place and provide generous homes with a strong identity of their own.”
Additional Images
Credits
Architect
Archio
Structural engineer
Wilde
M&E consultant
Butler and Young (up to planning), SMCS (post-planning)
Landscape consultant
Spacehub
Quantity surveyor
Stace LLP
Main contractor
United Living
Acoustic consultant
Anderson Acoustics
Client and project manager
Be First (Barking and Dagenham Council)
Selected subcontractors and suppliers
Bricks
Michelmersh First, Quality Multi Caxton, Ghost White, Porcelain bricks
Roof tiles
Traditional Clay Roof tiles, Developer Dark Marley, Edgemere Smooth Brown
Windows and external doors
Russell Timber
Architectural metalwork
Titan Forge
Roof windows
Velux



























