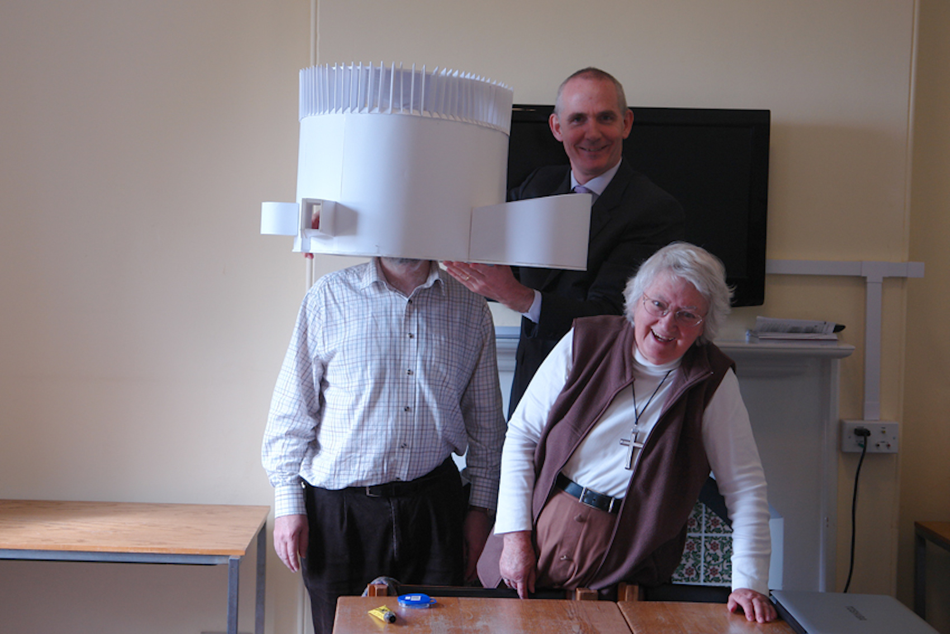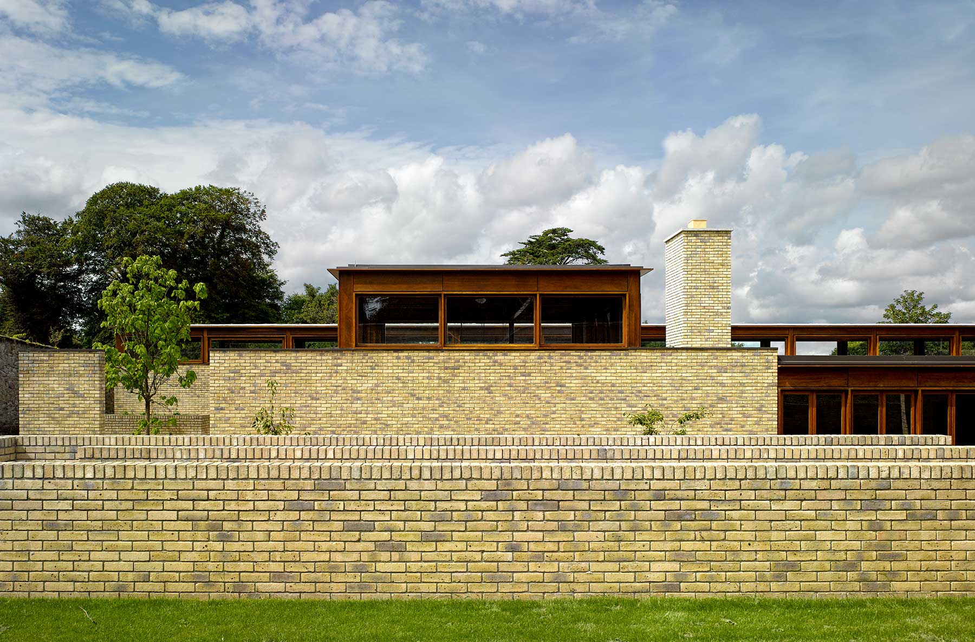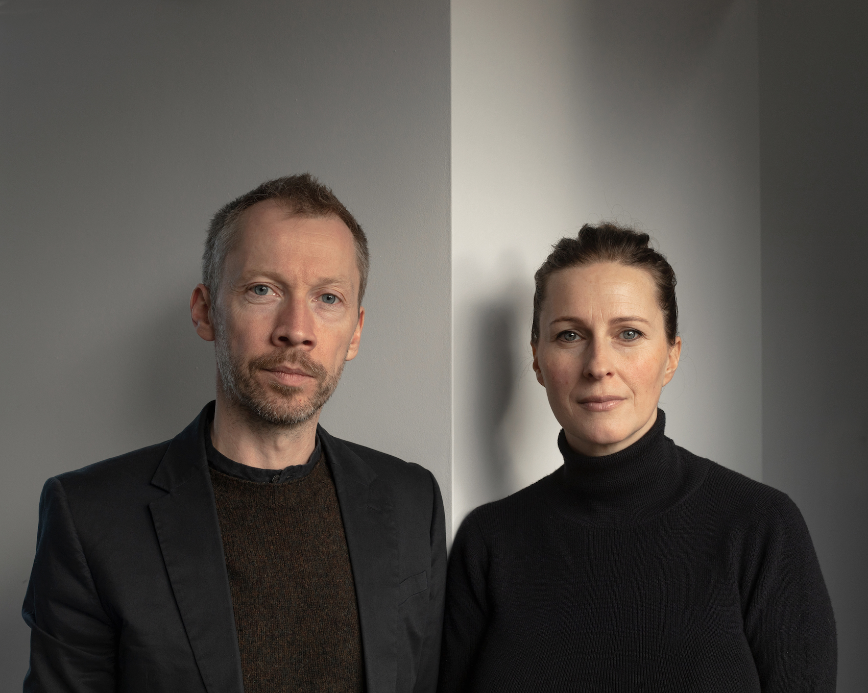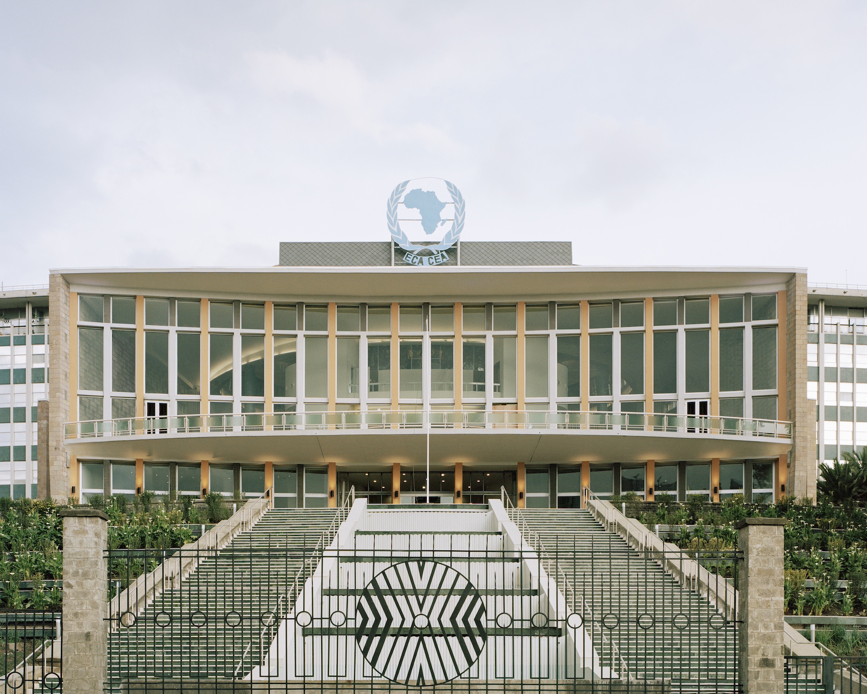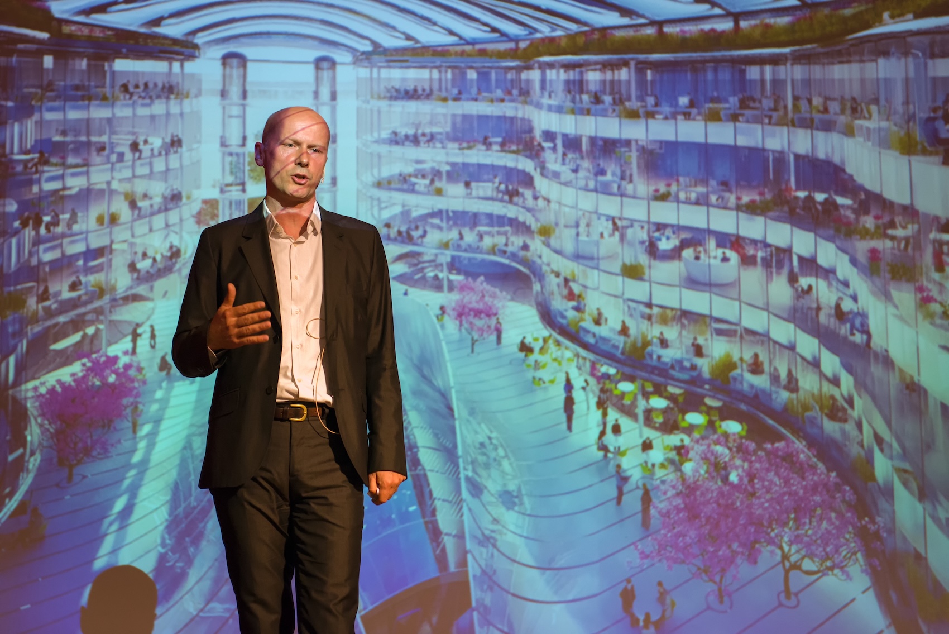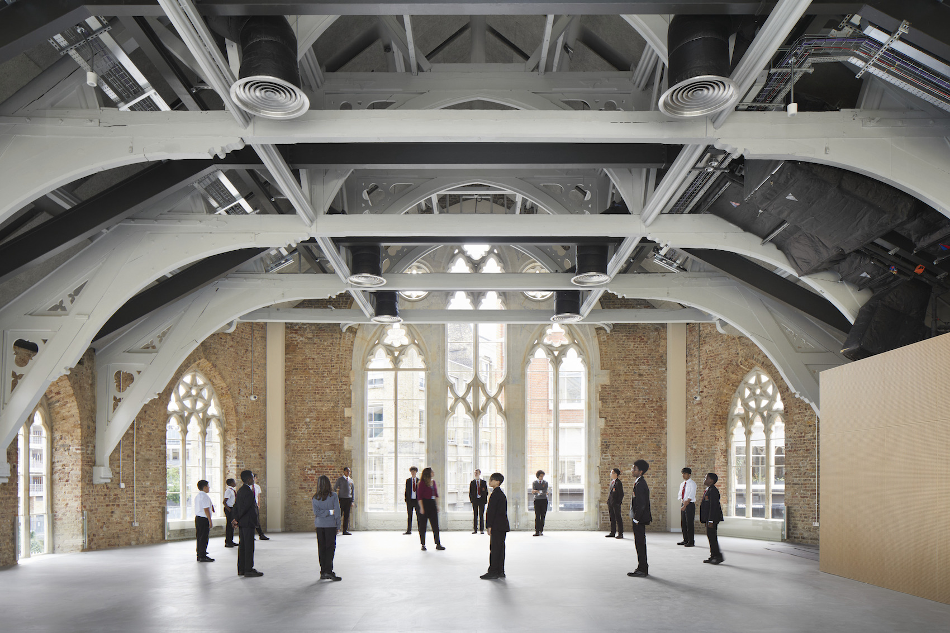Feilden Clegg Bradley Studios has completed a Passivhaus hall of residence for King’s College, Cambridge. Holly Galbraith explains how the practice combined modern methods of construction, attention to detail and well-honed placemaking skills to minimise embodied and operational carbon and deliver a highly-considered project that responds intelligently to its context.
Stephen Taylor Court is a recently-completed Passivhaus development by Feilden Clegg Bradley Studios comprising new-build accommodation, refurbished communal facilities and new landscapes for the graduate and fellows’ community at King’s College, Cambridge.
Located to the south-west of Cambridge City Centre within the West Cambridge Conservation Area, the development delivers 84 new homes across four residential buildings, replacing a trio of low-rise inter-war housing, Croft Gardens, that formerly occupied the site. Such was the local interest of these buildings, and perhaps the site’s proximity to the Newnham Croft Conservation Area – known for its late 19th and 20th Century Arts & Crafts and Art Deco houses set beyond tree lined grass verges – that the architectural expression and massing of the demolished volumes would go on to have significant influence over the strategic planning of the site.
Three gault brick buildings, each serving three floors of accommodation, are accessed via stair cores off new planted walkways. Collectively, they form a three-sided open court that presents a pair of gables back to the street mimicking the orientation of Croft Gardens. The triptych of accommodation buildings principally orders the longest blocks perpendicular to the main road, reinforcing a public invitation into the site and framing the public realm carved in the space between. The geometry of the site has been planned to optimise spaces with an east-west orientation. The soft curvature of the inverted crescent buildings creates a visual widening of the landscape towards the depth of the site to meet the radial arc of the southernmost Adkins Building.
Developed in collaboration with Robert Myers Associates, the landscape design is modest yet carefully considered, comprising a coherent yet discreet wayfinding strategy and native tree planting. Ribbons of paving that sweep between buildings, allowing pedestrians and cyclists to meander around the site with ease.
The landscape design is modest yet carefully considered, comprising a coherent yet discreet wayfinding strategy and native tree planting, developed in collaboration with Robert Myers Associates. The gardens play with height to disrupt the existing expanses of level terrain, introducing mounds of grass that undulate between ribbons of paving that sweep between buildings, allowing pedestrians to meander around the site with ease. The Studio understands the importance of placemaking, and the positive contribution landscape settings can have on enriching user-experience, evident in the Accordia masterplan and recipient of the 2008 Stirling Prize. Here, the mechanics of the site (plant, refuse, parking) are hidden at the perimeter of the generous plot or within roof voids and cleverly screened to prioritise living accommodation at the centre. Elsewhere, purpose-built cycle shelters recede into the understorey of the surrounding mature trees and make novel use of reclaimed verdigris pantiles that were repurposed from the site demolition. Little details such as the tumbled stone termination details at the base of the rainwater pipes complement the planting selection.
Testament, perhaps, to a client’s commitment to forego revenue to procure a quantum of accommodation that reflected the site’s suburban position, the resultant scheme affords breathing room between the buildings and the street and addresses historic Local Authority concerns against a much earlier application of greater density. The outcome is a scheme that demonstrates the benefits of positive negotiation and collaboration between planners, stakeholders, and designers to conceive a crescent populated with simple landscapes, tree planting – albeit still in its infancy – and ancillary volumes for the enjoyment and use of the occupants.
FCB Studios has chosen – rather playfully – to emphasise the massing of interlocking pitched gables through colour contrasting brick detailing.
Anchoring the crescent, the standalone Adkins Building hosts ensuite study bedrooms. The architect locates the staircores to the north, affording two fully accessible kitchen-dining rooms per floor to be south-facing. These shared spaces overlook a loose arrangement of new and mature tree planting to the rear of the site where the informality of the planting echoes the suburban gardens beyond.
If the study bedrooms are the vertebrae of the plan’s faceted curvature, then within each room the joinery is the cushioned disc that mediates the splayed walls and defines an orthogonal entrance threshold. Fitted wardrobes and shelving are situated opposite an in-situ shower room of generous proportions. Each study bedroom contains a fitted desk that spans the width of the external elevation that is lined on the interior with a large pinboard awaiting population by the occupant. Windows are flanked by broad timber panels which successfully provide a surface trim capable of mediating the residual gap between the edge of the blind and the glazing beyond, omitting a need for cumbersome black-out guide channels. A back-to-back arrangement of bathroom units within handed bedrooms has been adopted creating efficiencies with the vertical servicing and the resultant pairing of window bays on the elevation.
Opportunities to provide dual aspect bedrooms have been limited, perhaps because of contextual restrictions that applied to the street or neighbour-facing elevations. Where greater fenestration may afford relief to the solidity of a brick gable, here, FCB Studios have chosen – rather playfully – to emphasise the massing of interlocking pitched gables through colour contrasting brick detailing. Triple aspect open plan kitchen-living spaces do bookend the inverted crescent buildings that house flats for families and couples of graduates and fellows, creating spaces of delight for the residents.
Curved timber-lined staircases are generous and well-crafted.
Across all buildings, the curved timber-lined staircases are generous and well-crafted. Where daylight or a view back towards the gardens may be missed from the staircores within the Courts, the architects have made clever use of the landings by tucking air handling equipment and plant against the façade and creating alcoves for trolley and pushchair parking.
A red brick volume stands alone to the west of the site, completing a paired villa along the busy historic road. The brick selection complements its neighbour and takes on a settled presence along the street, mimicking the proportions of its Victorian counterpart. Internally the modest footprint enjoys short corridors that are light filled along its length. The kitchens are sited on the corner to cleverly address the site entrance and public realm.
The massing, subtle shifting geometries and hierarchy of spaces are not incidental but arose through the planning dialogue – continually pushing and pulling the volumes into the resultant configuration. From an early stage, the arrangement of buildings sought to invert the historic collegiate model of introspective walled gardens, those enclosed Courts sheltering private worlds. Reinterpreting the traditional typology is a popular concept particularly at sites that benefit from a suburban position at the city’s fringe, evident in the contemporary interpretation of garden quadrangles at Niall McLaughlin Architects’ Master’s Field Development for Balliol College in Oxford. The design for Stephen Taylor Court inverts boundaries, creating a series of publicly accessible forecourts, interconnecting gardens and pedestrian streets that can be enjoyed by the occupants and the passer-by.
A red brick volume stands alone to the west of the site, taking on a settled presence along the street.
Completing the development, a new timber-clad pavilion nestles in the southwest corner of the site, extending and refurbishing the existing Holmford Building that was to be retained as part of the planning permission. The modest structure – only recently occupied – houses a conference room, library, laundry, and graduate common areas across a split level. The amenity extension seeks to activate the southern aspect of the building by adopting a more formal arrangement of radial allotment planting beds as part of the forecourt design and define an area for social gathering.
Delivered under a Traditional contract, the project benchmarks commercially within the median for Oxbridge student accommodation, delivering approximately 4300sqm of accommodation, supporting facilities and external landscapes for around £18.3m. It can be difficult to maintain a consistent standard of finish and detailing across repetitious elements over a prolonged build. Quality has been achieved here despite inevitable pressures to hand over the buildings for occupation concurrent to closeout activities. Constructed by Gilbert Ash who recently completed The Levine Building, a comparable typology for Trinity College in Oxford, the quality of workmanship and positive collaboration between all parties is evident at a range of scales. What has been delivered within the budget here is admirable, noting the exemplar space standards, design life and socio-environmental credentials we expect from College commissions.
The triptych of accommodation buildings principally orders the longest blocks perpendicular to the main road, reinforcing a public invitation into the site and framing the public realm carved in the space between.
The ambition and commitment to develop environmentally conscious architecture continues to be evident in Oxford and Cambridge. The development boasts impressive sustainability credentials designed to minimize embodied and operational carbon. FCBSCarbon, an in-house carbon calculator, was used to track design decisions from inception through to completion, iteratively considering the impact of design or briefing decisions would have on the overall building performance throughout the design process.
Here, FCB Studios champions the quiet endurance of the development though this should not undermine the robust design efforts that embraced modern methods of construction and technologies to deliver Passivhaus credentials. Working alongside Cambridge-based Structural and Civil Engineers Smith & Wallwork, FCB Studios conceived a lean structure utilizing cross-laminated timber (CLT). This is not the first CLT Passivhaus project that Smith & Wallwork have leant their expertise to, having been involved in the earlier Cranmer Road development for King’s College and more recently a build for Lucy Cavendish College. Here though, detailing ingenuity designed out the need for airtightness membranes to the superstructure, providing a sealed layer through bespoke timber jointing and taping the junctions. The substructure was also carefully conceived – designed as a floating raft bearing the building’s weight upon a blanket of below-slab insulation.
The elevational treatment is subtle but effective. Nods to the variety of subtle Arts & Crafts influences in the local vicinity are evident in the fenestration treatment. The masonry elevations hold traditional punched windows, set within timber lined reveals. Practically, the timber reveals serve as one example of how the architects considered the 100-year design life through material selection then the orchestration of details comprising building elements. The reveals have been designed to be removable, enabling the future replacement of windows and airtightness seals without significant disruption to the building envelope.
The three-sided open court presents a pair of gables back to the street.
The articulation of the roof and its rainwater management takes cues from the crenelated parapet and pronounced through wall guttering at St John’s College. The longitudinal brick detailing introduces ribbed engineering bricks below windows to echo the roof colour palette. Combined with offset brickwork, a secondary horizontal rhythm emerges along the curved walls of brickwork and appears to warp and weft behind the vertical ordering of bays. This is further interrupted by projecting bespoke rainwater hoppers discharging to ground.
With Passivhaus, the form factor calculations can be considered limiting, constraining any formal articulation in the envelope or opportunities for generosity in fenestration. That aside, the architects have successfully introduced subtle variations in plan and section at opportune moments without it being to the detriment of the environmental performance. The design utilises dorma bays to punctuate the roofline and suspends a pair of lightweight projecting timber bays off the gaunt brick clad gables that address Barton Road. Like crow’s nests populated with student belongings and glazed on all elevations, the bays offer an interior lookout along the road and capture morning and afternoon sunlight into otherwise north facing rooms. Barton Road is busy and heavily trafficked, though this is not perceived from the interior benefiting from the triple glazing and robust acoustic detailing throughout.
Students are vocal in their appreciation of details such as the mature palette of loose furniture and quality timber flooring.
We were kindly welcomed into Graduate flat 15 by its occupants- a couple in their final years of study at King’s College -who had moved into one of the flats overlooking this road in late 2022. With such warmth, and- as I was assured- unprompted, the residents talked with genuine pride and enthusiasm for their flat. They described the support of the College’s from moderated rents (King’s upholds a strong philosophy for supporting students through subsidies and offering mixed tenures at various price points) to its decision to invest in a quality fit out that extends to the plethora of little details selected by the architects such as the mature palette of loose furniture and quality timber flooring through to the concealed washing machine, discretely hidden in the hallway. Often the success or failure of Passivhaus lands in the degree to which end user-operability has been achieved. Here, we were informed that King’s hosted multiple training sessions for the occupants as well as Estates team to navigate and maintain the complex systems and ensure user thermal comfort. If the only grievance concocted related to the PIR controlled bathroom lights, an energy saving BMS preset function that can, upon request, be time adjusted, then it’s testimony to the fact that the brief has been delivered successfully.
With the frenzy of Practical Completion, one could easily overlook that behind every little detail has been a project architect and their team who have considered said detail sacrosanct from inception to completion and have, as a result, laboured to see it delivered. We see your reachable robe hooks, cutlery trays, picture rails, soft close hinges, a well-placed socket or mirror and generous, carefully curated storage and recognise, without question, that the successful aggregation of these contribute, in no small part, to the quality of the living experience.
And with that, the visit ended and I departed on foot back to the station via Coe Fen and the Botanic Gardens. Filled with arboricultural inspiration, I made a mental note to revisit Stephen Taylor Court in the summertime and see how the landscape has matured towards a settled quality akin to its parkland neighbours.
Holly Galbraith is an associate at Niall McLaughlin Architects.
Credits
Client
Kings College, Cambridge
Architect
Feilden Clegg Bradley Studios
Landscape architect
Robert Myers Associates
Planning consultant
Turley
Structural engineer
Smith and Wallwork
M&E consultant
Max Fordham
Quantity surveyor & principal designer
Faithful & Gould
Fire engineer
The Fire Surgery
Main contractor
Gilbert Ash



















