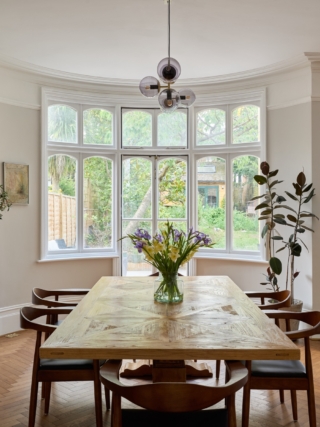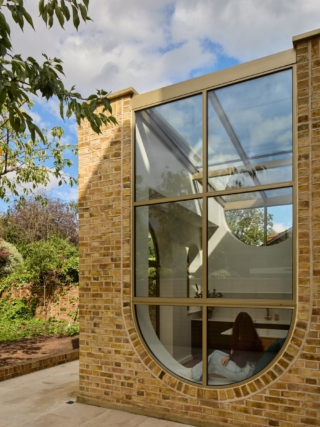Wellstudio Architecture has reimagined an Arts & Crafts home in Forest Hill, creating a light-filled extension that riffs on the home’s heritage.
In Forest Hill, southeast London, Wellstudio Architecture’s Perry Vale House has given a new lease of life to a semi-detached Edwardian property. Built for clients Nic and Hayfa and their young child, the project sees a thoughtful reconfiguration of the existing layout, playing on the home’s original Arts & Crafts style.
The house, part of the Perry Vale and Christmas Estate Conservation Area, reflects the craftsmanship of renowned local builder Ted Christmas, known for his detailed joinery and characterful façades. Wellstudio’s design respects this heritage, creating a new rear extension that pays homage to the building’s history while introducing contemporary architectural elements.
Ground floor plan and site.
Taking the form of a masonry box, the extension houses a new kitchen and is defined by a series of arched glazed openings that reinterpret classical forms with a contemporary twist. A large arch frames the French doors, a playful gesture to the curved bay windows of the original structure. This is complemented by two arches either side – both upside down – which stretch vertically to the roofline wrapping into a skylight that pours natural light into the new kitchen-dining area. One cradles a cozy window seat — an intimate spot for reading or contemplation, while the other, which is much shorter sits above the kitchen countertop.
While the extensive glazing connects the kitchen to the garden and sky above, a large internal archway links it to a dining area and living room, in turn, creating a fluid, semi-open plan layout for the home’s social spaces.
A palette of durable, low-impact materials has been employed, including yellow London Stock Brick and lime mortar, complementing the home’s historic fabric. A bronze aluminium curtain wall system frames the glazing, adding a modern contrast to the traditional masonry. Inside, the design continues the dialogue between old and new with medium brown herringbone flooring, white marble countertops, and warm timber cabinetry.
“The success of Perry Vale House is the result of a client who had the vision and trust to support a bold and unique, architectural solution,” said Tom Manwell, founder of Wellstudio Architecture. “We are delighted to have been given the opportunity to restore this notable Edwardian building, and craft a beautifully bespoke home to support the mental and physical wellbeing this growing family, and have fun along the way!”
Credits
Client
Private
Architect
Wellstudio Architecture
Structural engineer
AMCENG Structures (Alan McVicar)
Main contractor
Selcom Building Services
Interior design
Wellstudio Architecture
Building control
Quadrant Building Control
Glazing
Chigwell Windows
Bricks
Reclaimed Yellow London Stock
Mortar
Elm Cragg Hydraulic Lime Mortar
Flooring
Chaunceys
Rainwater management
Alumasc


























