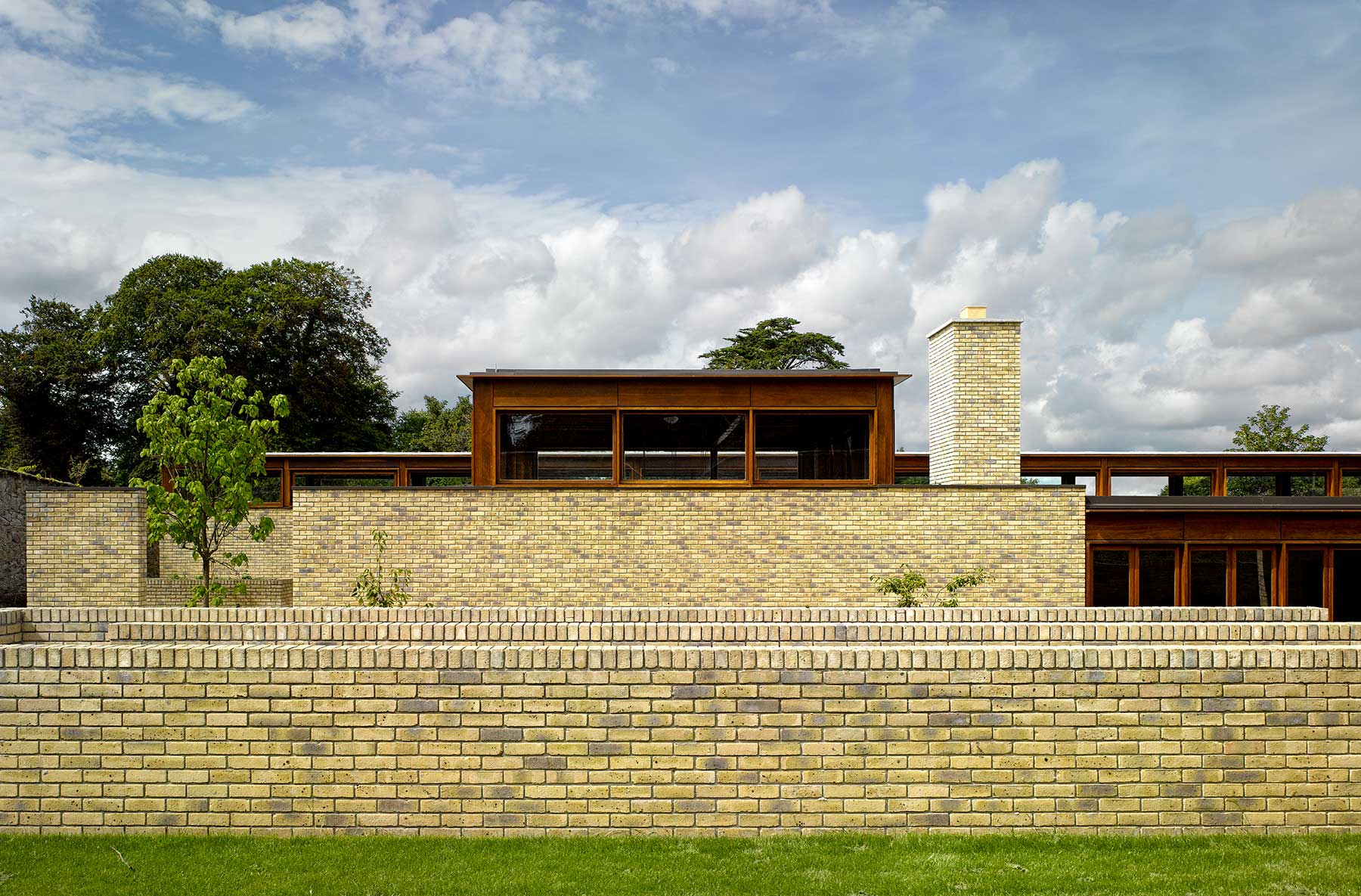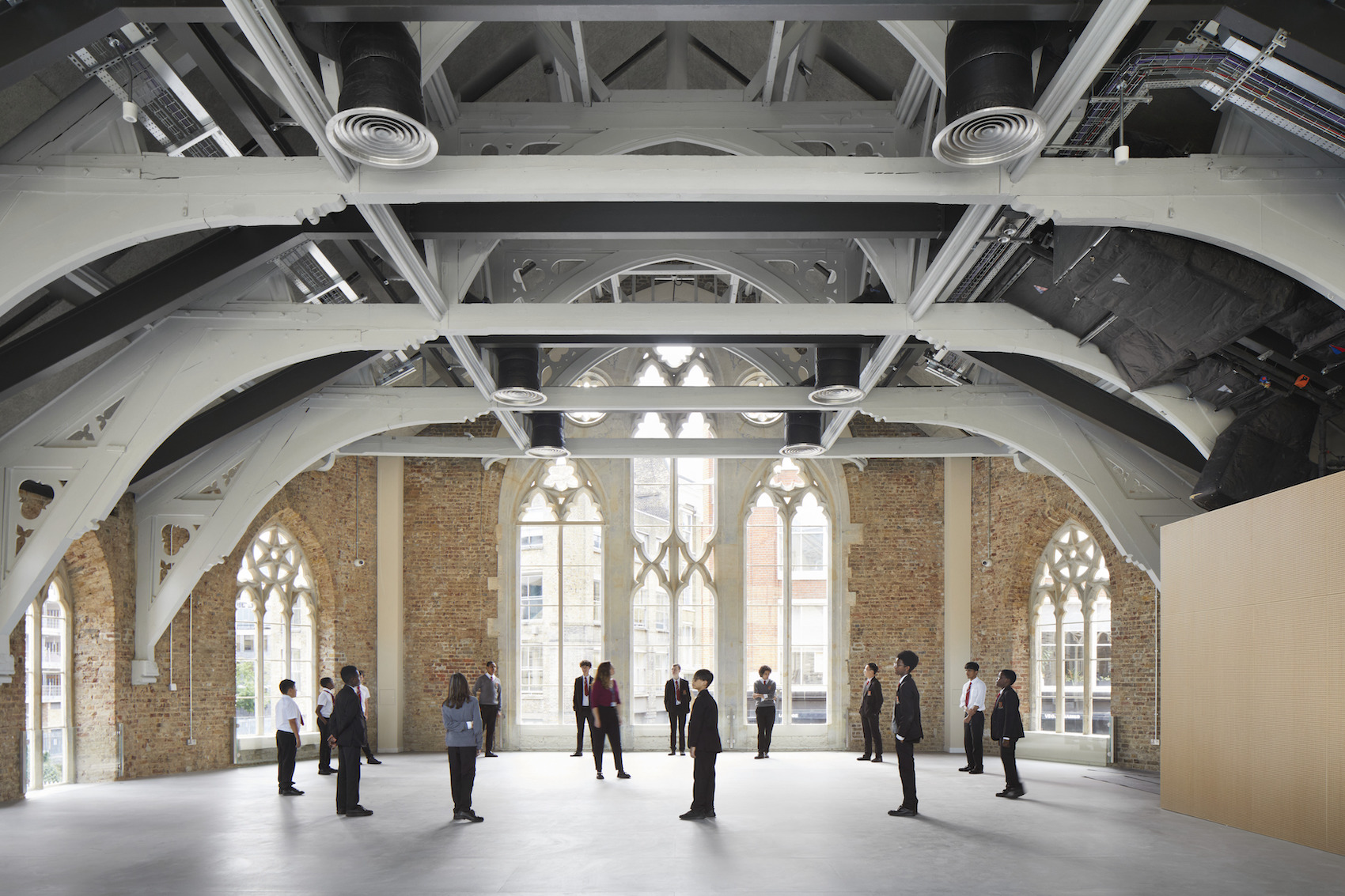Pierre Bidaud, Creative Director at The Stonemasonry Company, has produced a School of Specification module exploring hybrid stone construction. Here, he considers the key principles, benefits, and challenges of hybrid stone construction.
What are hybrid stone buildings?
They are constructions that incorporate dimensional stone elements primarily in compressive and structural roles, such as columns, window frames, arches, foundations, and other load-bearing or moisture-exposed areas like cornices and roofs. Historically, particularly in the Western world, stone was a preferred material in regions where it was abundant and easy to quarry. Stone provided a solid substructure that was durable, low maintenance, and adaptable – ideal when energy and resources were limited or expensive.
Hybridisation in construction goes beyond mixing materials; it involves organising materials hierarchically for maximum performance. For instance, a building might feature a stone plinth for the first three floors, anchoring it at street level, with lighter materials, such as timber frame or cross-laminated timber (CLT), used for the upper stories.
In certain climates, a north-facing façade might be constructed in stone to resist wind and rain, while the rest of the building may utilise lighter or cheaper materials. Similarly, cost considerations may lead to a high-quality stone elevation on the public-facing side, with timber, bricks or other alternatives used elsewhere.
What are the advantages of hybrid stone construction?
- Material efficiency: It reduces the volume of dense materials like stone, using them only where most effective – minimising quarrying and maximising sustainability.
- Prefabrication-friendly: Stone, like steel and timber components, can be prefabricated off-site, allowing for better planning, coordination, and quality control.
- Design optimisation: Prefabrication requires careful design of interfaces early on, which helps anticipate and resolve construction issues before they arise.
- Efficient construction: With proper planning, hybrid systems allow for efficient scheduling, fewer on-site labour requirements, and reduced manual handling (most components are now installed with cranes).
- Improved logistics: Faster, more streamlined assembly on-site compared to traditional construction methods.
What are the main hybrid stone typologies?
Contemporary hybrid stone construction typically includes:
- Vertical compressive elements: Stone used in columns and shear walls, paired with lighter horizontal systems like timber or CLT.
- Steel and concrete systems: Steel beams combined with precast concrete slabs and stone columns and shear walls.
- Augmented stone floor slabs: Reinforced stone slabs used for floors, paired with concrete columns and CLT shear walls.
Other combinations may also be used, depending on structural requirements, climate, and local material availability.
Hybridisation in construction goes beyond mixing materials; it involves organising materials hierarchically for maximum performance”
How sustainable is hybrid stone construction?
Hybrid stone buildings are highly sustainable due to:
- Disassembly and reusability: Components can be disassembled for reuse, reducing waste.
- Material optimisation: Engineering constraints drive careful material use, resulting in lighter, more resource-efficient structures.
- Flexibility and longevity: These buildings can adapt over time as space requirements or uses change, extending their lifecycle.
- Stone demands very little energy for its extraction and processing when used purely as a loadbearing materials.
- The processing and installation of stone require very little water.
What are the main limitations of designing hybrid stone buildings?
There are several challenges to consider:
- Height Restrictions: Natural stone structures are best suited for mid-rise buildings—up to about eight stories.
- Design complexity: The design phase requires more time and detailed coordination between disciplines, especially for interface management.
- Skilled labour: Construction teams must be trained in working with a diverse range of materials.
- Client expectations on delivery: Clients need to understand that while the design process is slower and more iterative, on-site construction is significantly faster.
- Industry readiness: Not all engineers or quantity surveyors are familiar – or comfortable – with hybrid systems, which may complicate cost management and risk evaluation.
Join Pierre Bidaud to learn more about stone and hybrid materials:
www.shoolofspecification.co.uk/courses/hybrid-stone-construction















