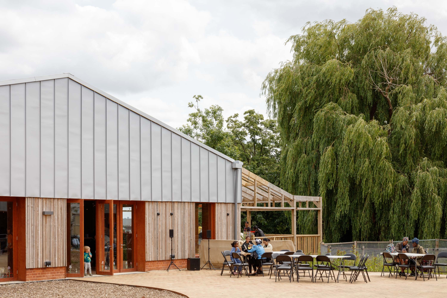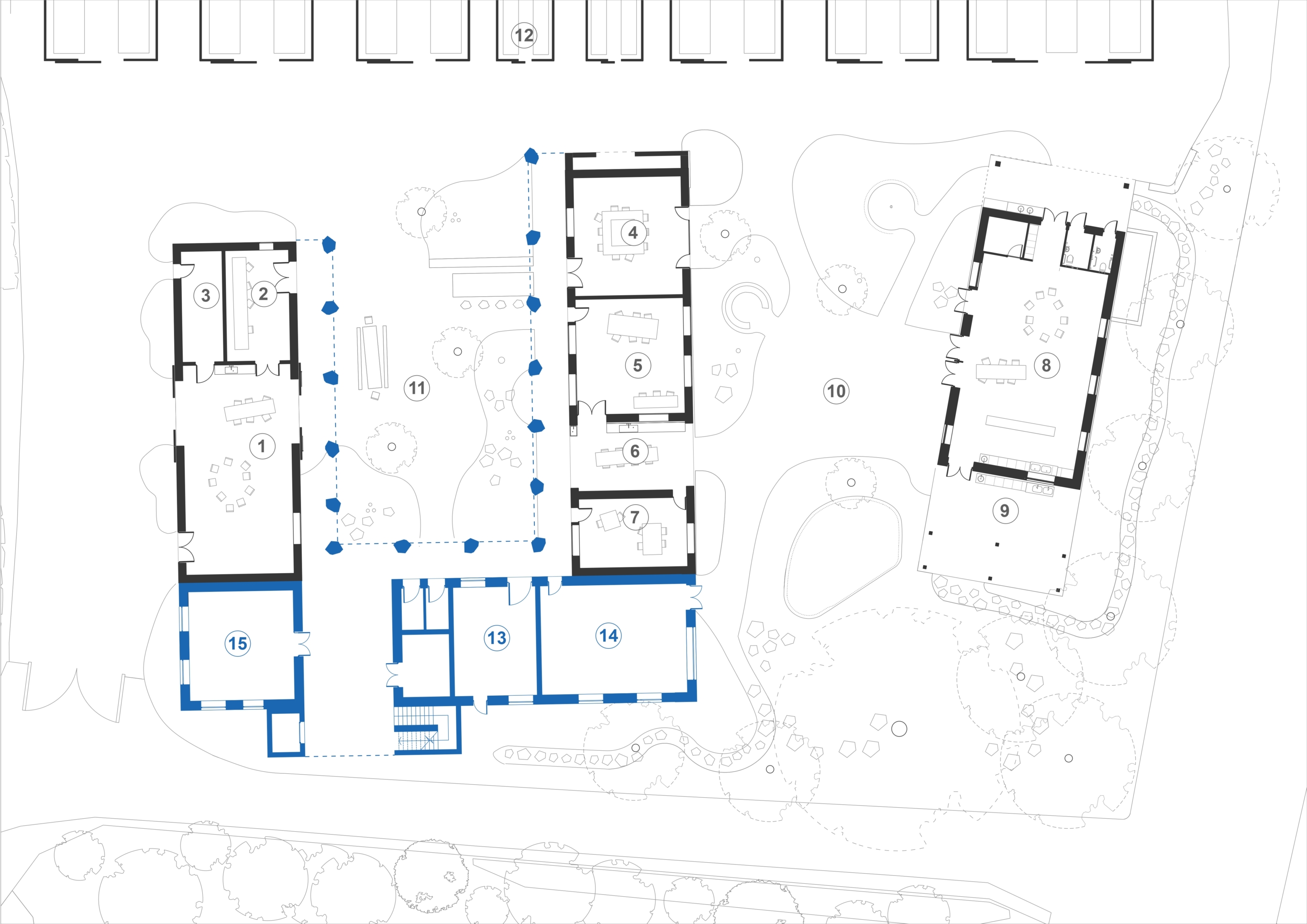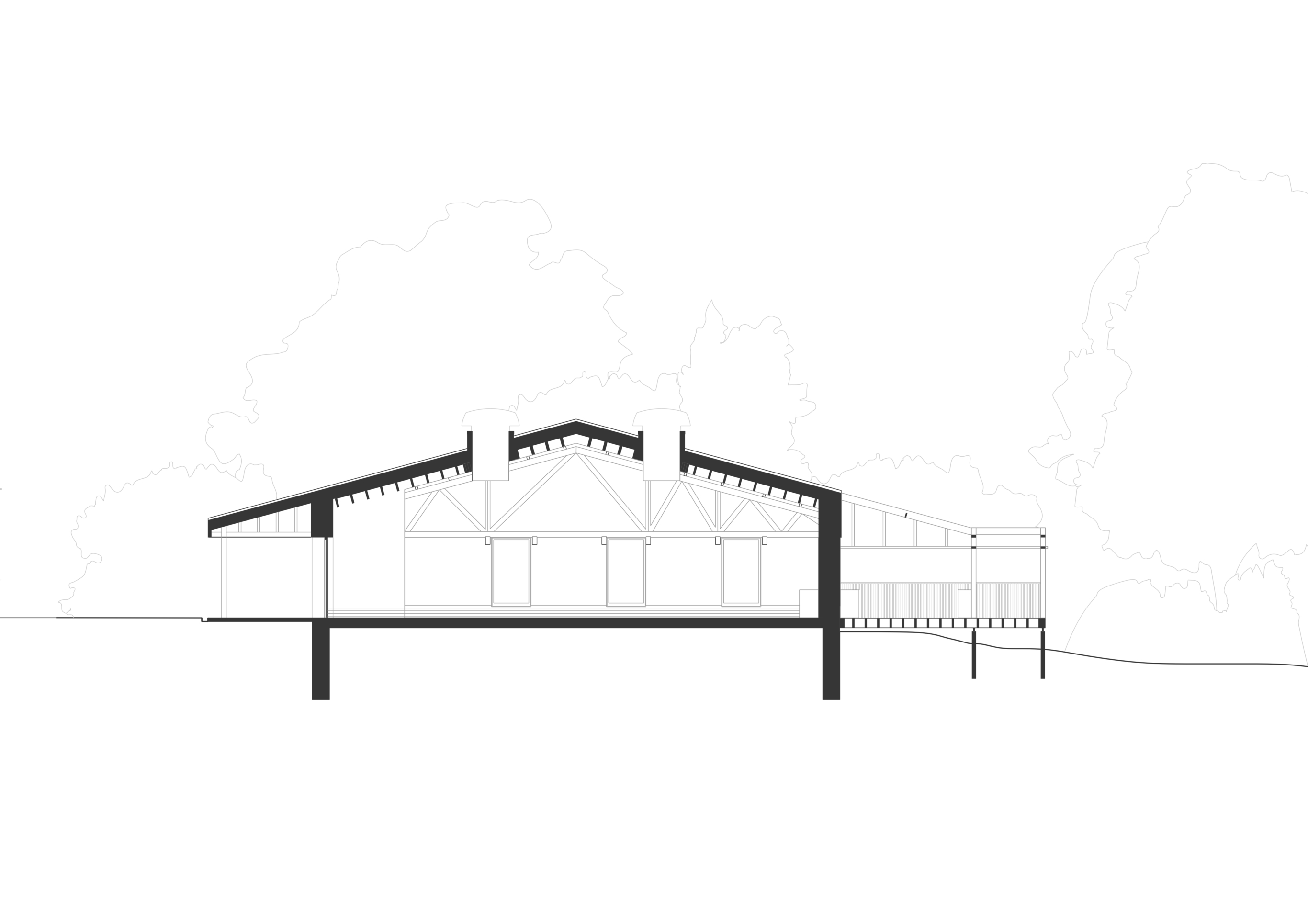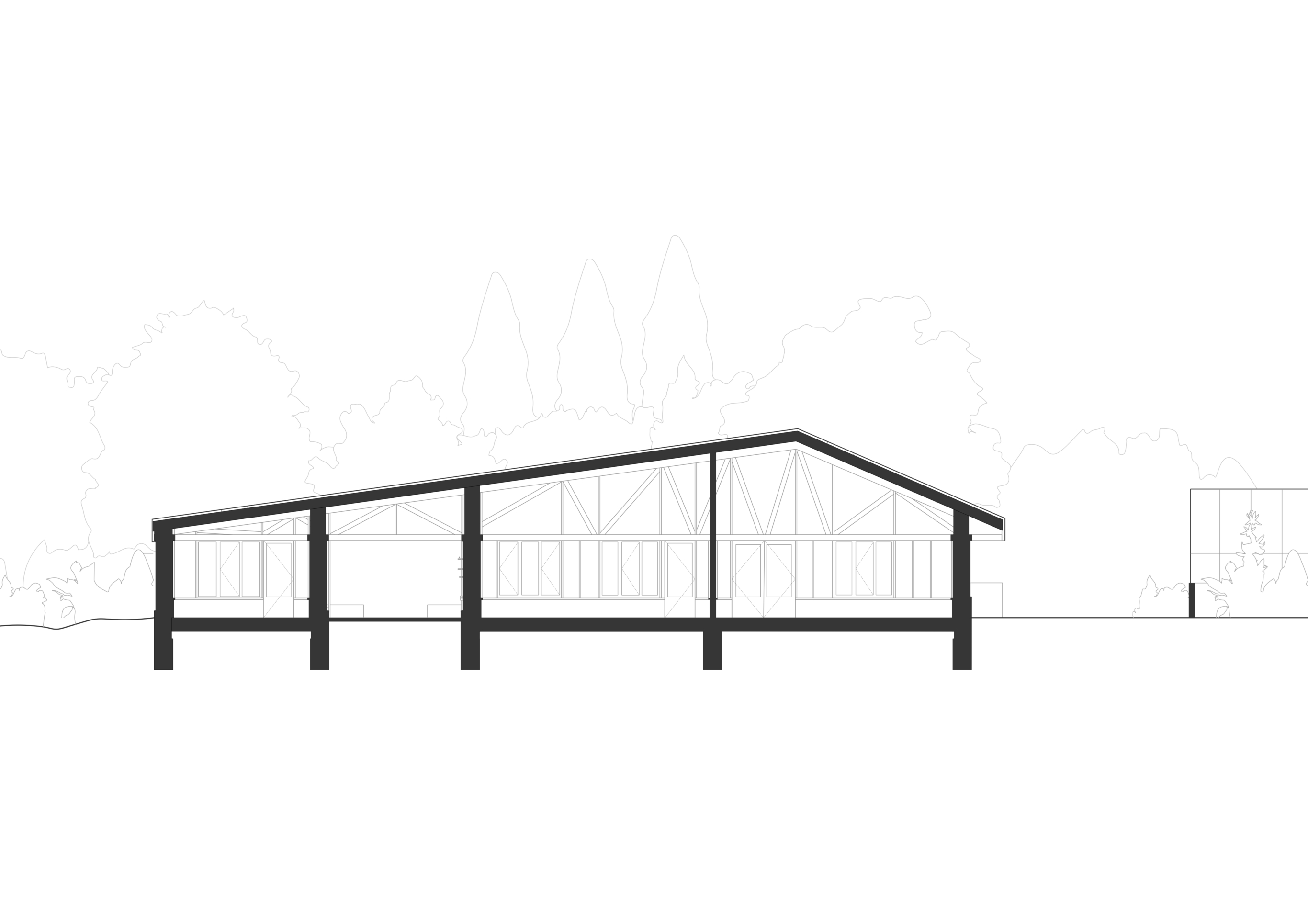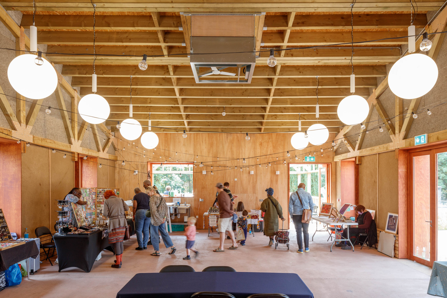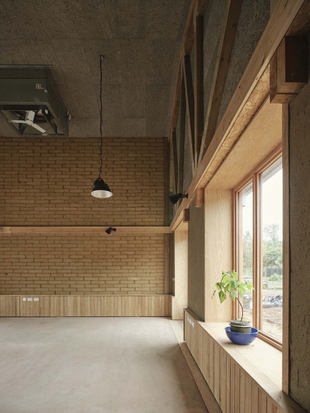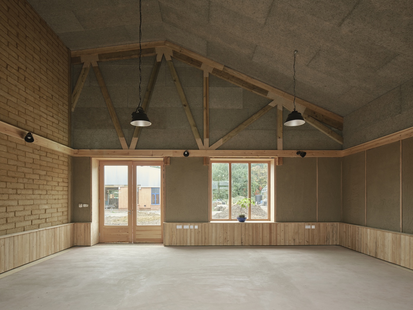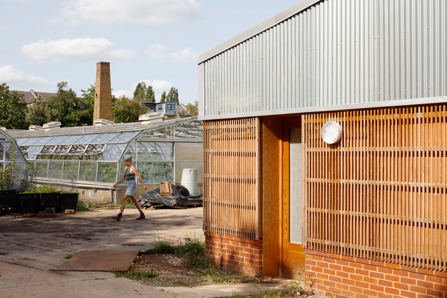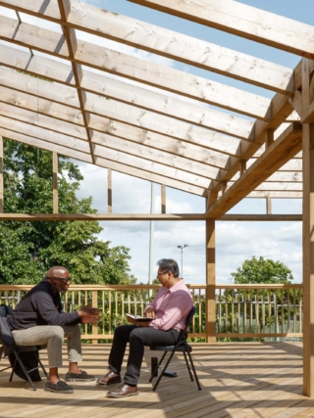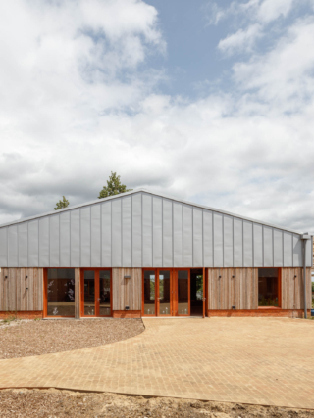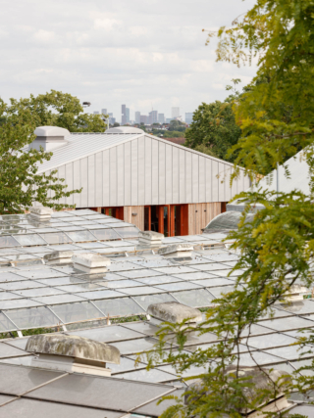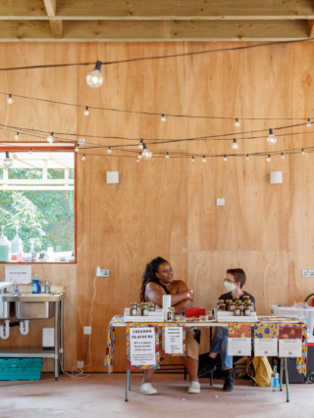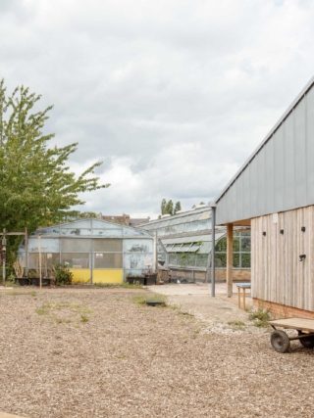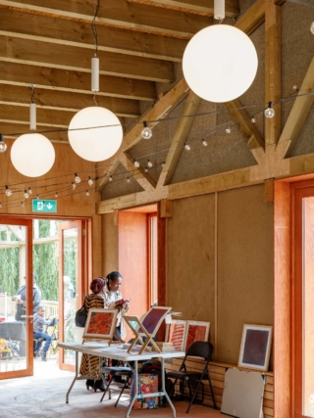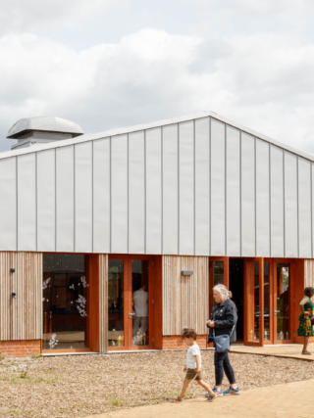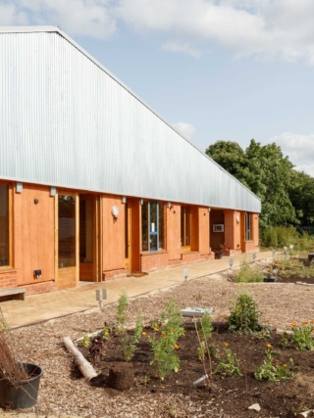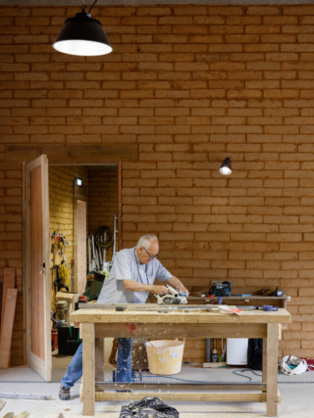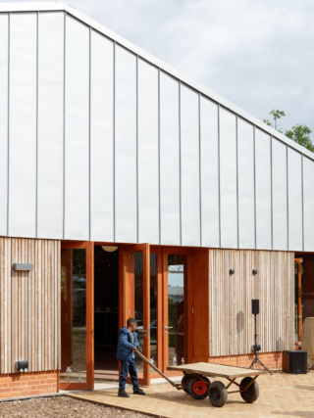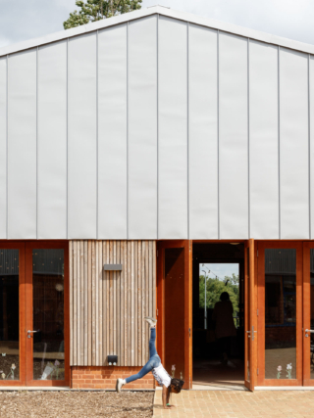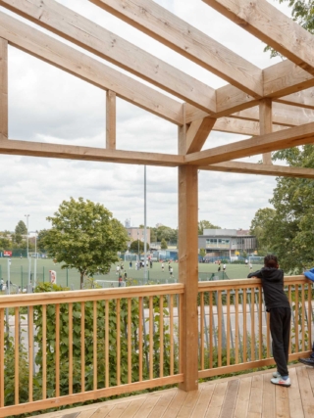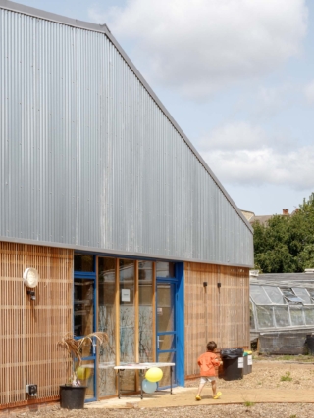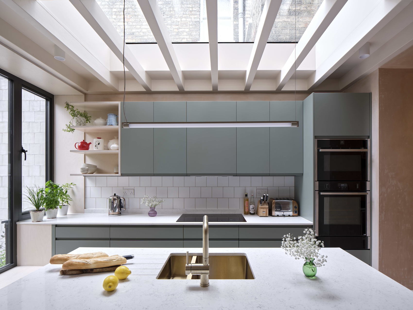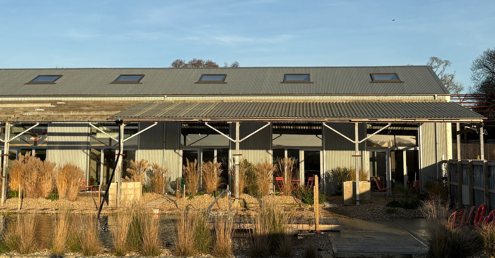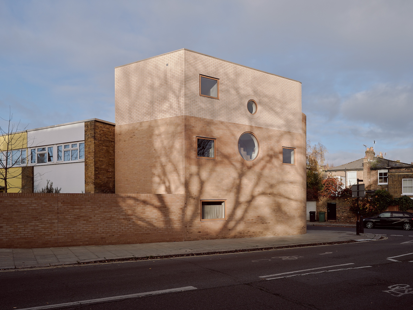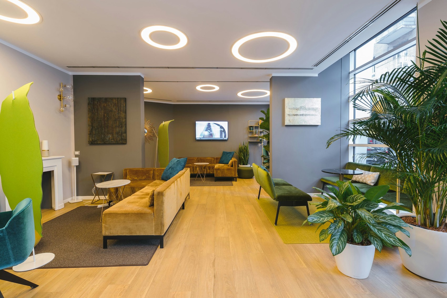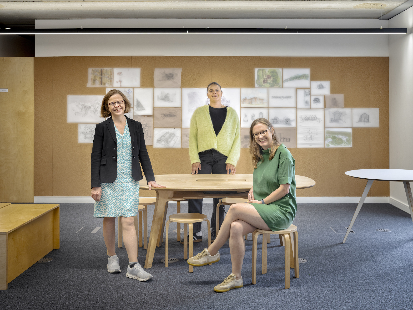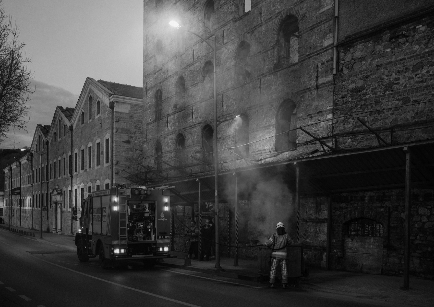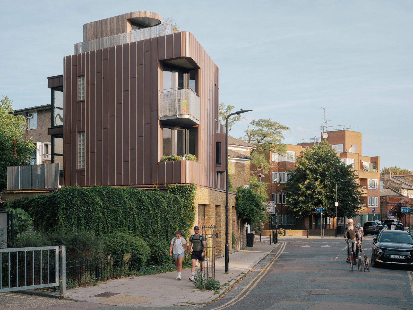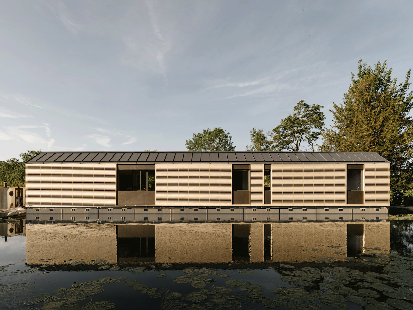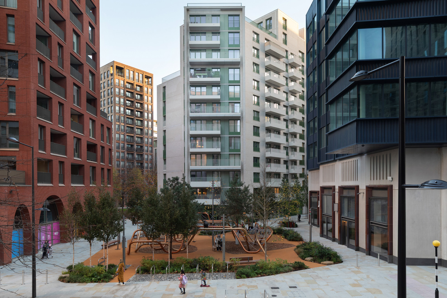Material Cultures and Studio Gil transform a former council nursery in North London into a thriving community hub built from natural, low-carbon materials.
In Wood Green, North London, a once-tired plant nursery has been given a dramatic new lease of life. What was formerly a semi-derelict collection of greenhouses, polytunnels and portacabins has been reinvented as the Wolves Lane Centre – a vibrant, climate-resilient hub for food growing, horticultural education and community events.
The £2.3m transformation is the work Material Cultures and Studio Gil, working with the Wolves Lane Consortium – a group of growers and organisations including the Ubele Initiative, OrganicLea, and Black Rootz. Together they have created a series of low-carbon buildings set around courtyards and gardens, providing classrooms, workshops, a communal food store and a flexible new community hall.
1. Barn
2. Workshop
3. Coolstore
4. Classroom
5. OFice
6. Outdoorkitchen 7. OFice
8. Hall
9. Deck
10. Events yard
11. Working yard 12. Greenhouses
“At the heart of the project is a strong desire to promote social agency by empowering people from diverse backgrounds, to foster a sense of ownership and inclusion in the proposed project facilities,” says Pedro Gil, director of Studio Gil. “We have designed spaces that serve a multi- generational cohort from young children right through to people of the Third Age. Our architecture seeks to promote inclusivity and civic pride.”
The new buildings are constructed from bio-regional materials: lightweight timber frames filled with straw bales from a farm just 35 miles away, lime renders, clay plasters, and rubble from the site’s own demolished slabs. Overcladding in timber and metal provides protection while allowing for future reuse. Inside, natural light, high ceilings and direct connections to the courtyards create flexible spaces without internal corridors.
“The project is a living example of how bio-regional materials can be applied to an urban site. The project brings much needed infrastructure to the Wolves Lane Centre supporting it to build resilient communities and ecosystems,” explains Paloma Gormley, director of Material Cultures.
“Plant-based materials sequester and store carbon and, together with minerals such as clay, can ultimately be returned to the ground at the end of their life. Places like the Wolves Lane Centre remind us of our dependence on the natural world and on each other. These kinds of spaces are rare, and it is vitally important that we continue to care for and invest in them.”
Natural insulation, clay plasters and limecrete floors give the buildings high thermal mass and optimal natural ventilation. Air source heat pumps and a photovoltaic array minimise energy demand; while composting toilets, a storm-water sump and pond filtration make the centre effectively off-grid for waste water.
From the outset, co-design workshops engaged local residents, schools and consortium members in shaping the masterplan. Construction itself became a “site as classroom,” embedding skills in the community for maintaining the buildings long into the future.
Equally important was representation. All consultants – architects, engineers, planners and contractors – are global majority owned practices. The project also provides permanent facilities for Black Rootz, the UK’s first multigenerational Black-led growers’ collective, alongside cultural initiatives such as Noperlara Sessions, a Latino-led programme blending plants, music and ecological resilience.
Funded by the National Lottery Community Fund, the Mayor of London’s Good Growth Fund, Haringey Council and the Clothworkers’ Foundation, the project ensures Wolves Lane Centre will continue to flourish as a community-run resource. The site is now open to the public for markets, workshops and cultural events, as well as for visits to its Cactus House, Palm House and café.
Credits
Client
The Ubele Initiative & OrganicLea
Architects
Studio Gil and Material Cultures
Contractor
Work Ltd
Structural Engineer
Tisserin
Services Engineer
XC02
Quantity Surveyor
Jackson Coles
Project Management
Jackson Coles
Landscape Architect
JCLA
Principal Designer
TOCA


