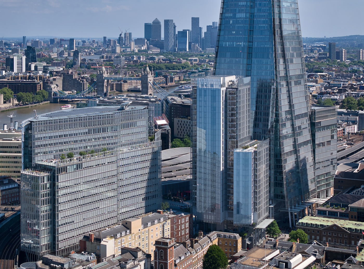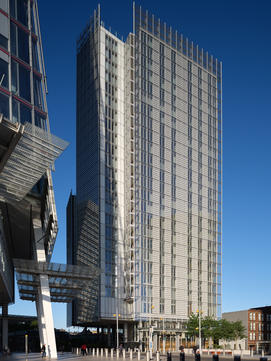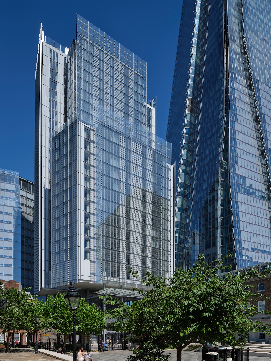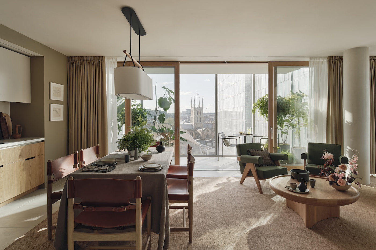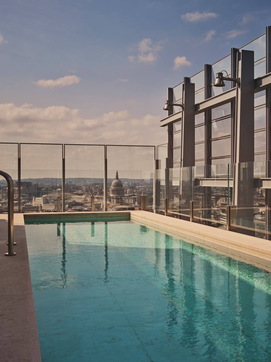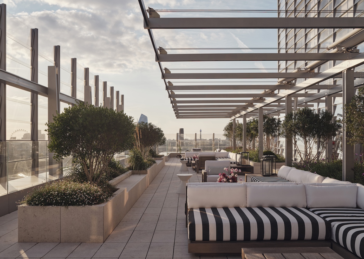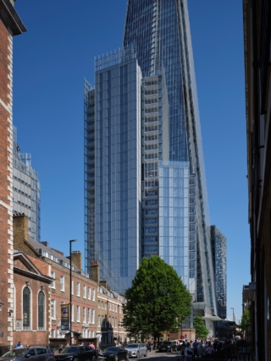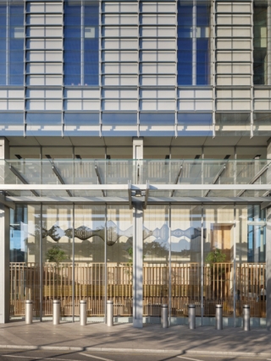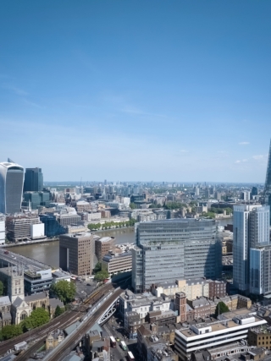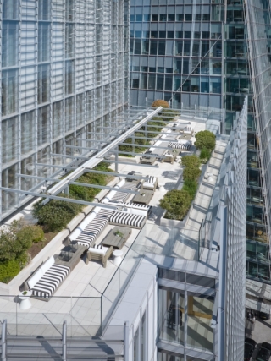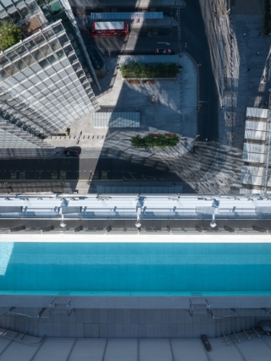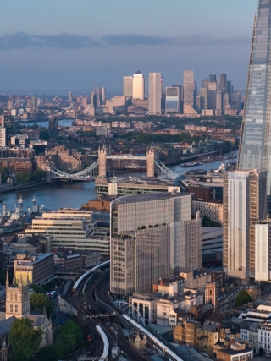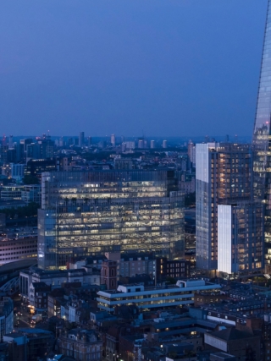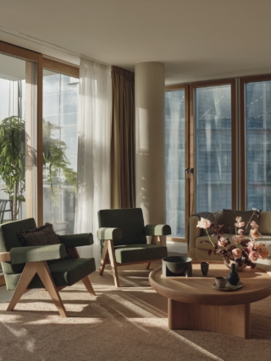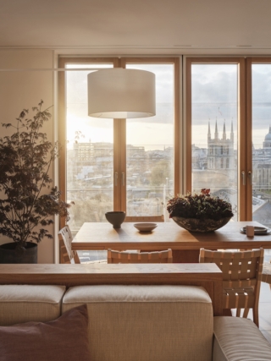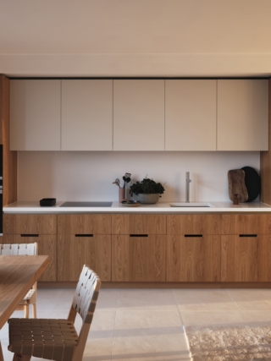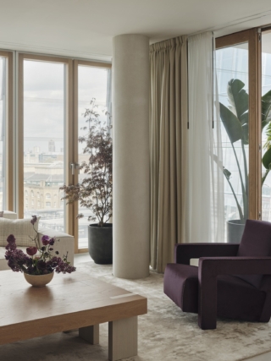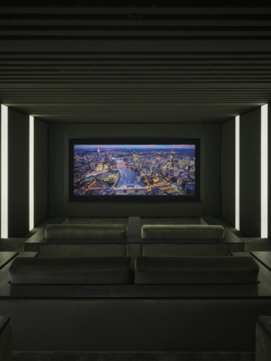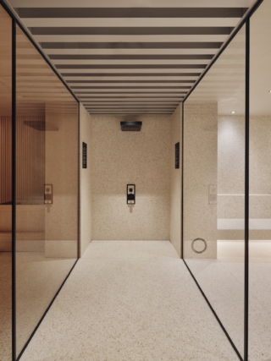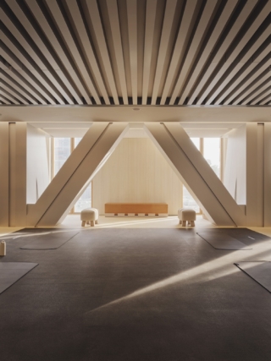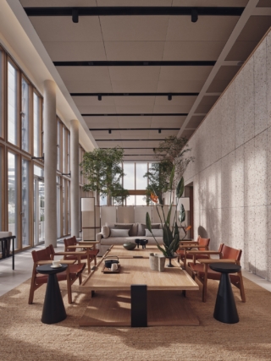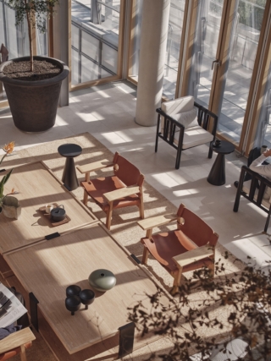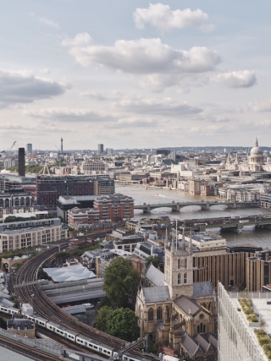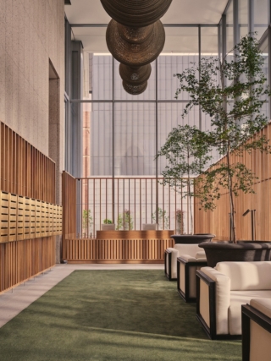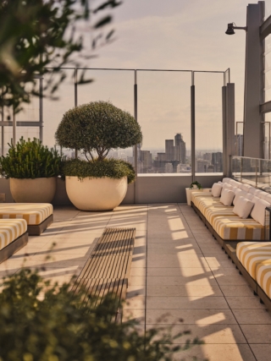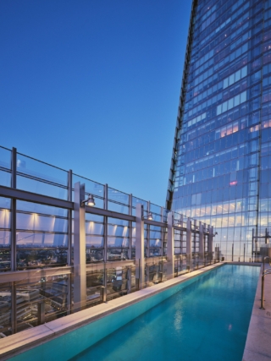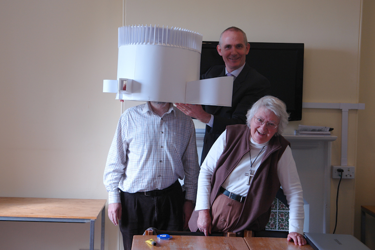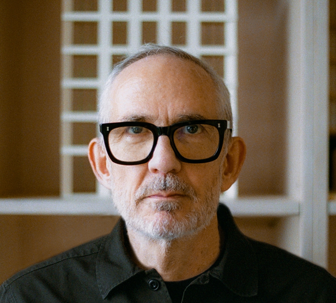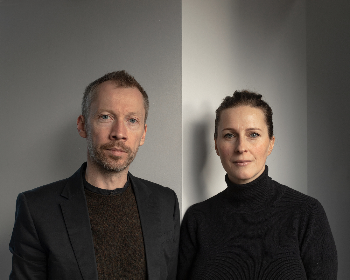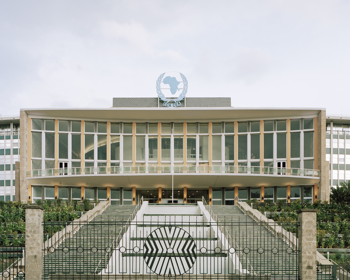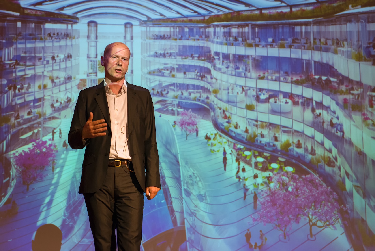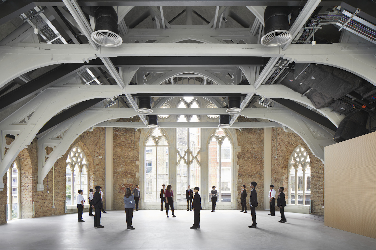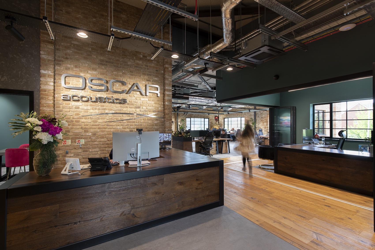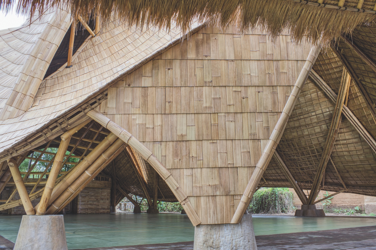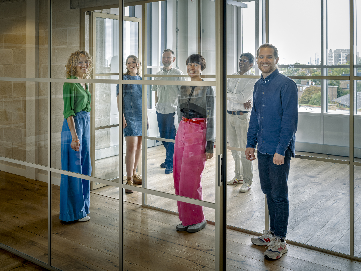Renzo Piano Building Workshop and Adamson Associates complete the final phase of Shard Quarter with a mixed-use residential tower at London Bridge.
Shard Place, designed by Renzo Piano Building Workshop in collaboration with Adamson Associates, has reached practical completion next to The Shard at London Bridge. Known in RPBW’s masterplan as Fielden St Thomas, the building is conceived as the final element in the regeneration of London Bridge, following ‘The Shard’ and ‘The News Building’. Together, the projects have shaped the redevelopment of the station and surrounding public realm, with Shard Place designed to be a “transparent gateway” to Southwark.
The tower maintains a slender profile to complement rather than compete with its taller neighbour. Stepping back in plan preserves key views of The Shard, while a faceted glazed façade maximises daylight penetration. Elevated 16 metres above the ground concourse (and 9 metres above the station concourse), the tower creates 9,000 square feet of retail at street level as well as 13,000 square feet of new public realm which has been designed by Dan Pearson Studio.
Shard Place rises to 27 storeys and contains 176 rental apartments, with retail at the ground floor. Developed by Sellar, it provides a mix of 20 apartment layouts with a mix of studio, one-, two- and three-bedroom homes ranging from 425 to 1,486 square feet. Interiors have been designed by State of Craft and are offered in four palettes – Bermondsey Light, Bermondsey Dark, Borough Light and Borough Dark.
Each apartment includes triple-glazed windows, floor-to-ceiling openable windows and an MVHR system, as well as being equipped with automated leak detection. Curated artworks selected by Richeldis Fine Art have also been integrated throughout while some apartments have double or triple aspect views of London and access to naturally ventilated winter gardens.
A wide, sculptural stair links the upper and lower levels. The stair also acts as a threshold to Guy’s Quad — soon to be the new home of the Science Gallery Museum.
Shared facilities extend across three levels as well. At Level 4 are a cinema, wellness suite and gym, together with a private dining room and lounge. Level 16 contains an orangery, library and terrace with views towards St Paul’s Cathedral. At the top of the building, an 18-metre heated outdoor pool and sun deck form what is described as the highest of its kind in London. A 24-hour concierge service is supplemented by optional housekeeping, laundry and bicycle repair.
“Fielden St Thomas is the final piece in the transformation of London Bridge,” said the architects. “With over 300,000 people passing through London Bridge daily, this project adds meaningful places to gather, rest, and enjoy—transforming transit space into a destination.”


