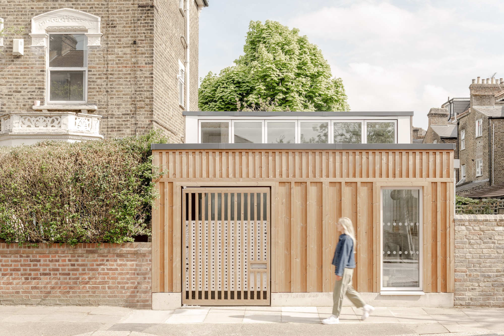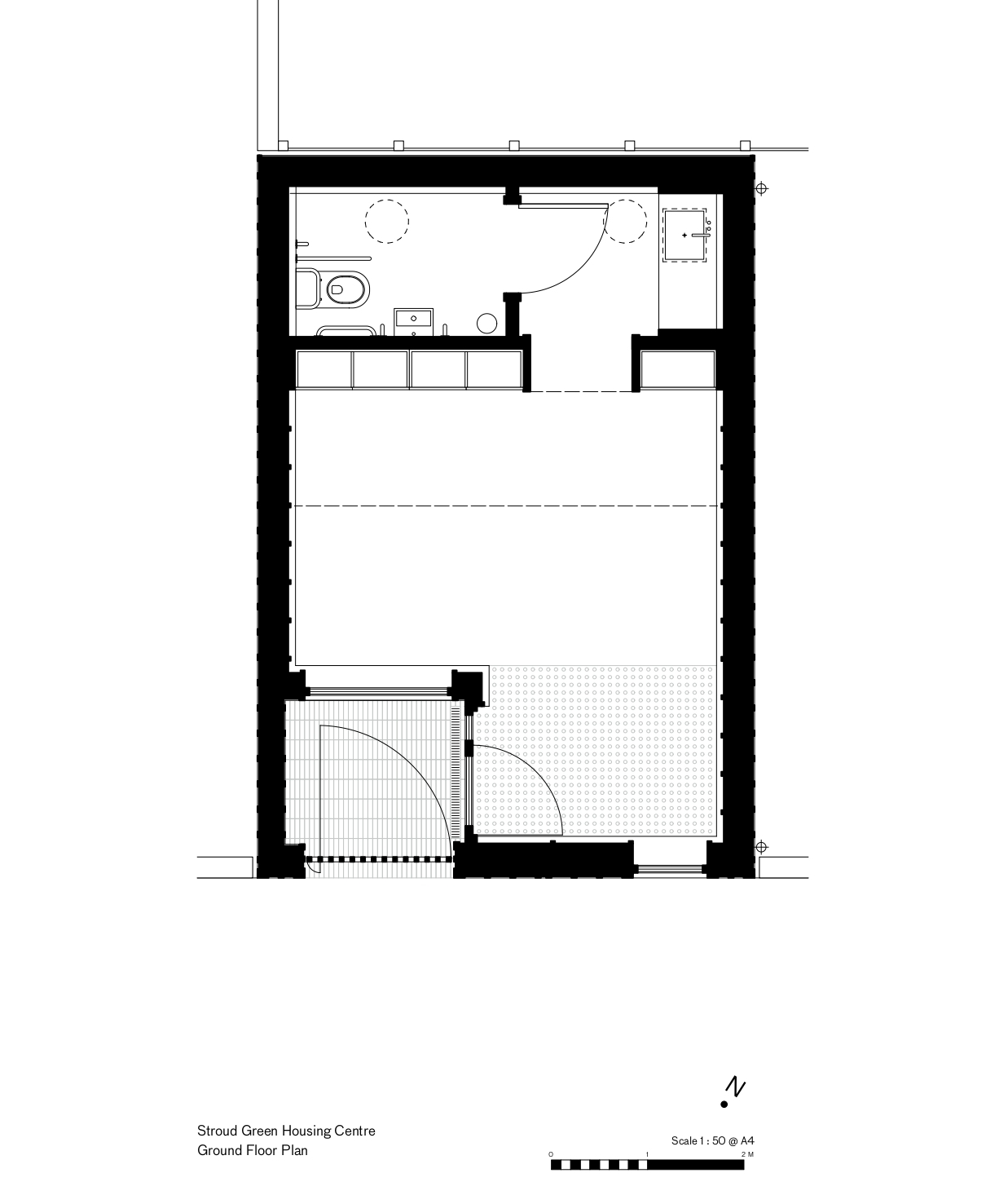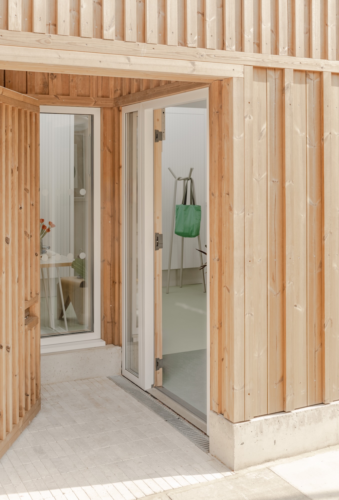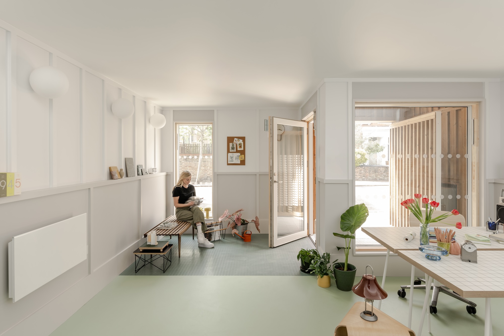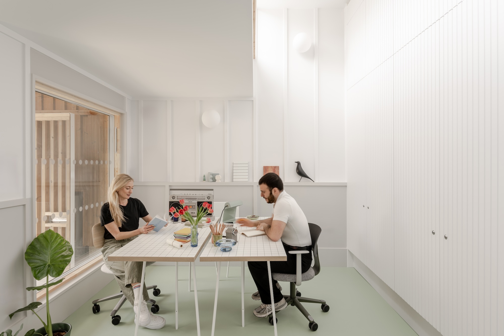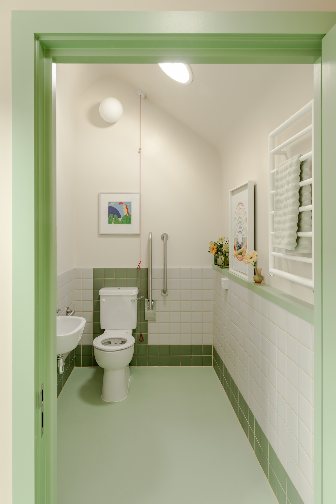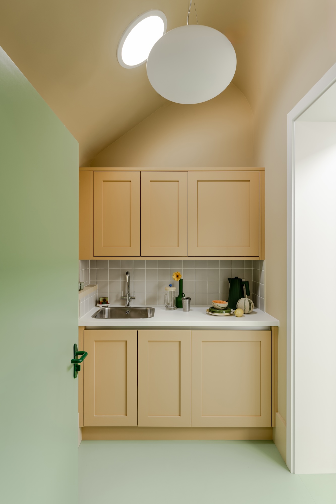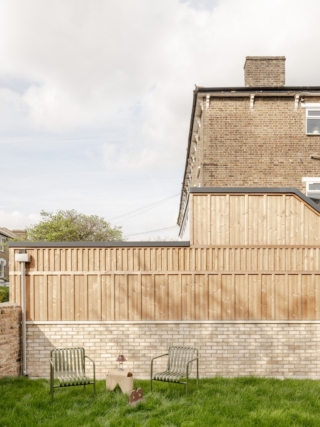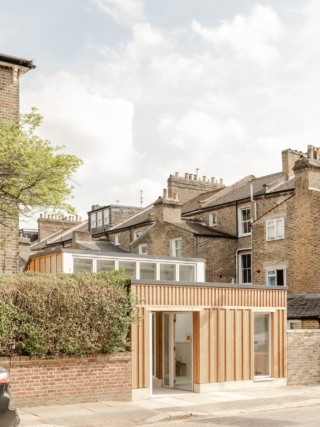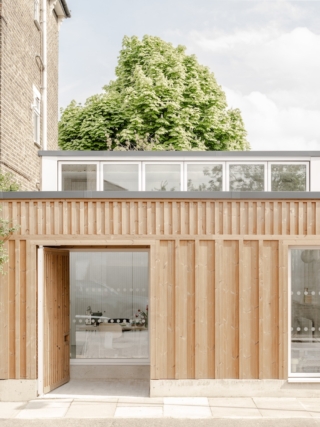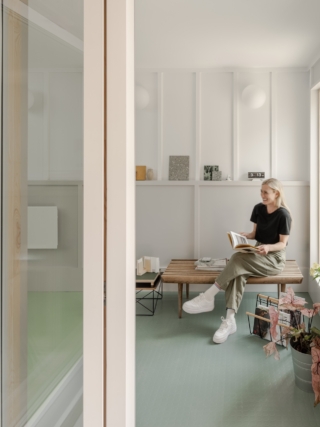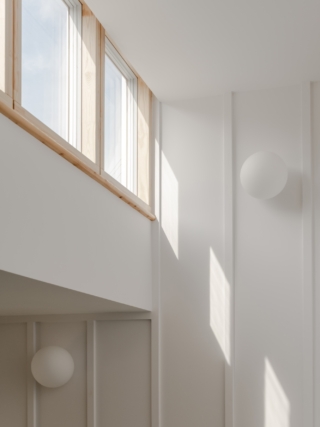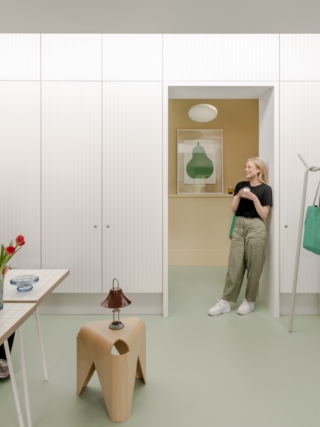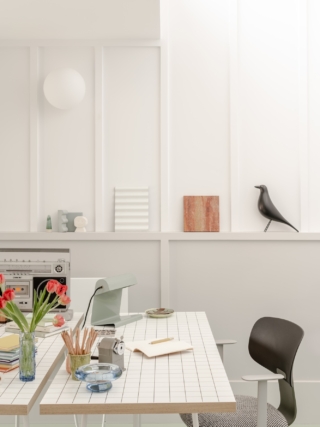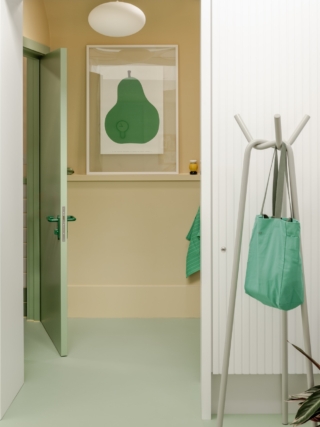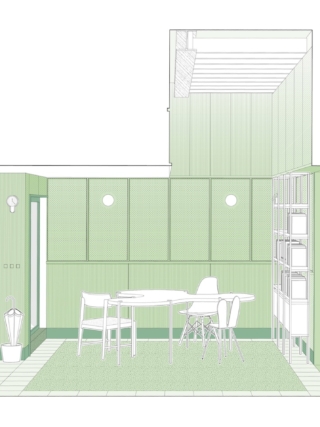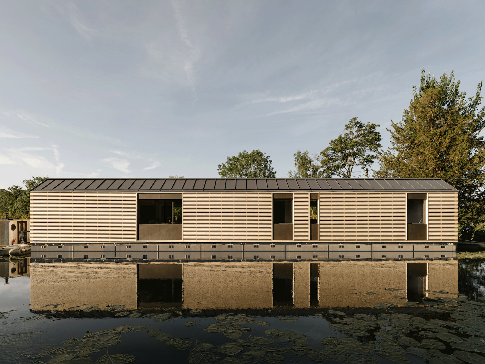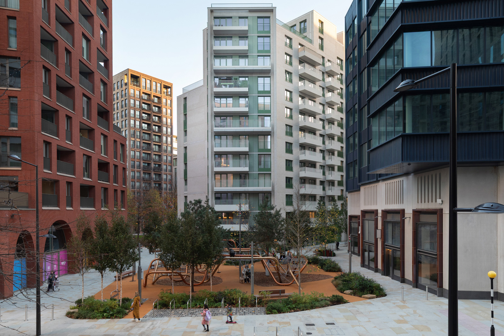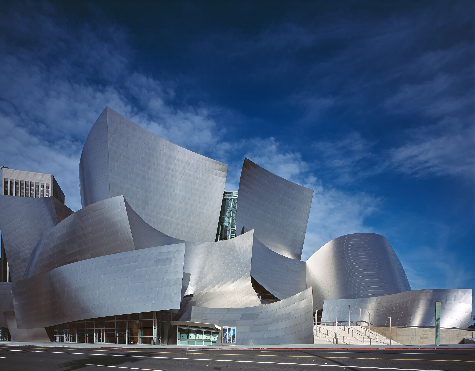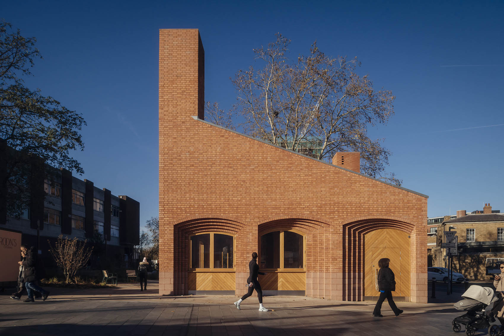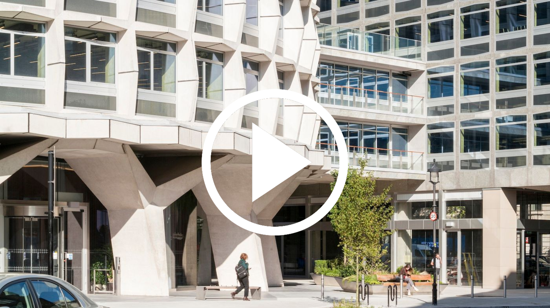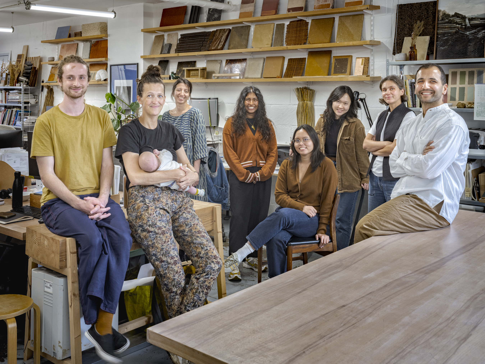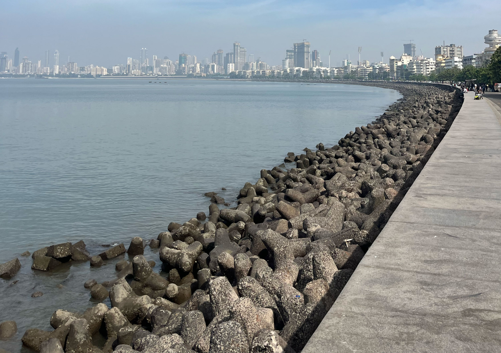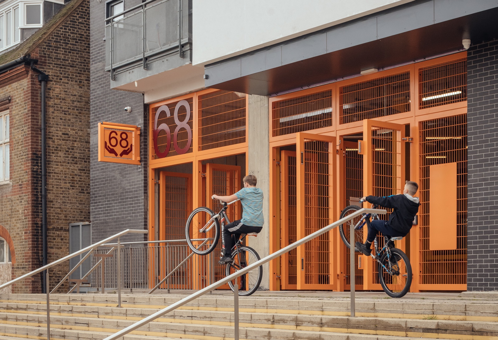Owain Williams Architects turns a disused garage site in Finsbury Park into a modest but purposeful office for the Stroud Green Housing Co-operative.
Located on a quiet residential street in Haringey, a single-storey timber-clad office now stands in place of a disused concrete garage. Designed by Owain Williams Architects, the Stroud Green Housing Centre provides a permanent home for the local housing co-operative, replacing its former premises on a nearby corner site.
The brief was straightforward: create a space for day-to-day operations on a modest budget, including desks for staff, an accessible toilet, a kitchenette, and room to host annual general meetings for the tenants. At just 38 square metres, the new building had to make careful use of every part of the plan in order to provide the co-operative with a secure and practical base, while introducing a small but confident civic presence to the neighbourhood.
Floor plan.
The architects’ response was to use height and volume to expand the sense of space. A central clerestory with north-facing windows brings in even daylight and allows natural ventilation. From this point the ceiling drops gently towards the rear, shaped by rights-to-light restrictions from neighbouring properties but also helping to create a more intimate feel for the kitchenette. Additional daylight is also introduced via sun tunnels from the south, which avoid excess heat gain.
The sequence of arrival is designed to emphasise the centre’s civic role. Visitors enter through a wide gate into a covered porch with a mirrored ceiling, conceived as a threshold that extends the public realm into the site. When unlocked each morning, the gate shifts the building from its closed state into a more open, welcoming presence on the street. Inside, the open-plan layout uses colour and zoning to define different functions: teal vinyl at the entrance, mint green around the desks, and yellow in the kitchen.
Durable and cost-effective materials have been specified throughout, with timber cladding, half-height wall panelling, and full-height storage adding refinement without excess. Accessibility also was treated as a priority, with around 15 per cent of the floor area given over to a generous toilet and a level threshold from street to interior.
“Despite its small footprint, we wanted to give the Housing Centre elements of a public building but delivered in an unassuming way,” said Owain Williams, director of Owain Williams Architects. “The façade reflects elements of classical architecture, contributing due civicness – seen in the concrete plinth, timber panels as columns, and the articulation of a pediment. These small details aim to give the office, and its tenants, a sense of confidence.”
Credits
Architect
Owain Williams Architects
Client
Stroud Green Housing Co-operative
Interior Design
Owain Williams Architects
Main Contractor
Keenan Construction
Glazing
Velfac V200E & Velfac RIBO Doors
Timber
Russwood Lunawood Thermapine
Flooring
The Colour Flooring Company
Joinery
Keenan Construction
Tiles
Claybrook
Rainwater goods
Lindab


