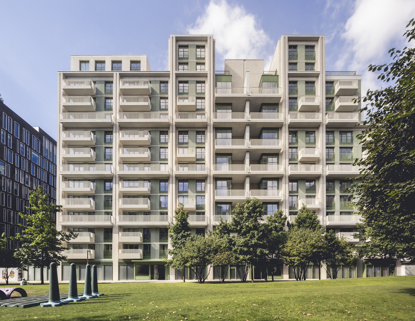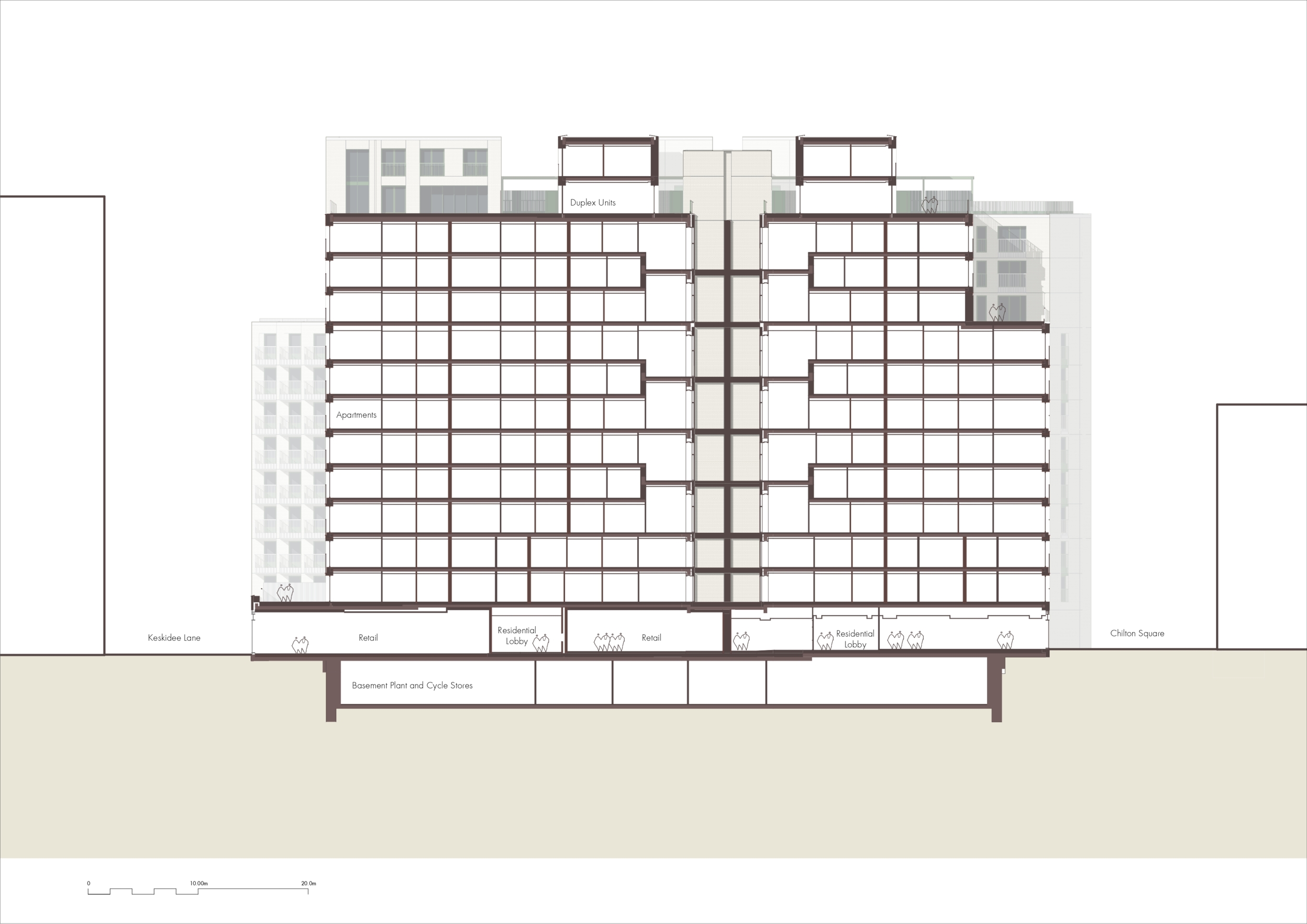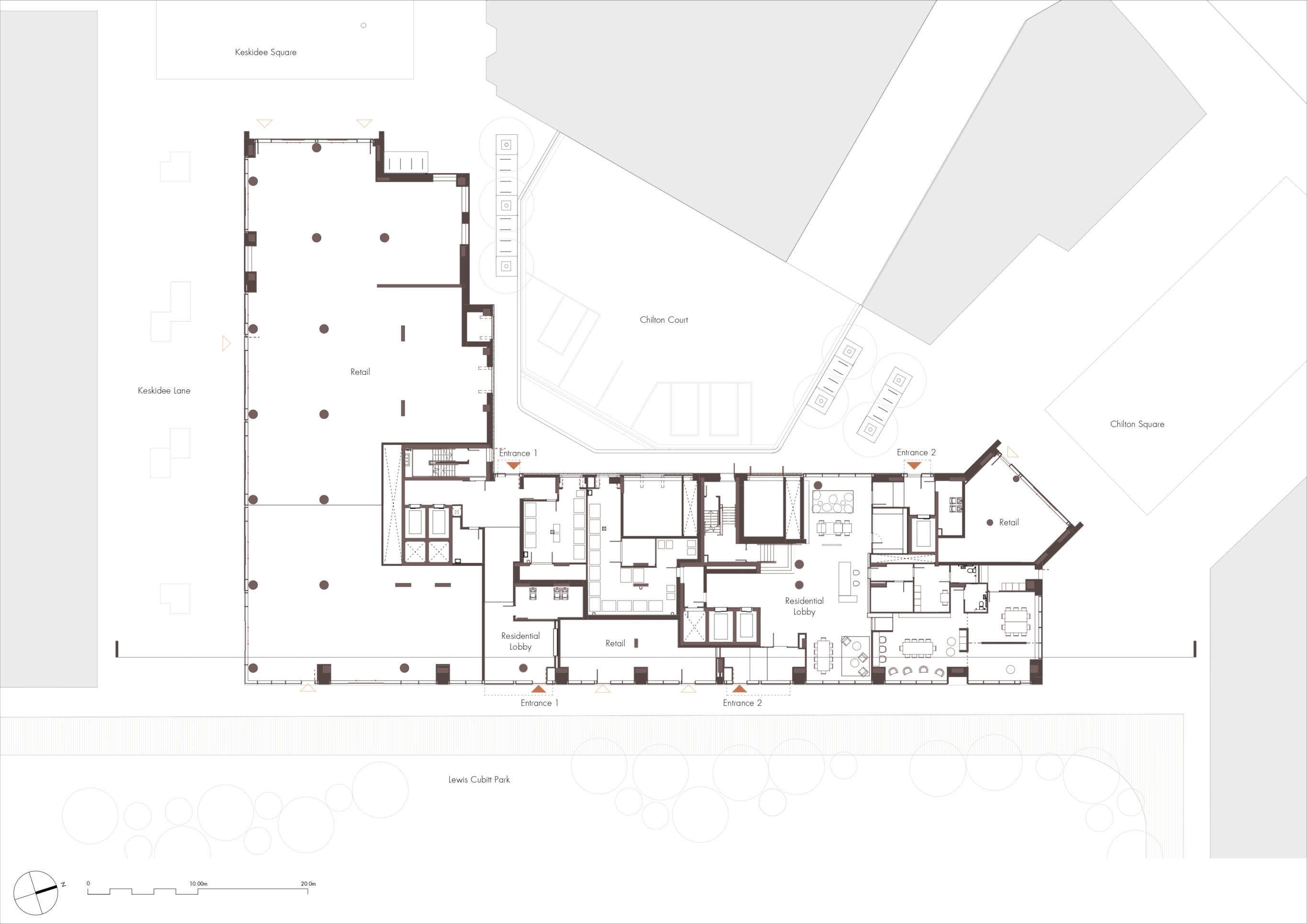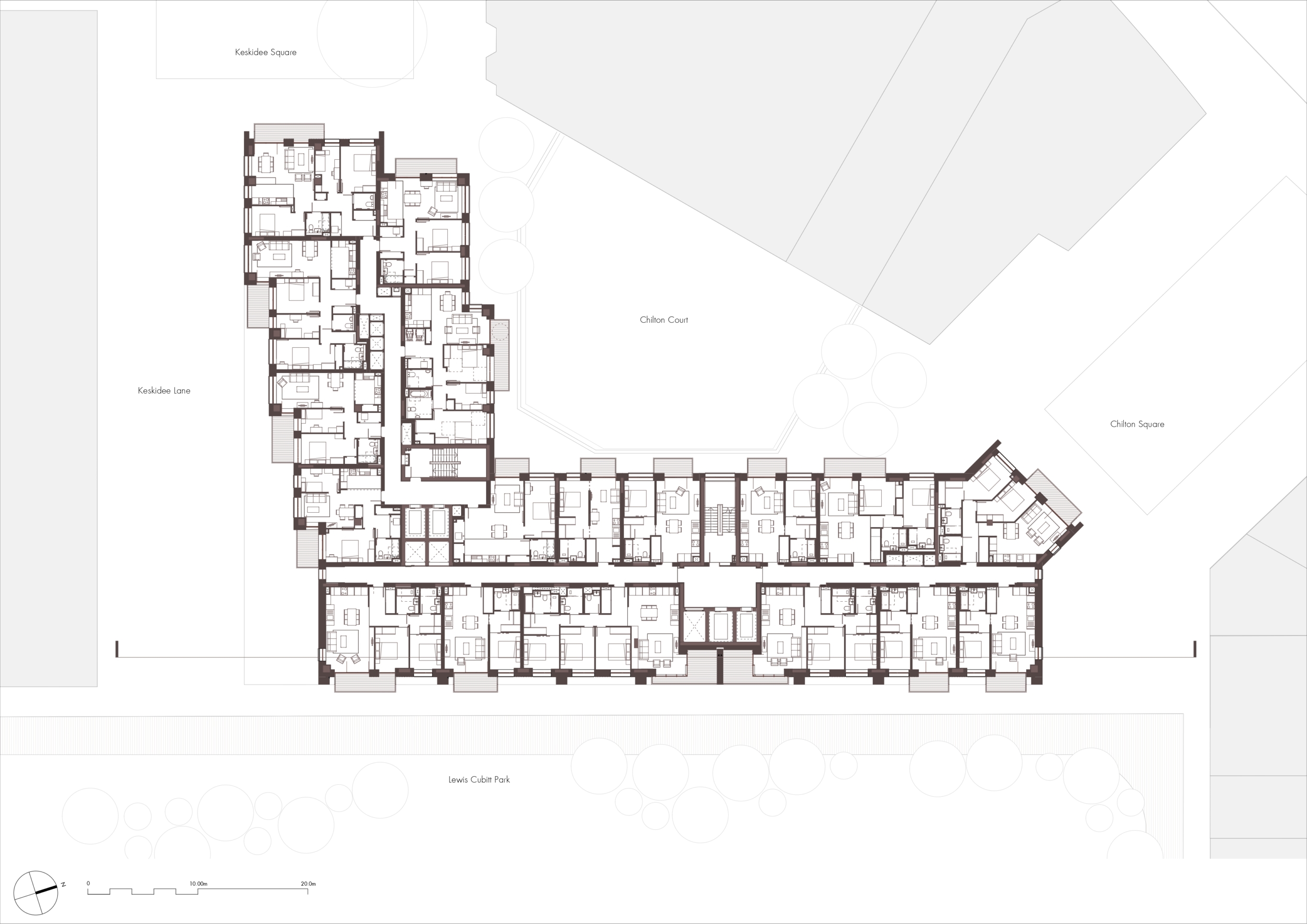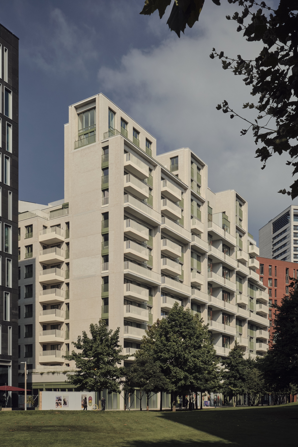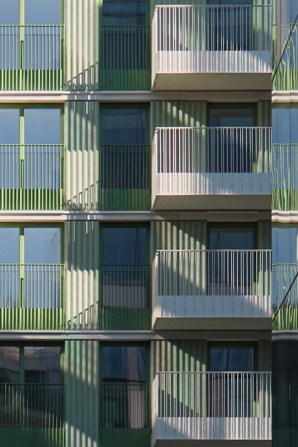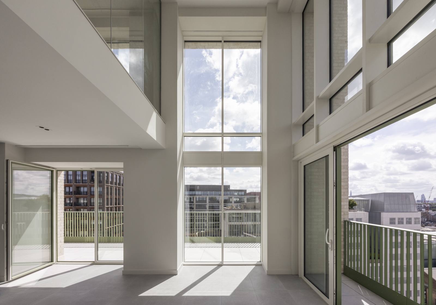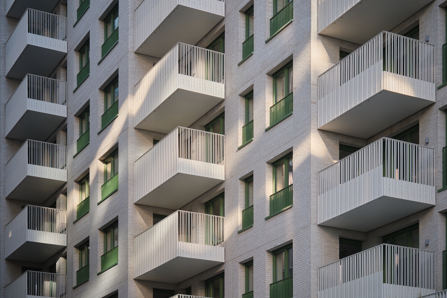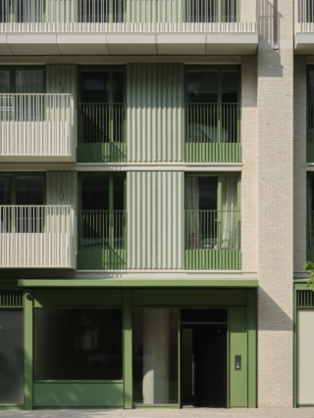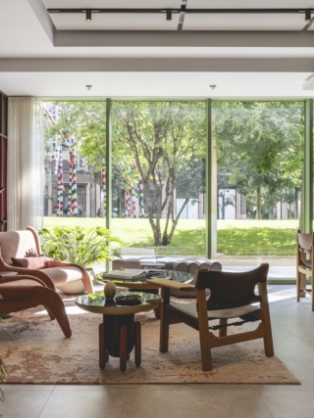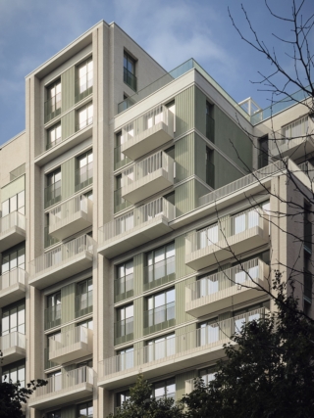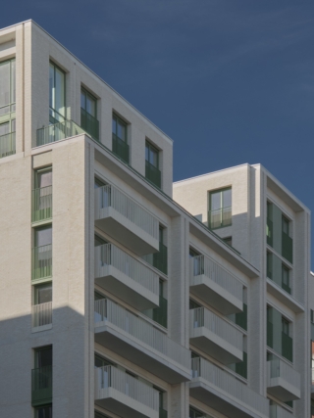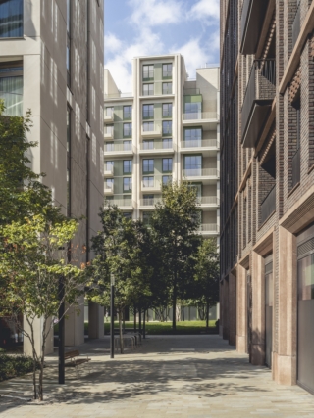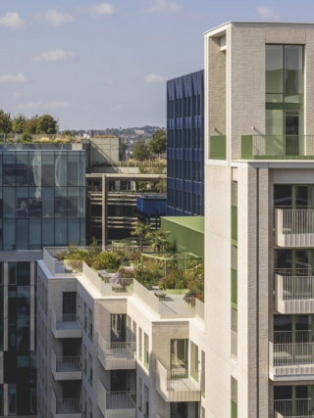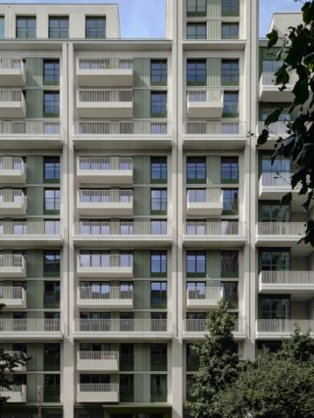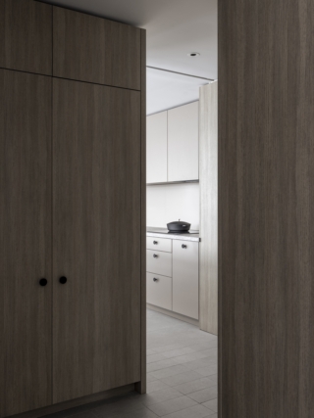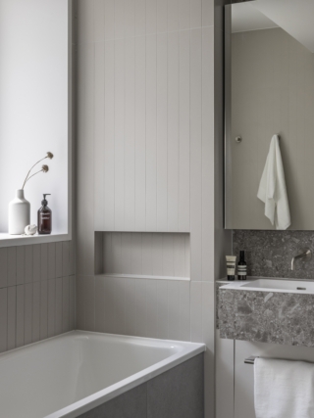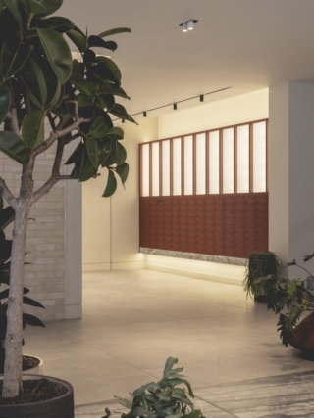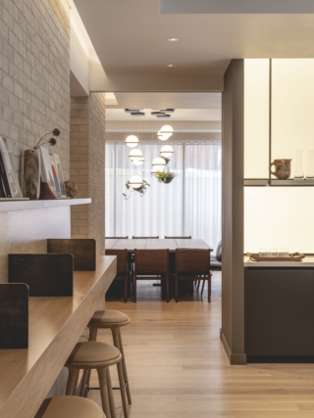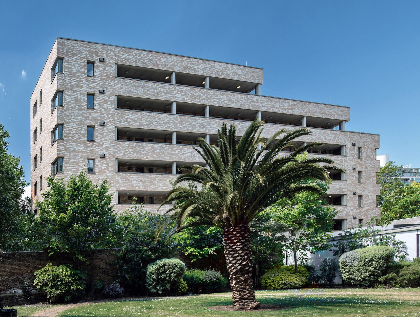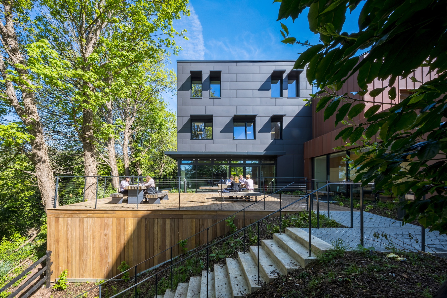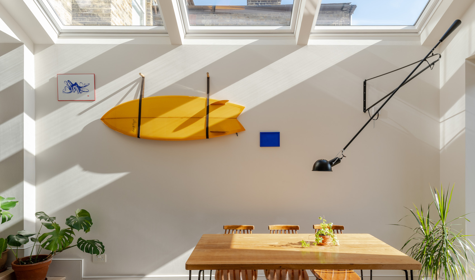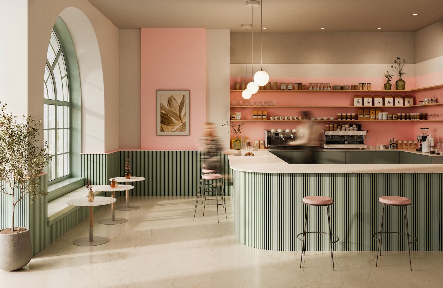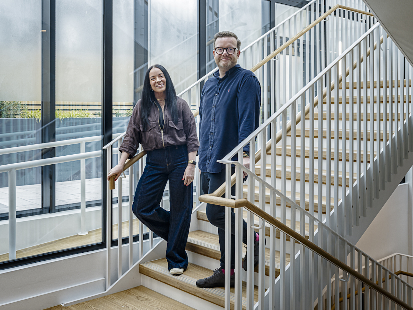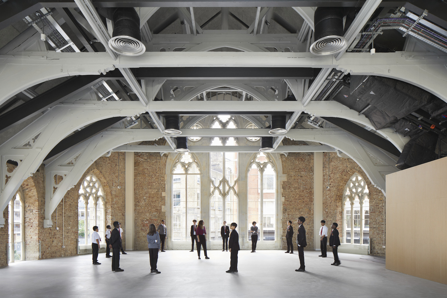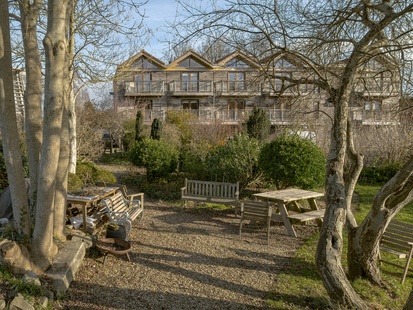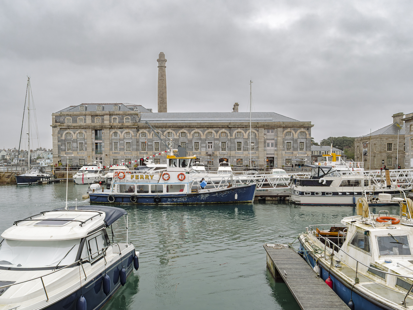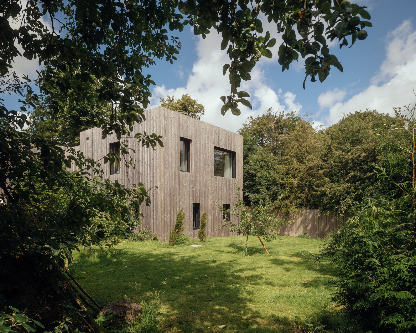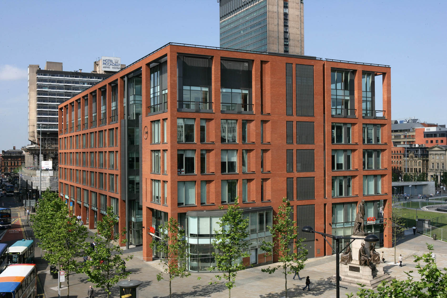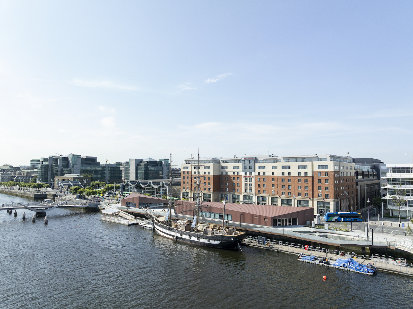Allies and Morrison has completed a mixed-tenure residential building at King’s Cross in London, the final residential development in the area part of Related Argent’s masterplan.
Capella is the final residential building to complete at King’s Cross, marking a significant milestone in a 20-year regeneration process led by developer Related Argent. Designed by Allies and Morrison, the 14-storey block provides 120 market flats and 56 socially rented homes arranged around Lewis Cubitt Park, together with three retail units and ground-floor tenant amenities.
The building sits within a varied collection of residential blocks on the northern side of the masterplan. While the neighbouring elevations employ an eclectic range of styles and materials, the masterplan regulates massing, orientation and frontage. Capella responds to this framework with a palette of cream brick, light green sinusoidal concrete panels and white precast balconies. This lighter tone references the Luma building diagonally opposite and contrasts with the generally darker materials used elsewhere around the park.
Section through the building.
An L-shaped plan accommodates a range of apartment types, from single studios to four-bedroom family homes, including duplexes and split-level layouts. The east façade overlooking the park is composed to reflect this internal variety: deeper L-shaped balconies serve one-and-a-half-storey apartments, while a triple-height order of masonry piers and white balconies establishes a rhythm across the elevation. Olive-green window frames and light green infill panels complete the composition.
The north-facing façade is framed between Chilton Square and Keskidee Square, while the nine-storey south frontage is staggered to maximise views east towards Lewis Cubitt Park. At roof level, five two-storey houses with private gardens articulate the skyline.
Internally, two lift and stair cores serve double-loaded corridors, which are wide and, where possible, naturally lit. In total, 33 different apartment types are provided, each with access to a balcony or terrace, often exceeding minimum space standards. Residents from both tenures also share a 260-square-metre planted roof garden. Johnson Naylor carried out the spatial planning and interior design of the market apartments and shared tenant amenities, while Allies and Morrison designed the interiors for the social housing.
Partners at Allies and Morrison describe the building as combining an efficient plan with elevations animated by carefully detailed balconies and varied apartment types.
“We relished the opportunity to work with King’s Cross Central Limited Partnership (KCCLP) and the consultant team to design and deliver high-quality mixed-tenure homes for this prominent site, one of the last at King’s Cross,” said Angie Jim Osman, partner at Allies and Morrison. “The design combines a well composed and efficient plan with carefully detailed and animated elevations that focus on providing light and views to all 176 apartments, for a diverse set of residents to enjoy for many years to come.”
“As the Google building completes King’s Boulevard to the south of King’s Cross, Capella completes Lewis Cubitt park in the north,” added fellow partner Graham Morrison. “It follows the masterplan’s design principles to make a space, support the context and fulfil its brief in a straightforward and efficient manner. Its terrace of towers defines the edge of Lewis Cubitt Square and its tenure blind form adjusts to and completes Keskidee and Chilton Squares. It has been fulfilling to start the masterplan with a sketch and to finish it with one of our buildings.”
For Related Argent, the building represents the final piece of the Parkside area around Lewis Cubitt Park, completing the residential component of the estate and reinforcing its identity as a mixed-use neighbourhood.
Credits
Architect
Allies and Morrison
Interiors – social housing
Allies and Morrison
Interiors – market housing
Johnson Naylor
Structural and Civil Engineer
Ramboll
Services Engineer
Hoare Lea
Facade Consultant
FMDC
Planning
Argent
Landscape
Todd Longstaff-Gowan
Public Realm – Infrastructure
Stantec
Public Realm – Landscape
Townshend Landscape Architects
Public Realm – Lighting
Speirs & Major
Sustainability
Hoare Lea
Waste and Transport
Arup
Accessibility
All Clear
Ecology
RPS


