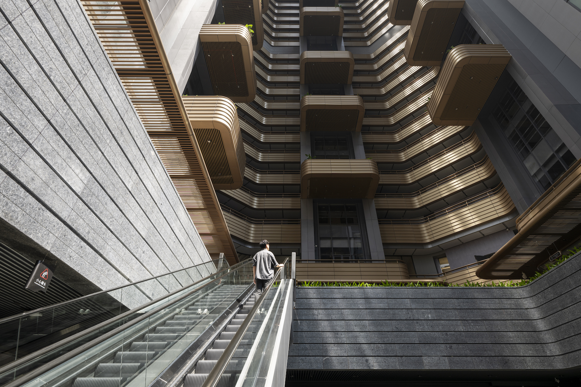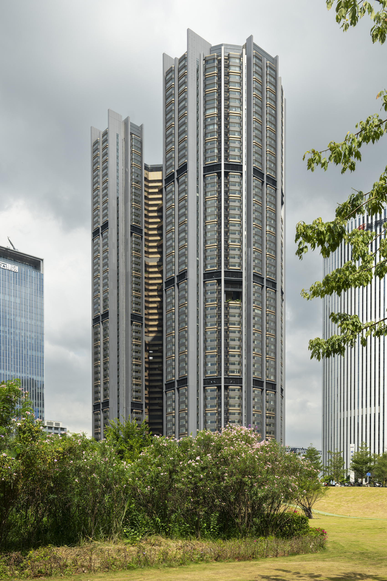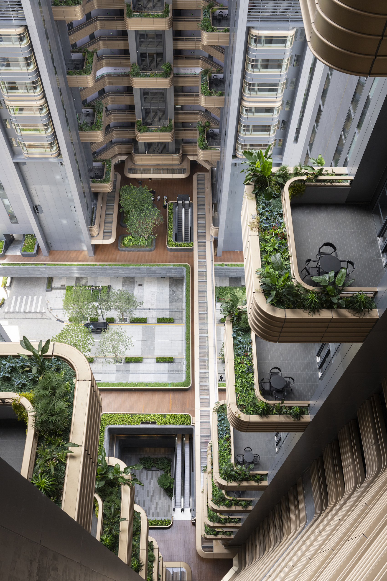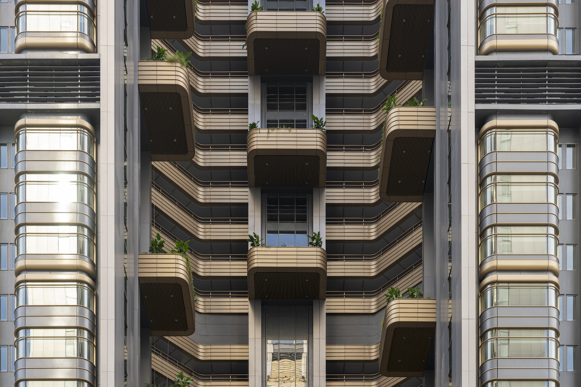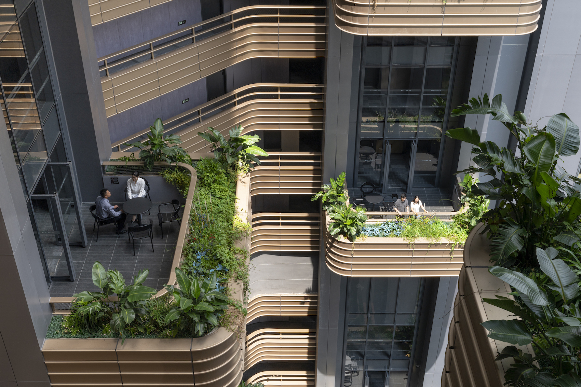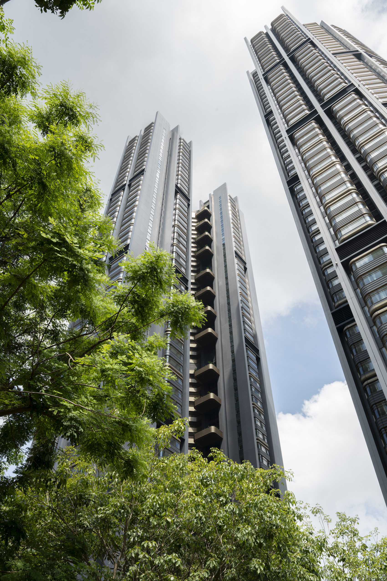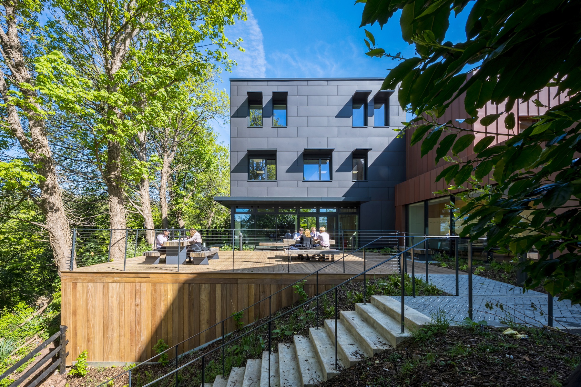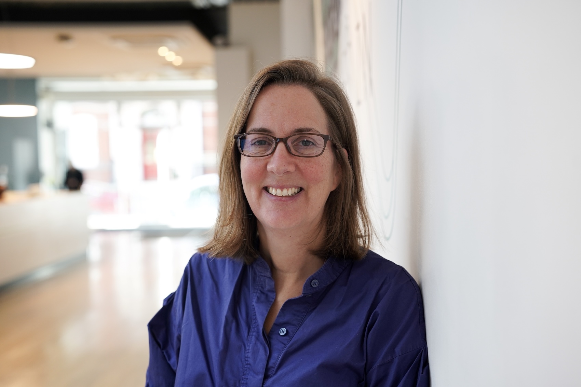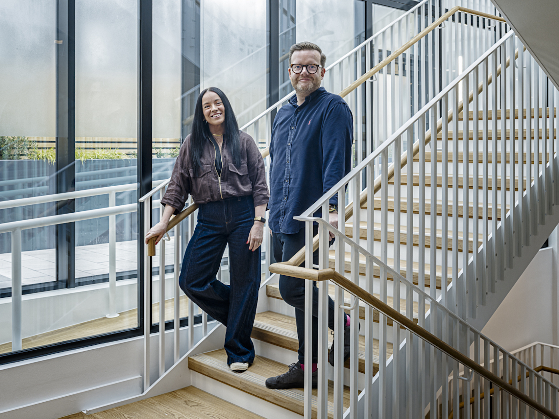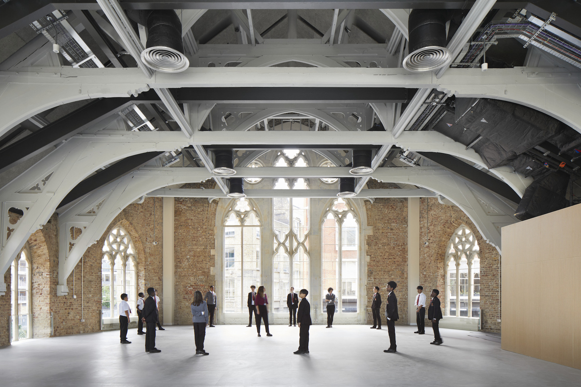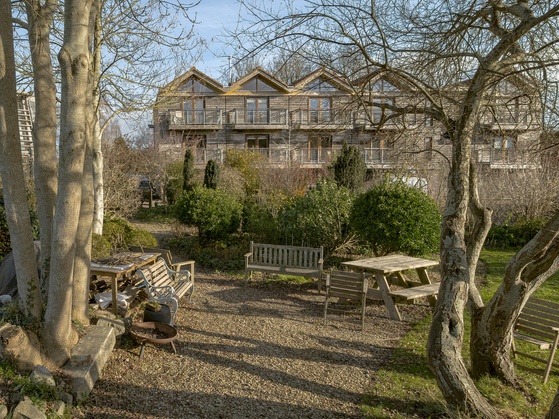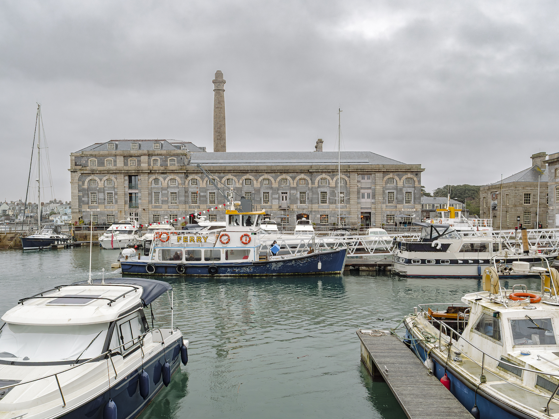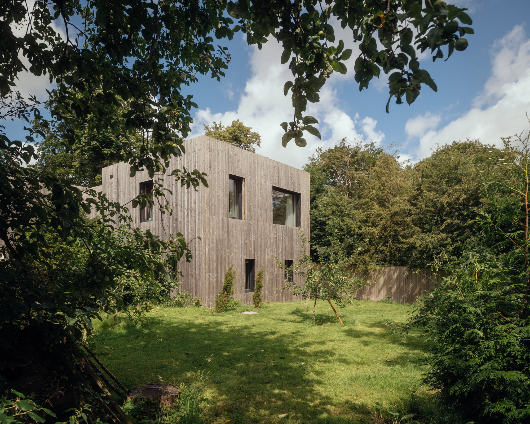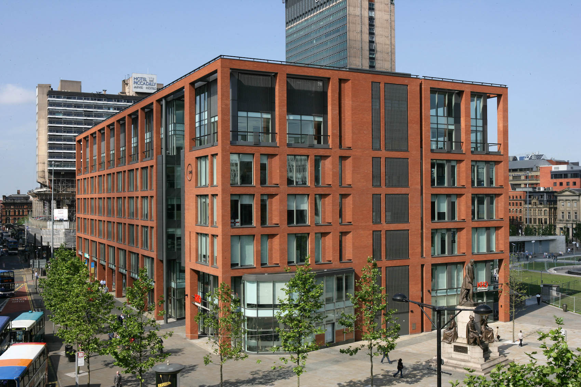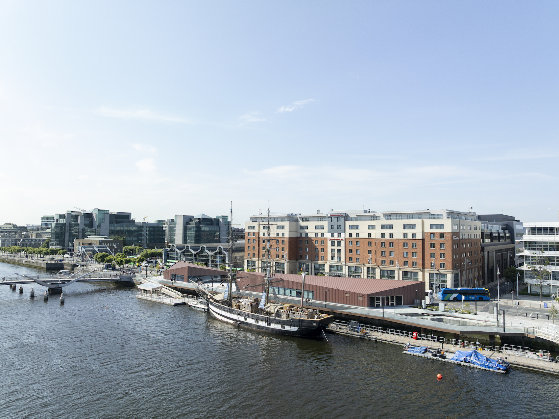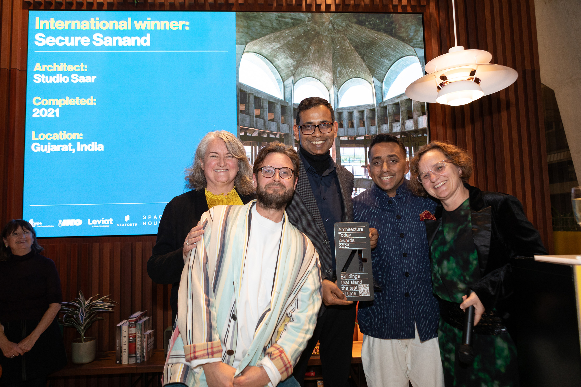Foster + Partners has completed a pair of 180-metre-high residential towers in Shenzhen, China, aimed at supporting health, wellbeing and community for work-focused professionals.
Foster + Partners has completed Grand Bayview Qianhai, a high-rise residential development in Shenzhen, China, aimed at professionals who have an intensive work-centred lifestyle. The scheme comprises two fan-shaped towers arranged to optimise views and daylight, with communal green spaces integrated throughout.
Rising to 180 metres, the towers are linked at ground level by a landscaped garden that connects with neighbouring greenbelts and forms part of the wider Guiwan district’s pedestrian network. A podium deck on level two integrates with the area’s elevated walkway system, providing a semi-public urban space with soft planting and shaded seating.
Luke Fox, Head of Studio, Foster + Partners, commented: “Our design responds to the unique needs of the tenants, by carefully balancing privacy and exclusivity with a sense of community in a relaxed environment. The towers deliver shared terraces on every floor and offer spectacular views, while providing natural ventilation and controlled daylight. Lush greenery flows across the ground plane and through both towers, allowing occupants to reconnect with nature and find balance at the end of the working day.”
The plan geometry allows the outer radius of each tower to accommodate more private apartment units with outward views, while the inner faces bring together shared terraces and vertical green spaces. Every residential level includes a planted communal terrace, providing residents with opportunities to socialise and decompress throughout the day.
Triple-height sky gardens punctuate the towers, providing shared spaces for group exercise, informal gatherings and curated events. Each space includes louvered shading and natural ventilation and planting, creating an open yet secluded environment with panoramic views of the city.
Apartment units have been designed for long-term adaptability and can be combined over time. Modular construction methods were used throughout the development to reduce embodied carbon and ensure quality control. The towers’ superstructure is fabricated in lightweight steel, manufactured locally and assembled on site. The prefabricated envelope was also installed using off-site processes where possible to reduce construction time and impact.


