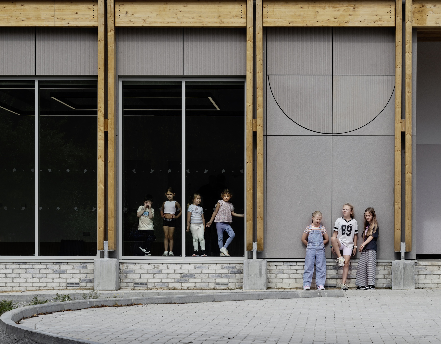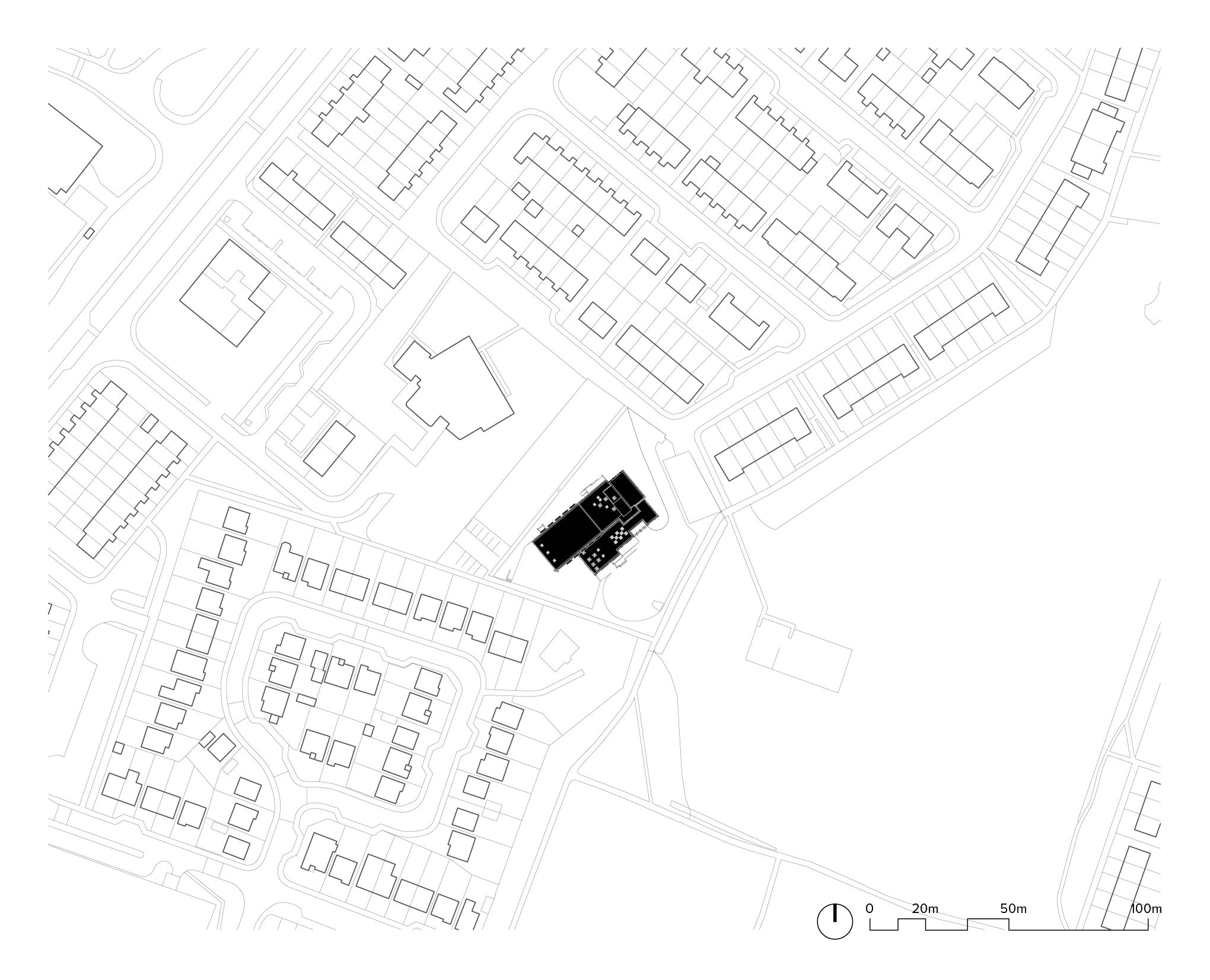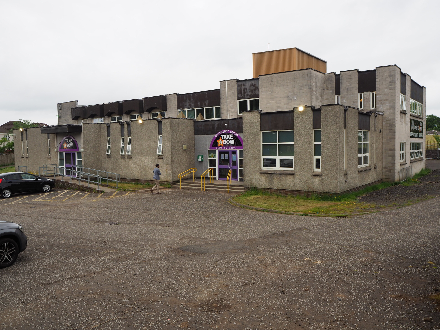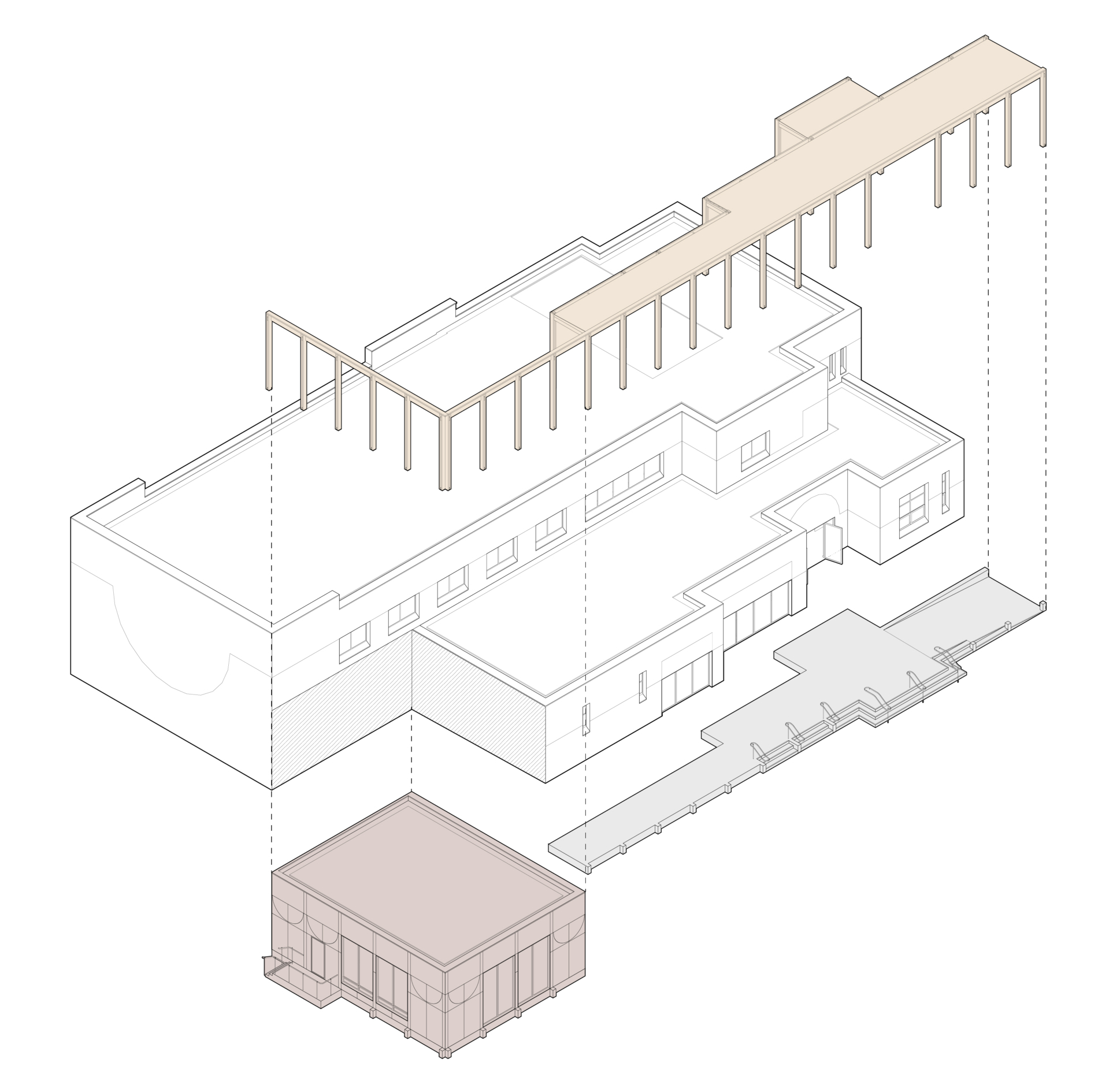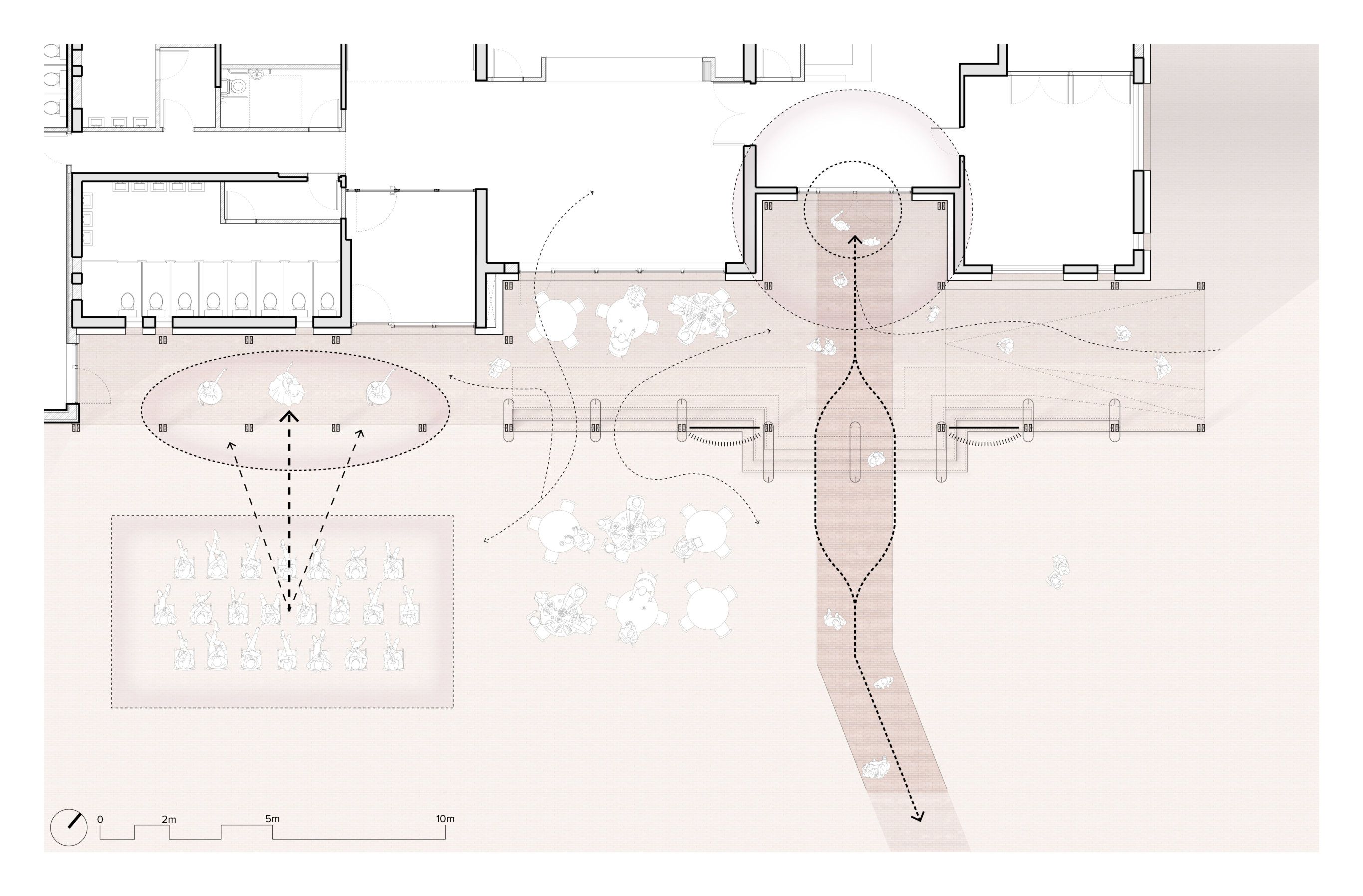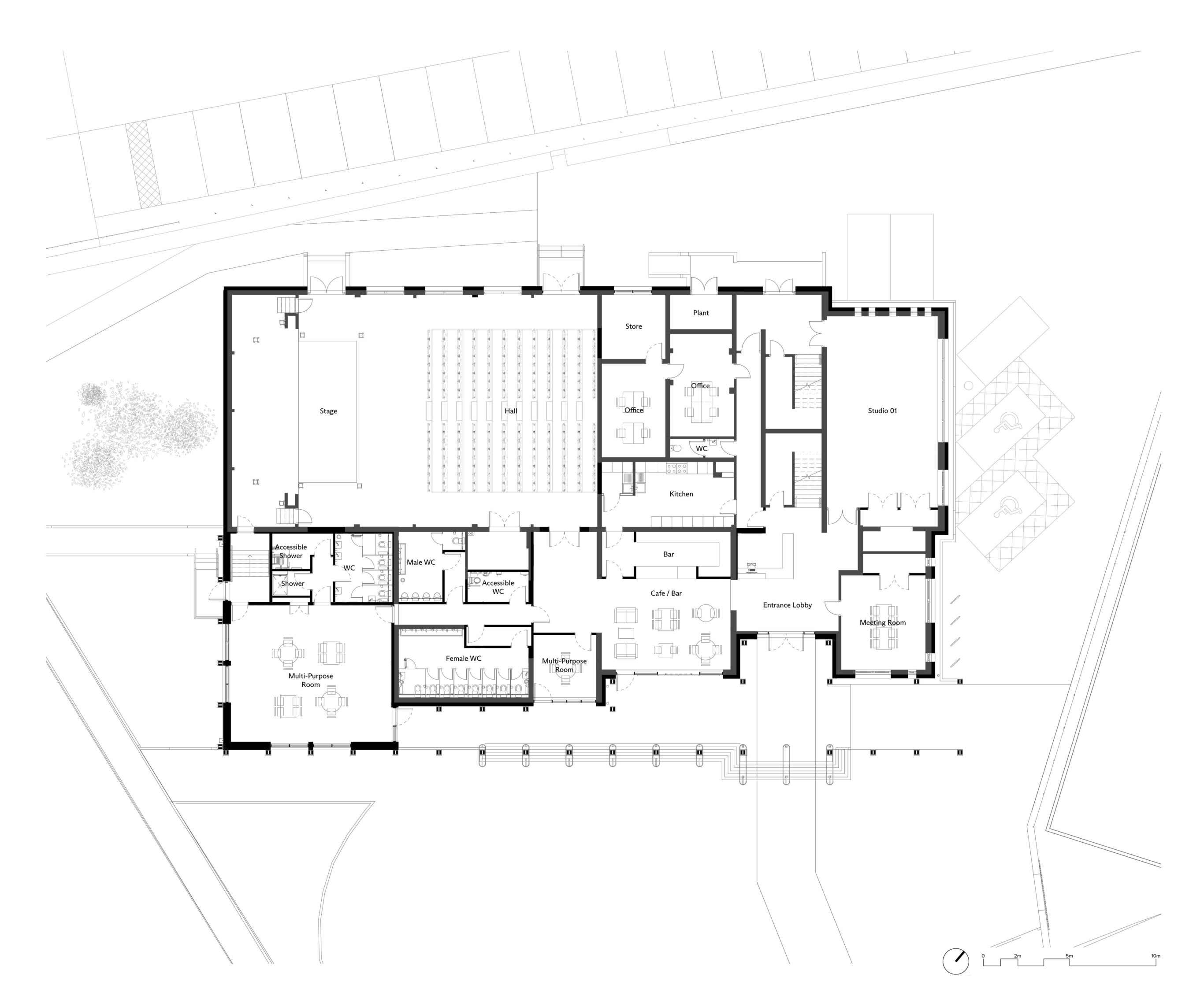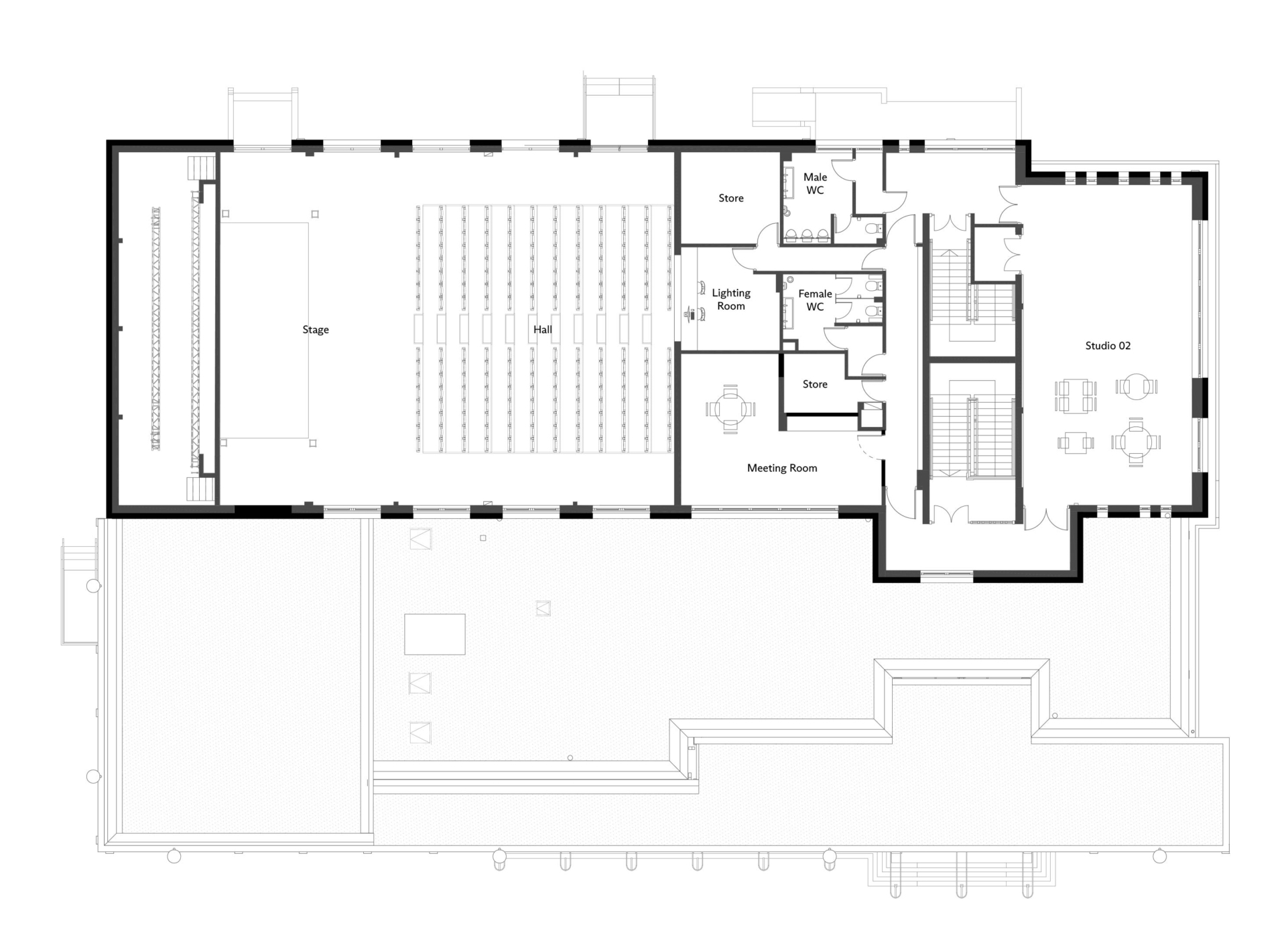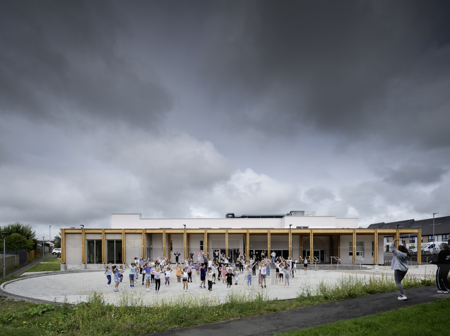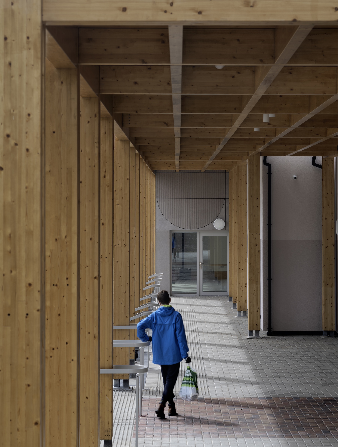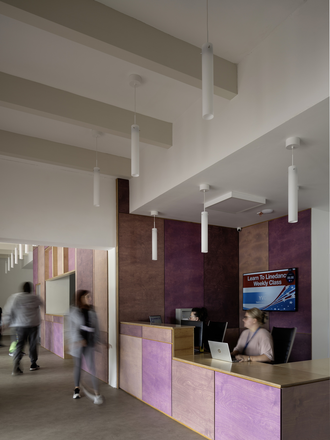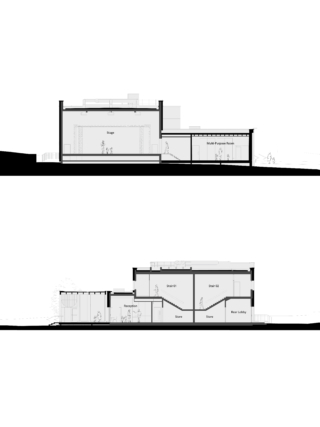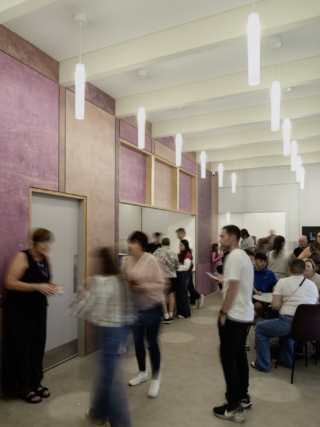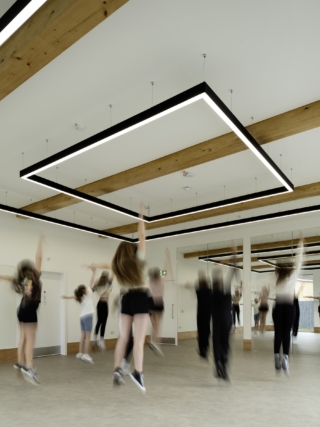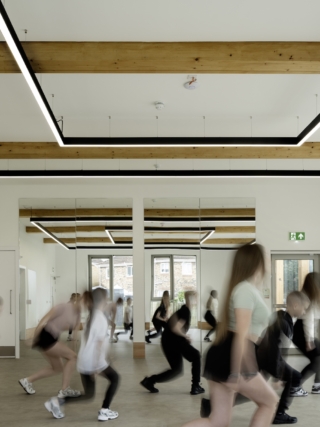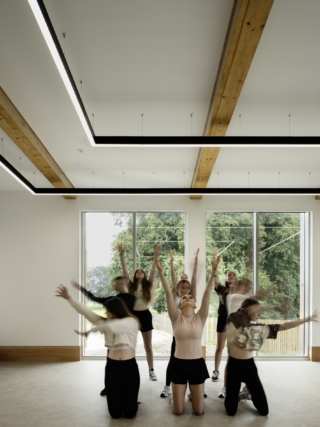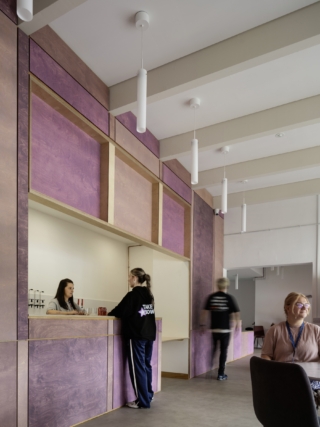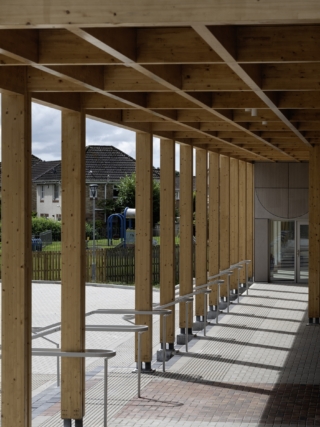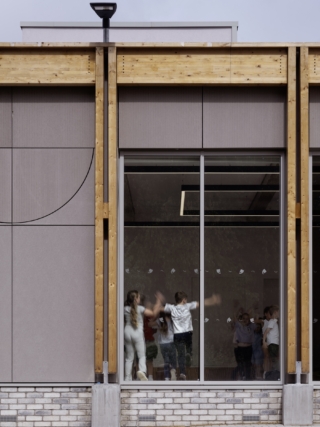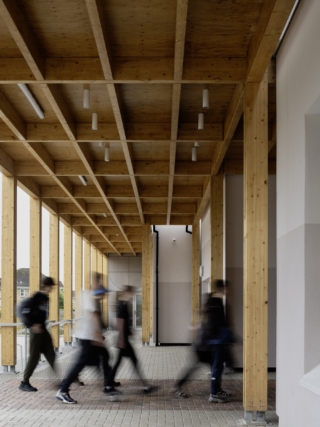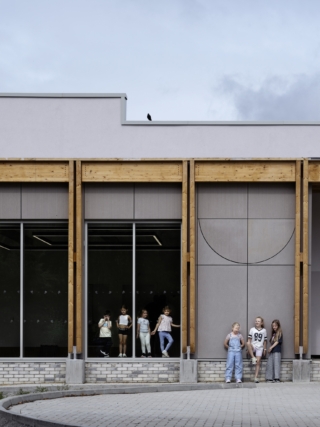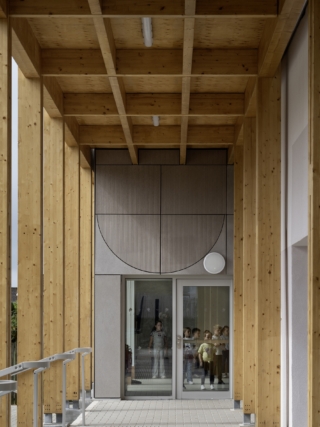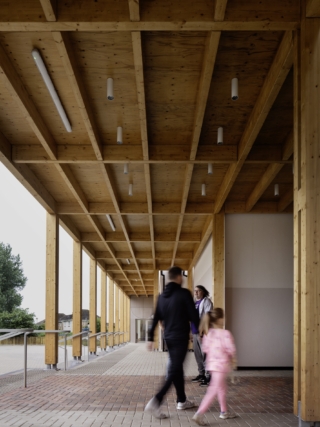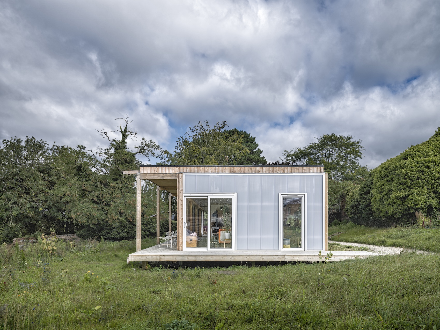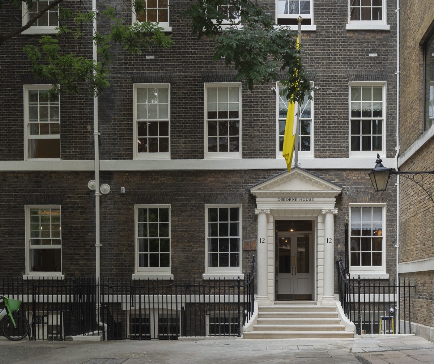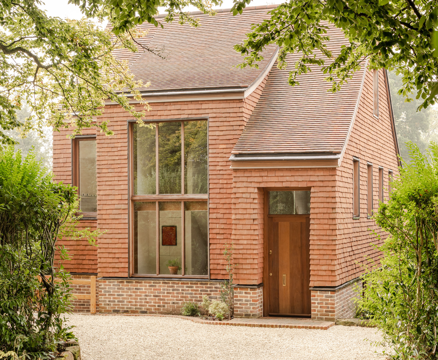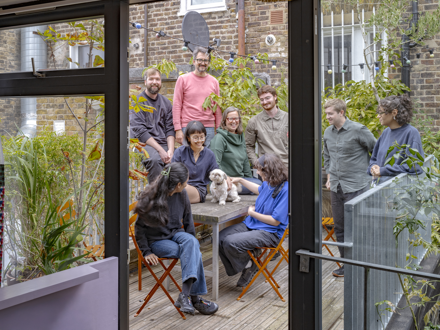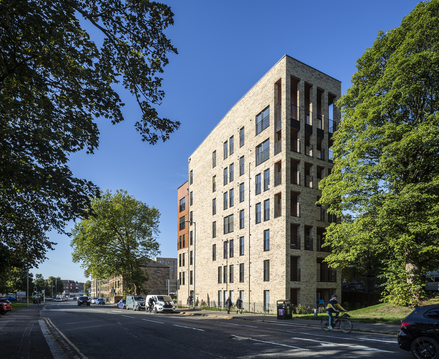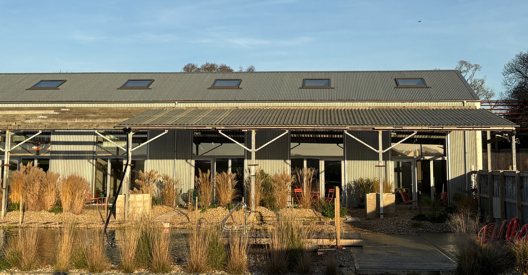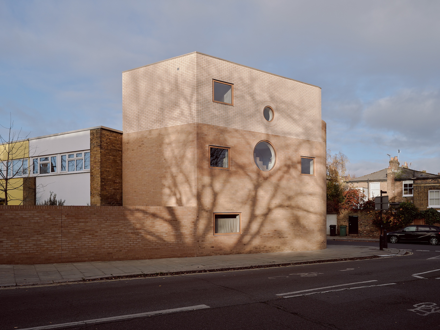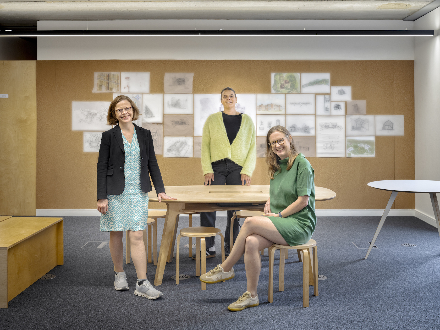O’DonnellBrown has reimagined a 1970s community building as a performing arts and youth centre in Kilmarnock, Scotland.
Glasgow practice O’DonnellBrown has completed a retrofit of the former New Farm Loch Community Centre in Kilmarnock, transforming a 1970s blockwork building into a future-proofed home for the Take A Bow Development Trust, providing a performing arts facility and community hub that will serve as an operational base for the charity and other local organisations.
When Take A Bow took ownership of the building in 2019, it was in poor condition, with issues including rising damp, asbestos, water ingress and inefficient heating. O’DonnellBrown was appointed in 2021 to lead a full environmental and functional transformation, beginning with a feasibility study and an extensive community consultation process.
Site plan.
Four years and £2.4m later, the building has been visually and thermally renewed. A new insulated render system replaces a deteriorated concrete façade, while a timber glulam colonnade extends along the main elevation, enclosing new changing facilities and forming a covered entrance canopy. The original car park has been relocated to the rear, allowing the new colonnade to open onto a forecourt shared with the adjacent park, in turn offering space for outdoor performances and events.
Circulation strategy for retrofitted building.
In plan, the ground floor has been reconfigured to improve circulation and connectivity between the entrance, bar and main hall. The ‘McManus Suite’ provides a new changing and studio area close to the performance space, while a new bar window connects the interior with the park. Plywood panelling and the use of Take A Bow’s brand colours reinforce the identity of the organisation throughout the interiors.
In the facility’s main hall, retractable bleacher seating has been added, allowing flexible use for performances, workshops and community events. Additional meeting and activity rooms also support a wider programme of youth development, holiday clubs and intergenerational initiatives put on by Take A Bow.
An energy strategy developed with Carbon Futures has reduced the building’s operational energy consumption by 70 per cent, from 265kWh/m² to 82kWh/m². Beyond improving the building’s envelope, upgrades included the installation of air-source heat pumps and LED lighting.
“This project is a powerful example of what can be achieved through community-led regeneration – driven by local ambition, creativity, and care,” said Michael Dougall, director, O’DonnellBrown.
“Working alongside a passionate client team, we’ve reimagined a 1970s building through an energy-focused retrofit that prioritises sustainability, comfort, and long-term value. The revitalised centre is now a welcoming, low- energy space that supports a wide range of social, cultural and educational activities. It stands as a beacon of what meaningful investment in existing infrastructure can deliver – not only in terms of environmental performance but also in empowering the communities they serve. We hope this project inspires similar approaches to regeneration across Scotland and beyond, proving that with the right vision and collaboration, our existing buildings can be adapted to meet the evolving needs of today and tomorrow.”
“The project represents an excellent example of community-led regeneration and we are extremely grateful to all of our funding partners for helping us to transform the building into an exciting and dynamic new facility that will act as a base for the delivery of our performing arts programme and as a community hub,” added John McManus, chair, Take A Bow Development Trust.
Credits
Client
Take A Bow Development Trust
Architect
O’DonnellBrown
Structural engineer
David Narro Associates
Services engineer
Hawthorne Boyle
Quantity surveyor
Armour Construction Consultants
Energy consultant
Carbon Futures
Building surveyor
Kerr Baxter Associates


