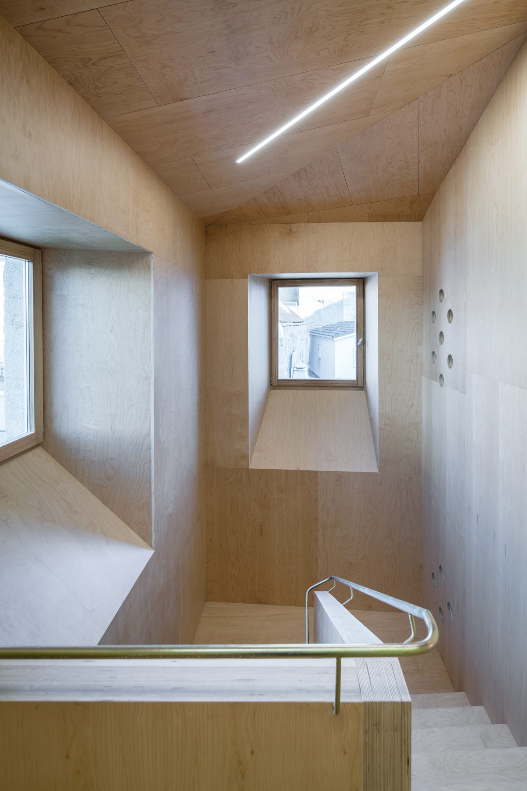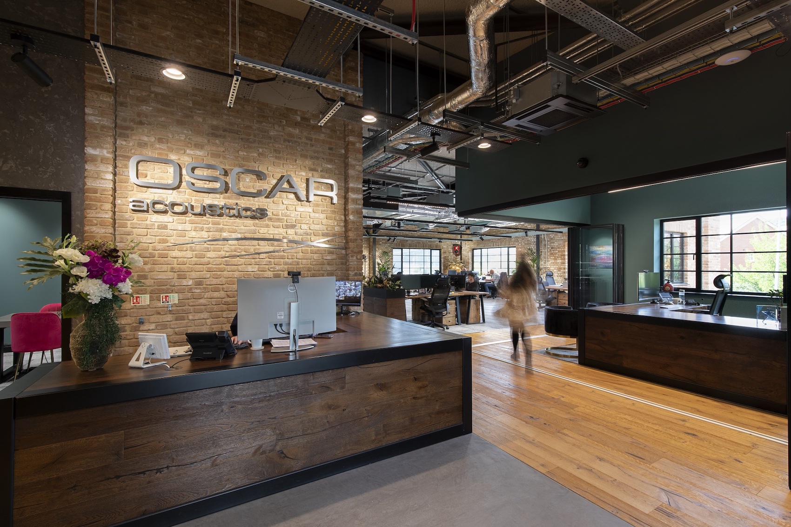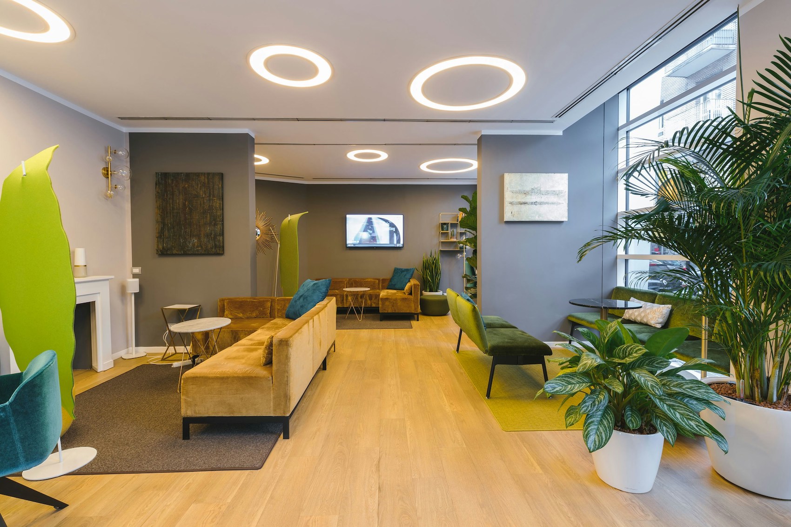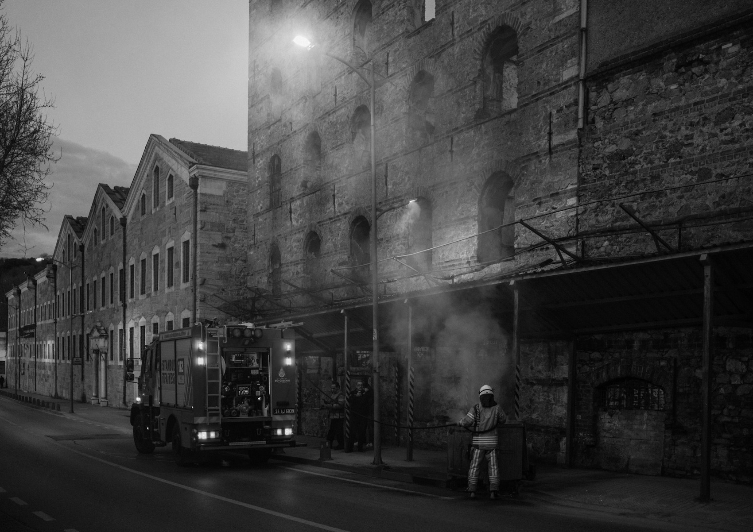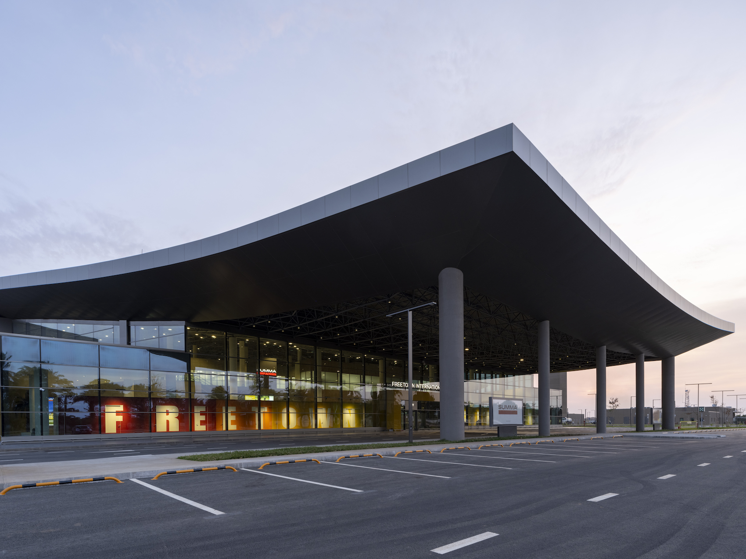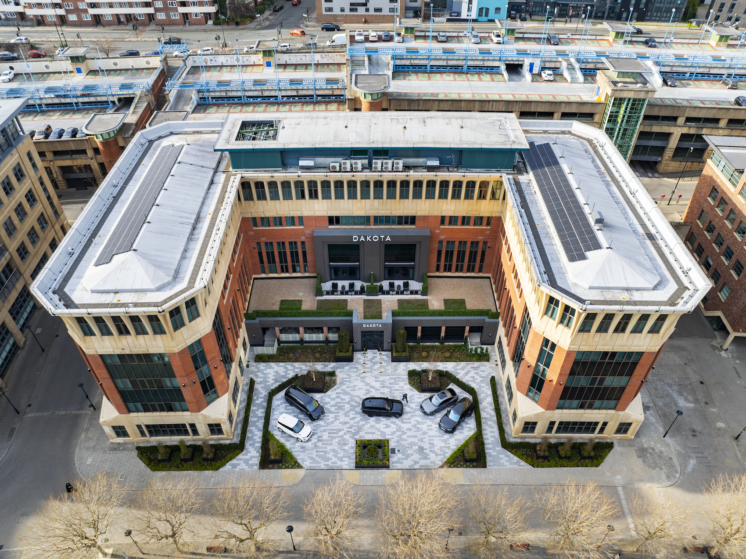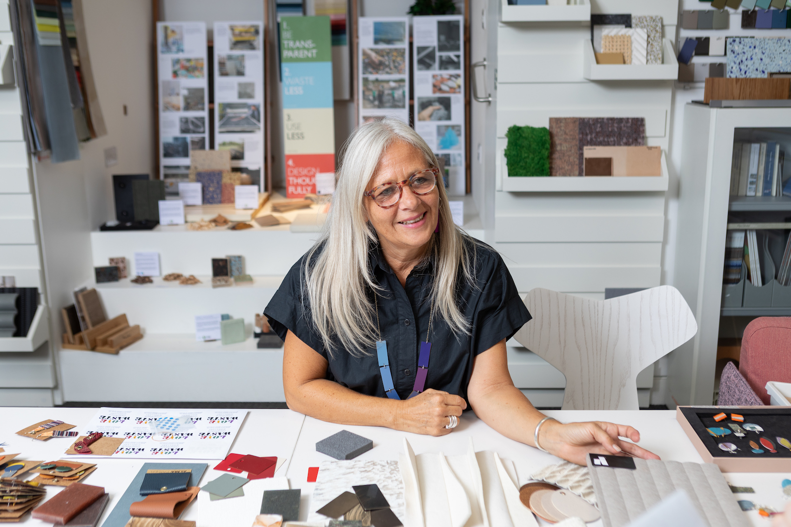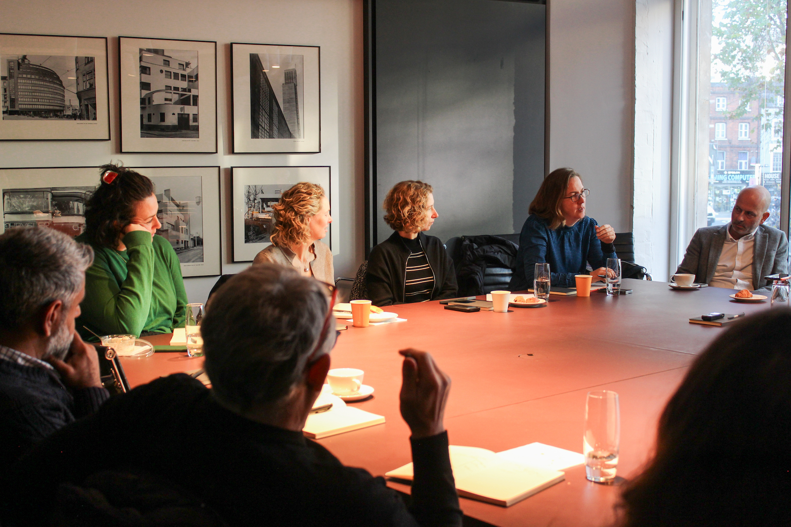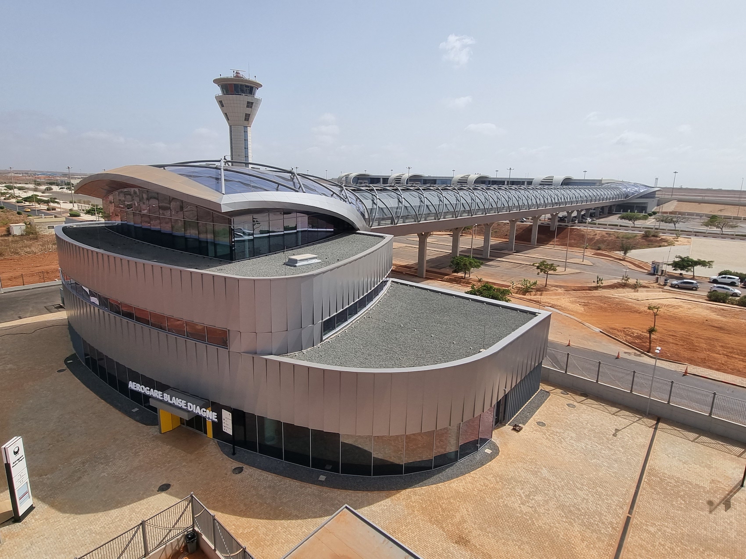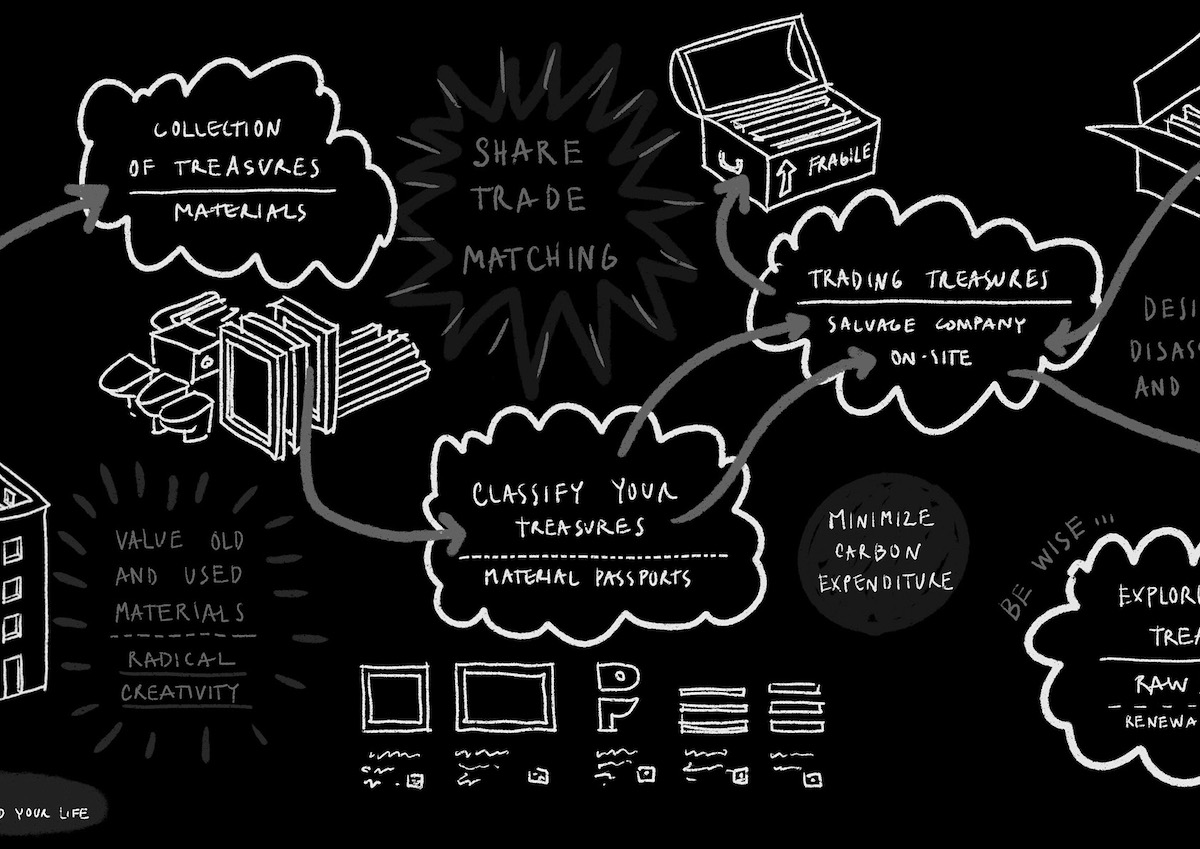A tactile timber skin lines the repurposed interior of a listed seventeenth-century hospital in Baiona, Spain, by Murado & Elvira Arquitectos
Won in competition, Murado & Elvira Arquitectos has completed a project to transform Sancti Spiritus Hospital in Baiona Spain, into a public library and historic archive. While the exterior of the listed seventeenth-century building remains largely untouched, the remodelled interior is characterised by a carefully detailed, maple timber lining that is intended to express warmth and domesticity. The architect likens this approach to ‘unfolding a beautiful tailor-made dress’.
An indoor ‘street’ traverses the ground floor, leading to a central courtyard garden. The axis is emphasised by a thick stone wall that is designed to evoke the old granite structure. Facing the wall, and conceived as a counter-point to it, is a wooden ‘box’ containing the historic archive and ancillary spaces.
The children’s library on the west side of the plan has a playful irregular-shaped form that opens onto the courtyard. Curved timber walls incorporate integral shelving, wardrobes and a puppet theatre. Textile floors provide a comfortable surface to sit on.
Located on the first floor, the main reading room comprises a series of timber lined study alcoves, bench reading rooms, office and ancillary spaces. A double skin of maple wraps the floor, walls and ceilings. The latter employ a triangulated form that is designed to accommodate the existing structure and new mechanical services. “The intention was to leave the reading room as open as possible”, explains practice principal Juan Elvira. “We placed all the ancillary spaces in the perimeter, in a double functional band. The thickness of the second skin is visible in these spaces and in the ceiling, through sky-lights that reveal the depth of the envelope.”
Furniture, including tables made from internal timber skin cutouts, wayfinding signage and the library logo have been designed by the architect. The timber signage is cut and engraved using a similar technique to the one used to ‘extract’ the ‘furniture’ from the walls. Other bespoke fittings include garden lamps that combine a fountain with a bird bath and mirror.
Additional Images
Download Drawings
Credits
Architect
Murado & Elvira Arquitectos
Structural engineer
Ezequiel Fernández Grinda
Services engineer
Obradoiro Enxeñeiros
Contractor
Orega Coviastec
Client
Municipality of Baiona
Windows, doors
Infisa
Maple wood
Garnica Plywood
Lighting
Flos, Lumik, BPM, Ares, Tecnolite
Children’s library flooring
2tec2



























