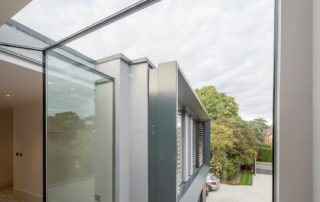Light render and dark porcelain exterior finishes emphasise the spatial interplay in a detached house by Coupdeville Architects
Hilltop House is a two-storey detached dwelling in Kingston upon Thames, south-west London. The clients, who had lived in a house on the site for more than 20 years, wanted to downsize, and commissioned Coupdeville Architects to design a modern, sustainable dwelling on a portion of the existing plot.
The new house is conceived as a pair of stacked, offset, L-shaped volumes. The upper element extends and retreats over the ground floor, creating dynamic cantilevers and setbacks that establish views out and provide private enclosures within the interior. Contrasting external finishes of light render and dark porcelain are intended to further emphasise the spatial interplay. The overhanging facades are also used to conceal building services and rainwater pipes, creating a clean external aesthetic. Large projecting windows with pressed metal surrounds and red cedar louvres overlook the courtyard and garden. A frameless glass box on the front elevation floods the landing and stairwell with natural light. Another glass box separates a pair of projecting bedroom windows at the rear.
Inside, a cantilevered glass and timber staircase rises from the entrance hall to the first-floor landing. Located towards the front of the plan is a formal living space, which can be closed off from the other space using a large, single sliding door. There is also a toilet and small office overlooking the entrance courtyard. A large living/dining/kitchen space occupies the full width of the plan at the rear, with full-height windows providing views of the garden.
The open-plan kitchen and living area is located at the rear of the plan overlooking the landscaped garden
A timber deck runs across the back of the house, forming a transition between the internal timber-floored spaces and the landscaped garden. The kitchen extends beyond the line of the upper floor, providing two large rooflights over the worktop. The first floor accommodates five bedrooms with ensuite bathrooms.
Roof-mounted photovoltaic panels, a rainwater collection tank and SIPs panels used in conjunction with a timber frame contribute to the house’s level four rating under the Code for Sustainable Homes.
Additional Images
Download Drawings
Credits
Architect
Coupdeville Architects
Landscape
CityScapers
Interior design
Nikki Walker Designs
Main contractor
Calco Construction
Glazing
Velfac Glass UK
Lighting
Entric
Red cedar louvres
Par Louvres
Timber flooring
The Natural Wood Floor Company




















