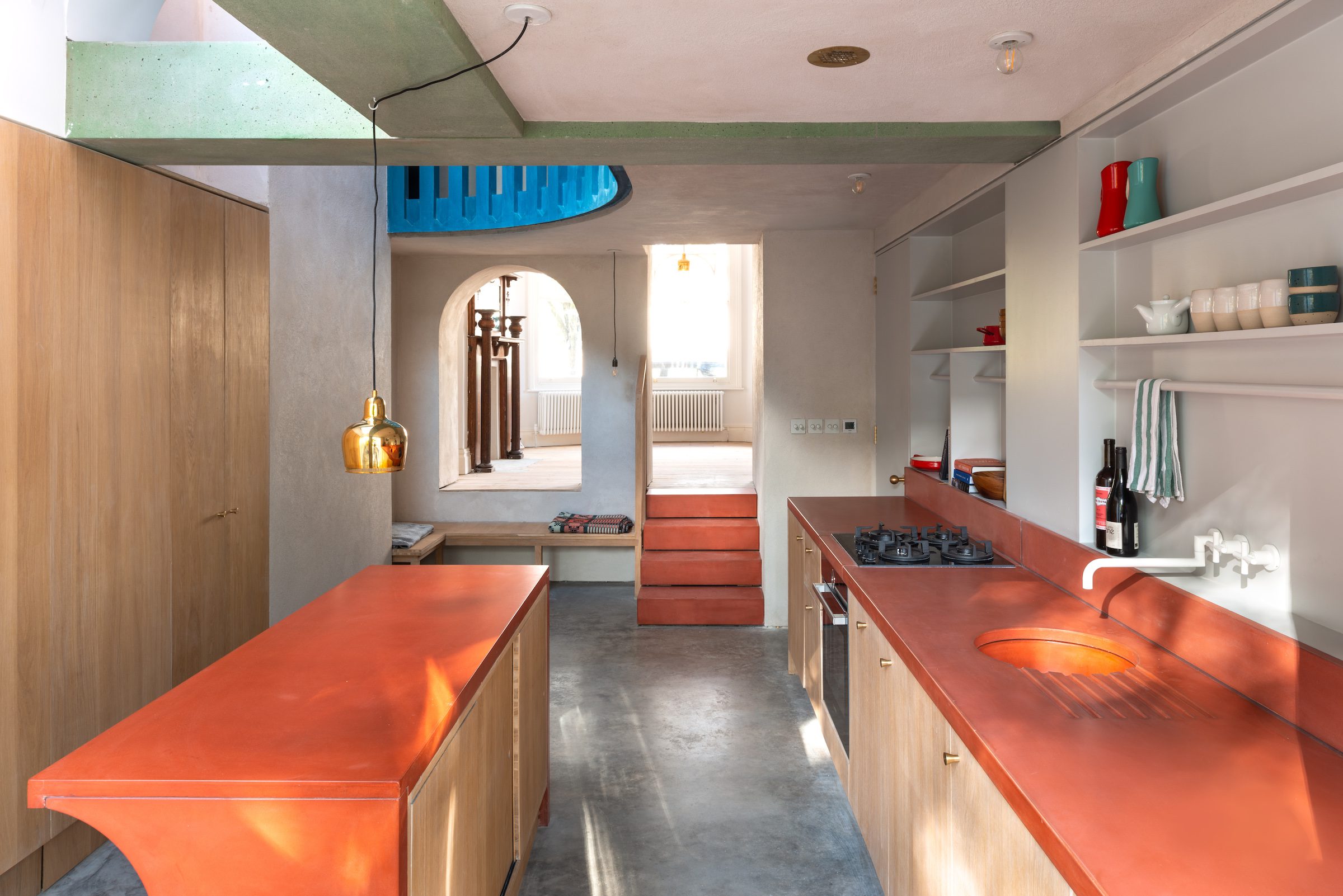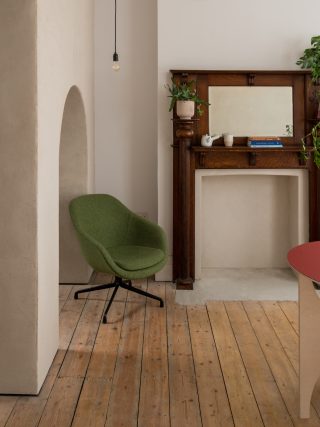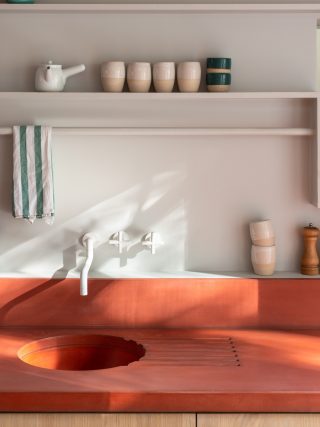Studio Ben Allen’s pigmented concrete extension to a Victorian terrace in Haringey has been named the winner of this year’s Don’t Move Improve! competition.
House Recast was selected as the overall winner of the New London Architecture (NLA) competition to find London’s best house extension from a shortlist of 22 projects. Eight special prize winners were announced earlier this month.
Studio Ben Allen designed the two-story extension to an end of terrace Victorian house for a retired couple, providing a new kitchen adjoining the garden and two new bathrooms.
Pigmented concrete is used heavily throughout the project, for both the cladding and structure, which has been left exposed through the interior. Green patterned beams and columns support the salmon-toned panels that form the upstairs bathroom.
Architects Omar Ghazaland and Ben Allen used the 22sqm extension, which completed in August 2020, to experiment with offsite fabrication – a method of construction they feel is overlooked for smallscale projects. Concrete elements of the facade, structure and fittings have all been cast offsite to speed construction time. It took just three days to bring together the main structure and facade.
The judges of this year’s contest praised the project for its cohesion, feeling contemporary yet sympathetic to the existing period property.
“It feels very much like a modern intervention, but it feels completely in-keeping with the period of the property and the original motives,” says competition judge Melissa Dowler, a director at Bell Phillips Architects. “I think there’s something really rich and interesting there in that relationship and I think they’ve played off that really nicely, without falling into pastiche or cliche.”


Arched openings connect the new kitchen with a lounge and allow light to permeate to centre of the house, where a landing with a curving blue balustrade overlooks the ground floor living space.
The arched feature is carried through to upstairs bathroom, which features a continuation of the white vaulted ceiling that runs above the dining area. The room is surrounded by green pigmented concrete wainscotting that runs down to a sink and bath cast in the same hue.
“Our favourite parts of the project are the use of light through the arched ceiling into the stunning kitchen, the balustrade on the blue mezzanine floor, the main bathroom with its arched roof and decorative window screen and the open plan dining room,” say the clients.
Additional Images
Credits
Architect
Studio Ben Allen
Structural engineer
Entuitive
Collaborators
Daniel Bell Landskap, Cornish Concrete, Concreations
Client
Russell Vandyk and Alan Martin Day

























