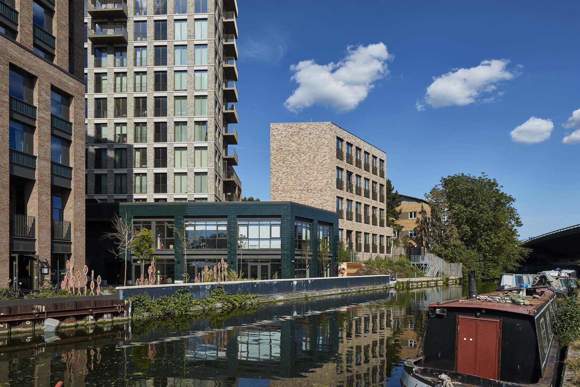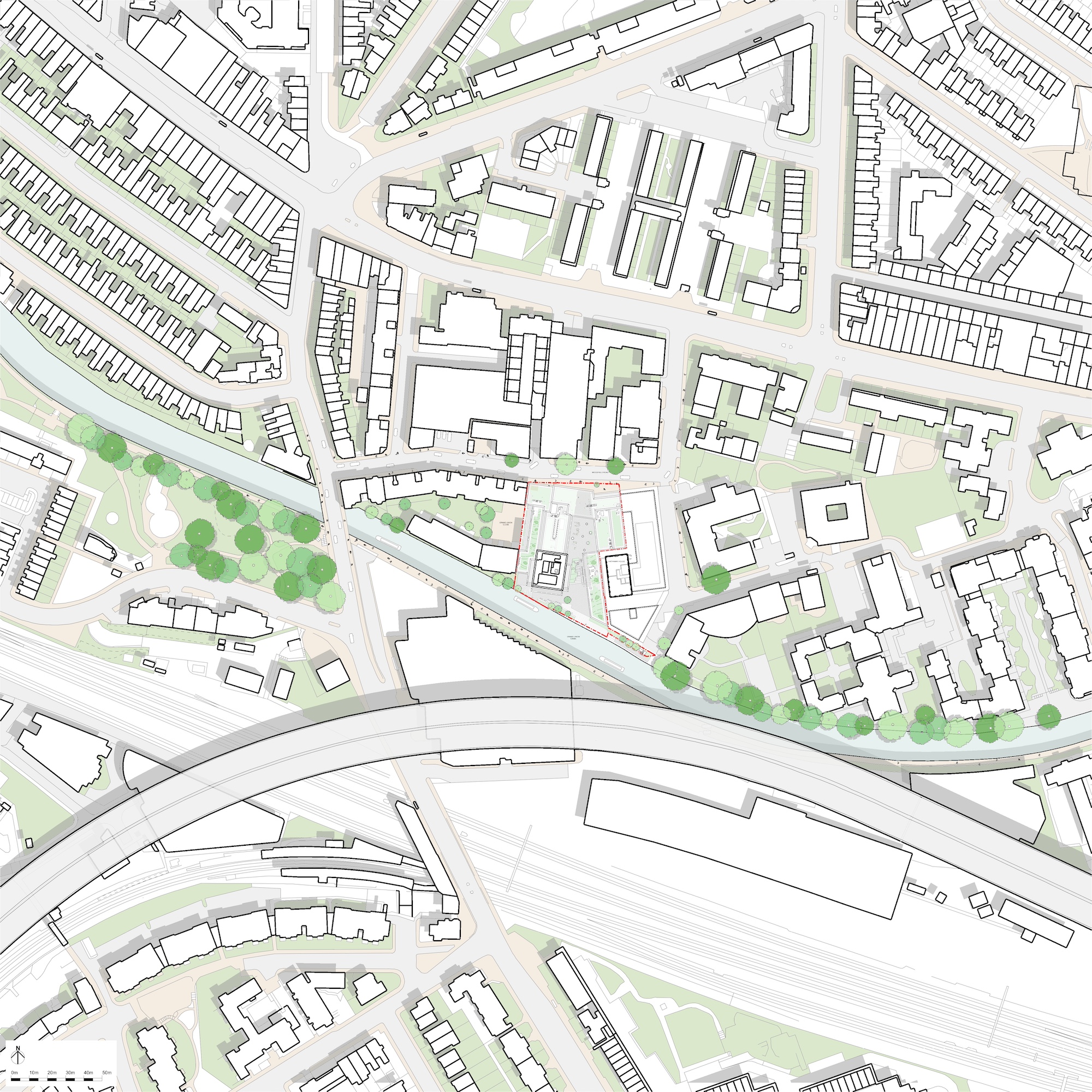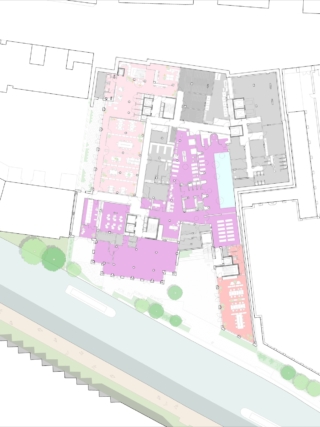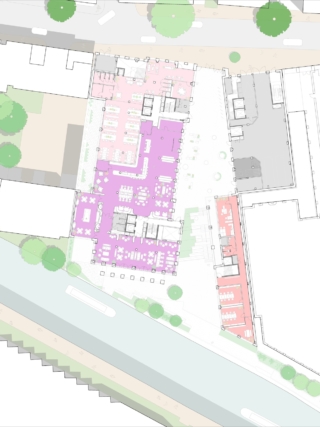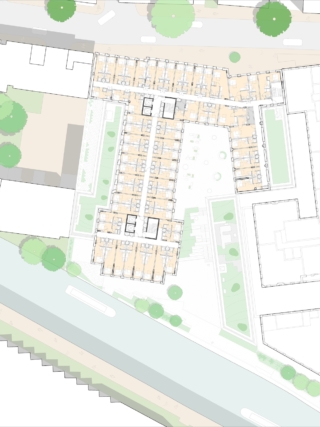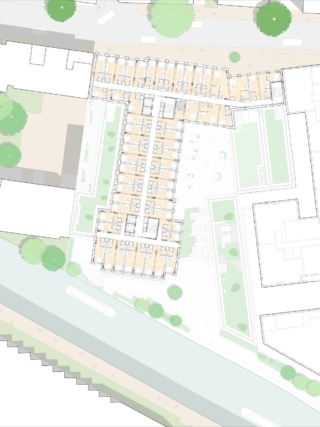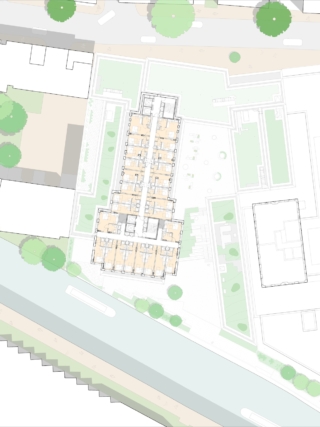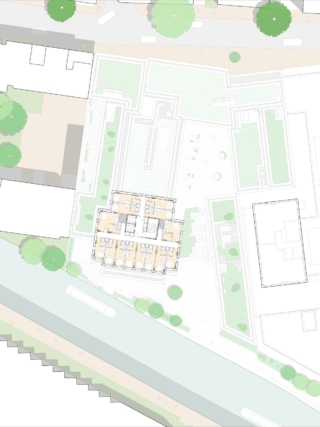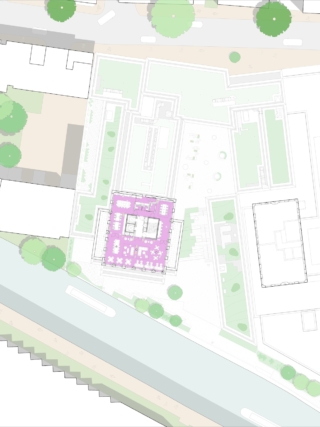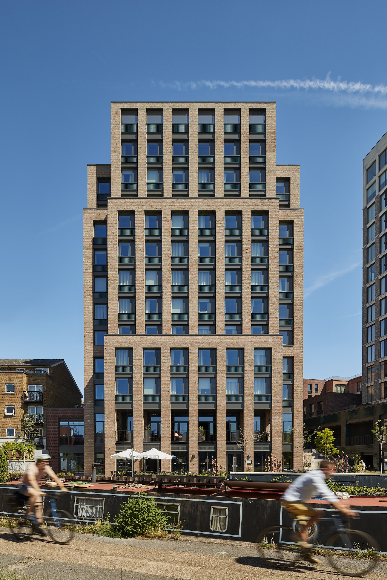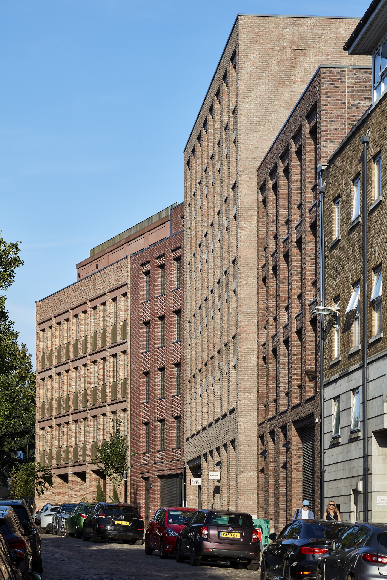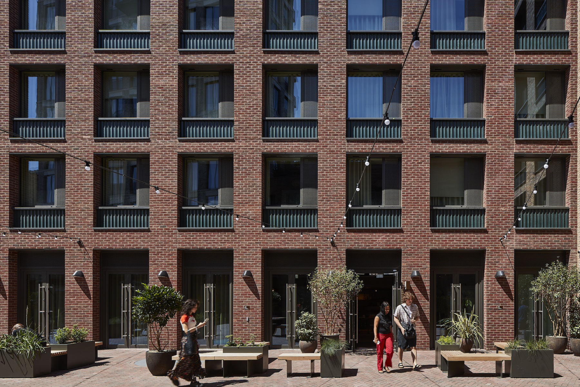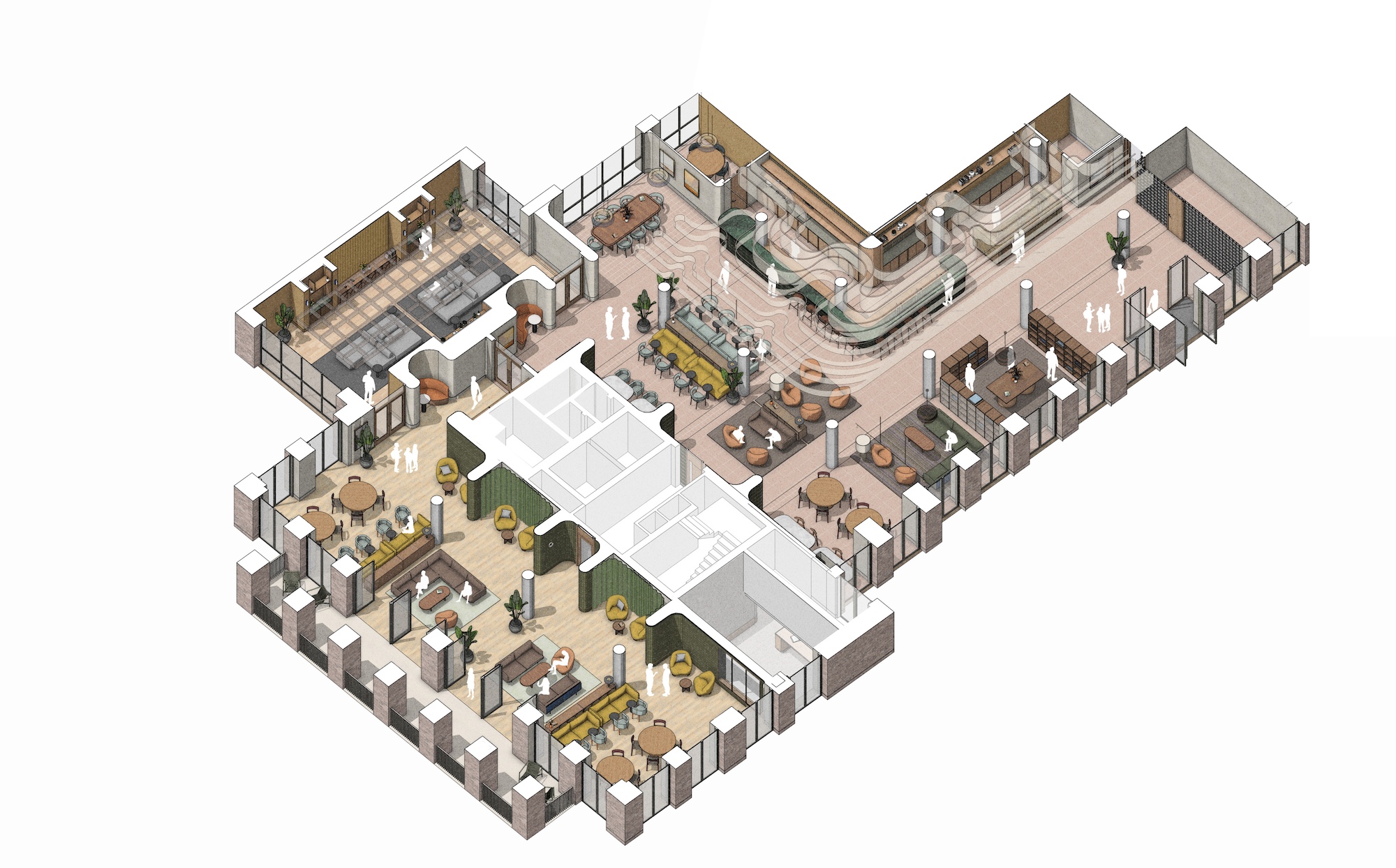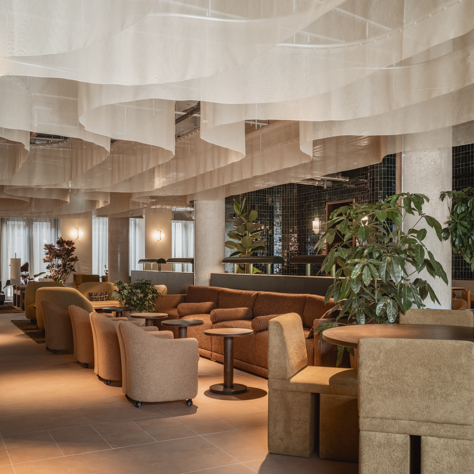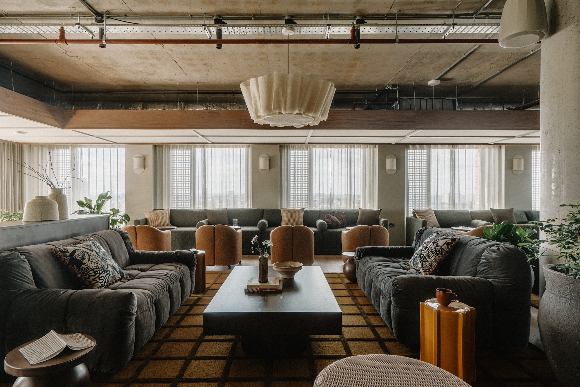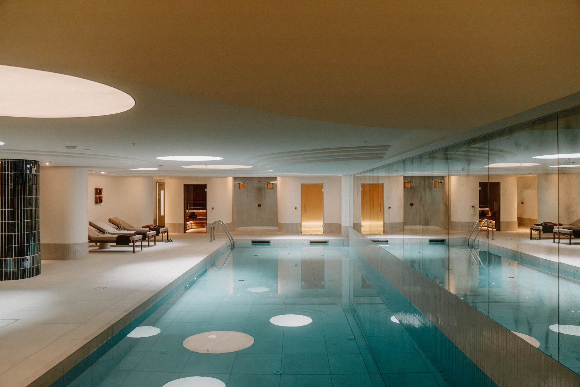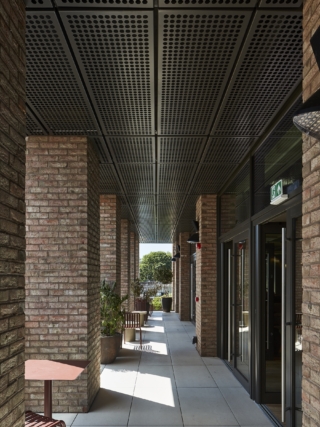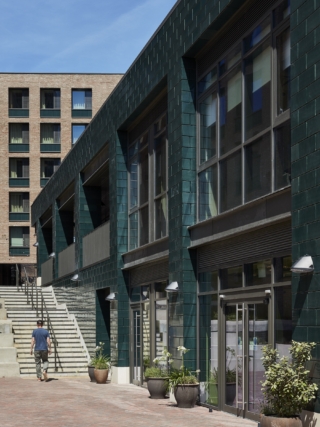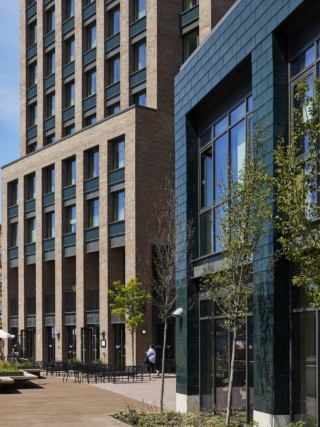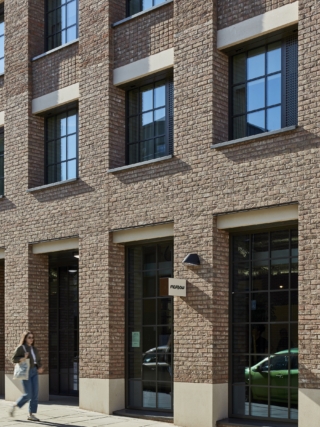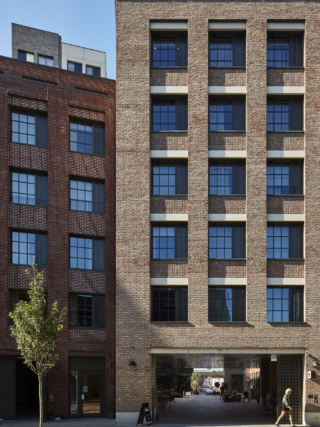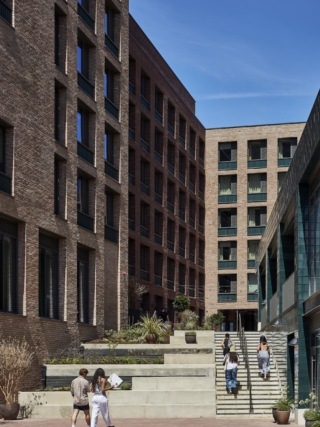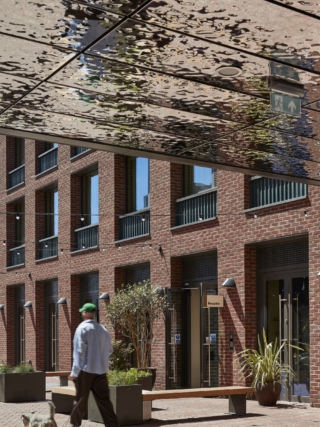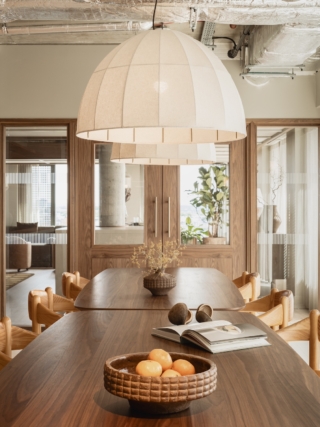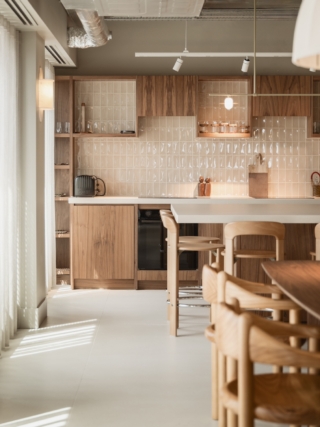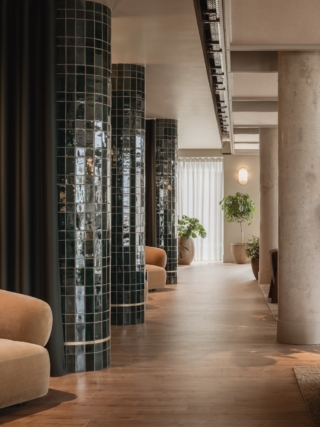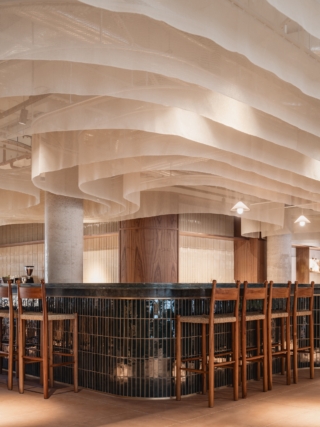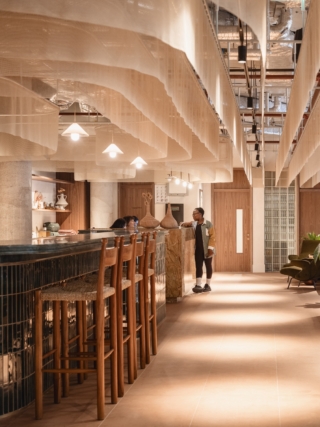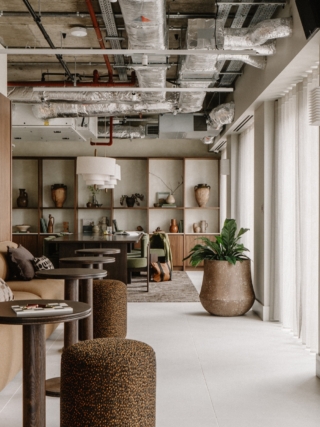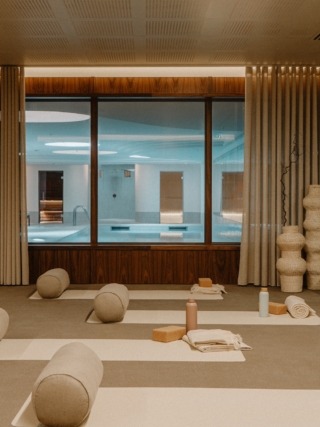AHMM and TiggColl complete a new flexible living and mixed-use development on the Grand Union Canal in West London.
Allford Hall Monaghan Morris (AHMM) and TiggColl have completed Mason & Fifth Westbourne Park, a mixed-use development for Cheyne Capital on the site of the former Licenced Taxi Drivers’ Association headquarters in West London. Operated by Mason & Fifth, the scheme provides a 332-key flexible stay building with associated amenities, alongside co-working and affordable workspace, a waterfront restaurant and improvements to the public realm.
The project replaces a brownfield site and aims to establish a new urban quarter on the Grand Union Canal. Its architecture has been arranged as a family of buildings of different scales gathered around a courtyard.
At its highest point the scheme rises to 12 storeys, stepping down to four and five storeys to address the surrounding streets. AHMM employed a contextual approach, referencing the local industrial and residential vernacular through proportion, material and detailing with façades combining brick, steel and glazed green terracotta, while Crittall-style windows recall nearby heritage buildings.
Site plan. (Credit: AHMM)
From left to right: Lower ground level plan, upper ground level plan, Level 1 plan, Level 3 plan,, Level 6 plan, Level 9 plan, Level 10 plan.
(Credit: AHMM)
Access to the central courtyard is provided by a new public route from the residential street to the north. The entrance passes beneath an archway lined with a reflective soffit that draws light into the space and references the adjacent canal. The courtyard itself has been developed as a pocket park for residents and the wider neighbourhood, with landscaped seating and a tiered area that can host informal performances and events. At ground level the scheme incorporates a mix of uses that activate the edges of the courtyard and canal frontage.
The project’s flexible stay building anchors the development and contains extensive shared amenities. Residents have access to social and work lounges, a communal dining space, a listening lounge, screening room and wellness suite, with the latter including a swimming pool, gym and movement studio set within a lower ground floor space naturally lit by circular rooflights.
TiggColl has designed the interiors to draw on the character of the surrounding neighbourhoods, including Notting Hill, Ladbroke Grove, Portobello Road and Golborne Road. TiggColl’s design concept makes use of textured tiles, timber, clay, marble and fabric, combining them with muted lighting and layered finishes. The entrance lounge is organised around a fabric canopy that ripples across the ceiling, creating intimacy within the open-plan reception. Warm timber floors and a marble desk define the space, complemented by exposed concrete columns and indoor planting.
On the tenth floor, a residents’ lounge and kitchen overlook the canal and open out to panoramic views across London, while a lowered timber and fabric-textured ceiling brings scale and warmth to the space. By contrast, the wellness suite below incorporates flowing lines and a material palette of porcelain, marble, green tiles and patinated mirrors to reflect the canal’s movement outside.
Upper ground floor axonometric view. (Credit: TiggColl)
“Redeveloping this site has created a unique place in the city, where people can come together and build a community,” said Hazel Joseph, director at AHMM. “Our approach is informed by the local area, and the site’s unique character, where the city’s intensive use intersects with nature, from the creation of repaired frontages to the north using contextual forms and materials, to the unexpected yet dynamic urban courtyard at the heart of the scheme which opens up to the south and connects the development to the waterfront.”
“Our aim was to capture the contrasting landscapes of the Westway’s industrial concrete canopy and the fluidity of the Grand Union Canal, and to create a design dialogue that bridges the area’s past, present, and future, allowing Mason & Fifth Westbourne Park to become a part of this location’s evolving story,” added Rachel Coll, Founding Director at TiggColl.
Matt Floyd of Cheyne Capital, also commented: “Our focus is on developing high-quality, mixed-use developments that deliver real sustainability and community value,” he said. “We’re thrilled to be partnering with the exceptionally talented teams at AHMM and TiggColl, whose visionary design is shaping a unique and vibrant destination in West London for people to live, work and relax.”
“Our projects are built around a lifestyle first philosophy, where design, curation and community are intertwined to create spaces which inspire and connect,” said Design director of Mason & Fifth Claire McPoland. “The interiors at Westbourne Park feature pieces from over 30 independent local brands and creatives, layering craft and handmade objects into each and every space.”
Credits
Client
Cheyne Capital
Operator
Mason & Fifth
Architect
Allford Hall Monaghan Morris (AHMM)
Interior architect
TiggColl
Creative direction
Mason & Fifth Design Studio
Curation, procurement and styling
Interior Address


