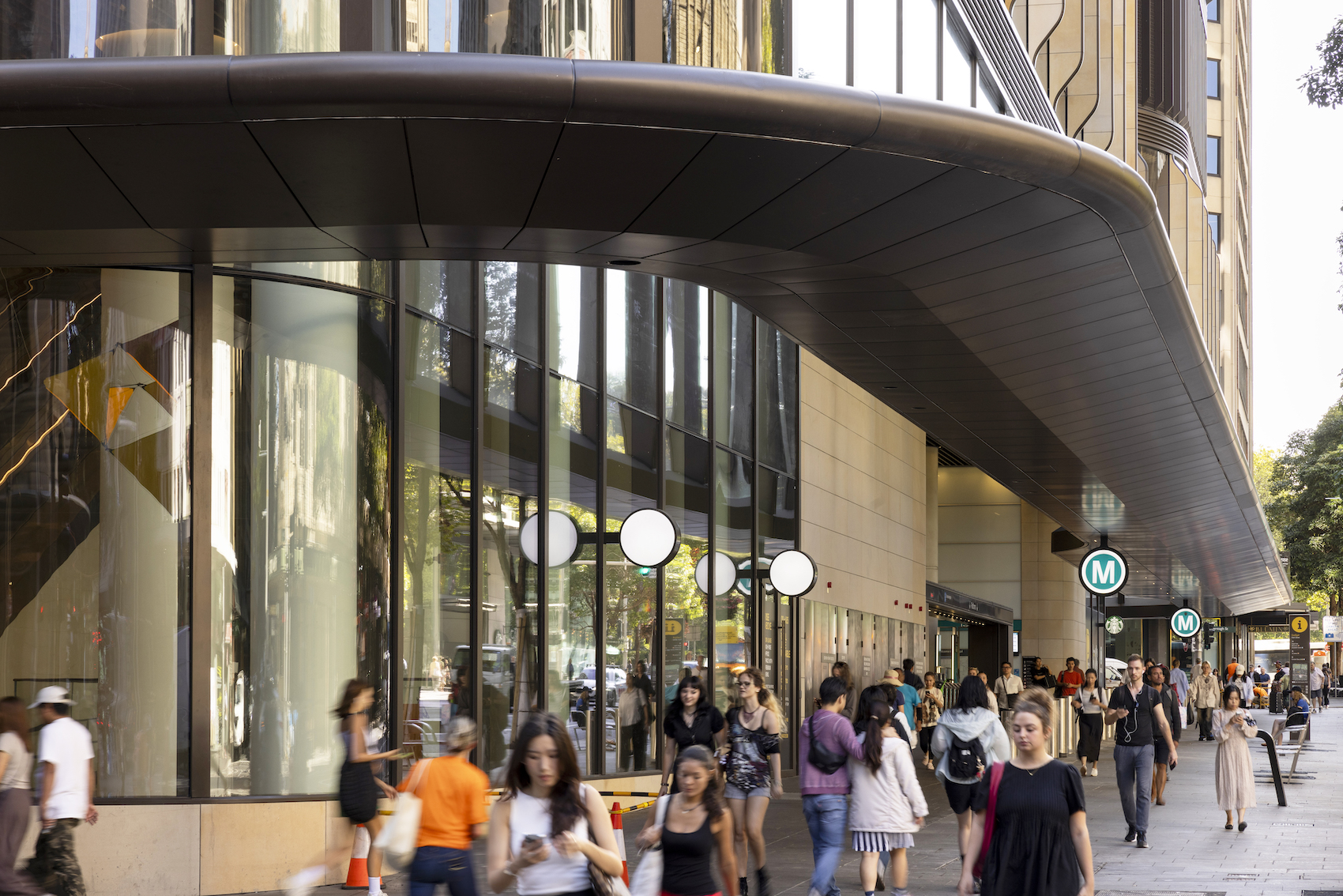Foster + Partners, in collaboration with COX Architecture, has completed a 39-storey commercial tower above Sydney’s Gadigal Station, integrating transport infrastructure with new workplaces.
Developed by Oxford Properties Group, Mitsubishi Estate Asia, and Investa, Parkline Place is located above the Park Street entrance to Sydney’s Gadigal Station. Designed by Foster + Partners, in collaboration with COX Architecture and structural engineer Aurecon, the 39-storey commercial tower is articulated as three vertical forms with curved corner glazing visually defining its massing. A full-height central recess aligns with the station entrance, reinforcing the physical and visual link between the two elements.
Gadigal Station’s Park Street entrance is celebrated with a glass veil, which animates the street and allows daylight to flood the station concourse throughout the day.
Foster + Partners worked as part of the team that established an integrated approach to the design of the station and the over station development, considering them as a single entity.The station’s Park Street entrance is marked by a transparent glass veil, allowing daylight to flood the concourse throughout the day. Parkline Place has a separate entrance on Pitt Street, defined by a triple-height lobby space that establishes a strong vertical presence.
The station structure effectively acted as the foundation for the development, simplifying construction and making it easier and more economical to build.
Office floors are designed for flexibility, featuring large open floorplates with centralised lift cores providing uninterrupted views of Sydney Harbour and the surrounding parks. Interconnecting stairs, breakout spaces, and social hubs are designed to enhance workplace connectivity, while projecting sunshades and raised sills on the east and west façades reduce heat gain. The building is rated WELL Platinum and Green Star 6-Star (design and as Built v1.3).
At ground level, a podium respects the scale of adjacent heritage buildings on Pitt Steet and Castlereagh Street. Sandstone and bronze cladding reference Sydney’s architectural heritage, integrating the development within its urban context.
The tower’s massing has been carefully crafted to accentuate the building’s functions.
The station’s structural frame serves as the foundation for the tower, streamlining construction and reducing material usage. The over-station development also provides economic benefits, subsidising costs for the transport project. By aligning structural and services strategies, the design team has prioritised passenger circulation while maintaining a distinct identity for both the station and commercial development above.
The primary elevation of the tower faces south, with very little solar exposure, and has minimal vertical sunshades to deal with low-angle early morning and evening sun. On the east and west elevations, the glazed area is substantially reduced using a raised sill to minimise heat gain Solar exposure is further reduced by projecting shades that help manage the high sun and maximise views to the parks and beyond.
“Parkline Place is one of the best-connected office towers in Sydney, with a brand-new station directly below and enhanced pedestrian infrastructure around the base of the tower,” commented Gerard Evenden, Head of Studio at Foster + Partners. “Located between the central business district and midtown precinct – in the heart of the city – this vibrant new destination provides highly flexible offices alongside an array of social spaces, shops, cafes, and restaurants.”
Additional Images
Credits
Design architect
Foster + Partners
Executive architect
COX Architecture
Structural engineer
Aurecon
Services engineer
LCI
Main contractor
CPB Contractors






























