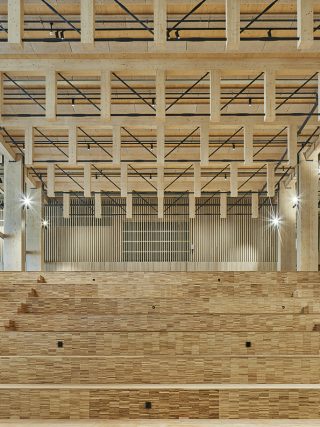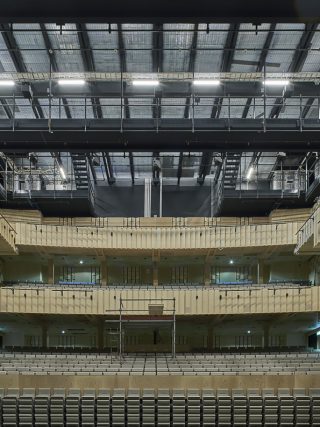White Arkitekter has completed one of the world’s tallest hybrid timber buildings, a cultural complex culminating in a 75-metre-tall tower in Skellefteå, Sweden.
Words
Jessica Mairs Photos
Åke Eson Lindman
Scandinavian practice White Arkitekter has completed the Sara Kulturhus (Sara Cultural Centre), a complex housing the Skellefteå Art Gallery, Museum Anna Nordlander and Västerbotten Regional Theatre alongside the new City Library and The Wood Hotel, which includes a restaurant, spa and conference centre. It’s named after Skellefteå author Sara Lidman and was commissioned by the municipality in part to cater to growing tourism to the area.
The centre’s timber structure references the city’s historic wooden buildings, and is sheathed in a double layer of glass that reveals the cross-laminated and glue-laminated timber panels that form the spaces within.
At ground level create a flexible “public living room” and foyers are designed to host a range of events and exhibitions, and can be merged or separated from the institutions within. The cultural aspects of the programme – primarily the theatre – occupy the low-lying portion of the building, while the tower – rising to 75 metres or 20 storeys above ground – hosts the hotel. It’s uppermost floors are occupied by the restaurant and spa with panoramic windows that takes in views of the city, which is just outside the Arctic Circle in Swedish Lapland.


“Mass timber has emerged as one of the most sustainable solutions for building structures known today,” says the project’s lead architects Robert Schmitz and Oskar Norelius. “Realising a full timber structure of a complex building with mixed uses, mixed volumetry, and a high-rise of 20 storeys, Sara Cultural Centre broadens the application of timber as a structural material and proves that timber is a viable solution for virtually any building type. We hope that this project helps others in our collective transition towards carbon neutrality.”
“One of the biggest challenges of the project was convincing people to build something that hadn’t been built before. But with the will and ambition to break new ground in wood architecture and sustainable construction. What we see now is the result of a great collaboration both with the municipality, partners, and our interdisciplinary team at White, where we all have worked diligently towards the same goal.”


The building, which makes use of locally and sustainably sourced and processed timber, has an aim to be carbon negative within 50 years.
Structural engineers Florian Kosche developed two construction systems for the building that eliminate the use of concrete within the load-bearing structure. Prefabricated modules made from Cross Laminated Timber (CLT) were used to construct the high-rise hotel, while a combination of glue laminated timber with cores and walls in CLT was deployed for the cultural centre. In hand, an energy system created by Skellefteå Kraft and ABB was developed to reduce the building’s power consumption and includes roof-mounted solar panels that produce renewable energy.
“The timber structure of Sara Cultural Centre sequesters more than twice the carbon emissions caused by operational energy and embodied carbon from the production of materials, transportation, and construction on site,” explains the practice in a statement.


White Arkitekter’s director of sustainability Anna Graaf explained how the practice set a clear sustainability targets, including to achieve carbon neutrality on 30 per cent of its schemes by 2023, in an online talk hosted by Architecture Today and Schueco UK earlier this summer.
Plans for the building appeared in the exhibition Timber Rising: Vertical visions for the cities of tomorrow curated by Clare Farrow and Eva Woode for the Roca London Gallery, which explored emerging high-rise construction in wood.
Voll Arkitekter’s Mjøstårnet tower in Brumunddal, Norway, which completed in 2019 and stands at 85.4 meters, is currently the world’s current tallest building.
Additional images and drawings
Credits
Architect
White Arkitekter
Structural engineer
Dipl.-Ing.Florian Kosche, TK Botnia, WSP
M&E engineer
Incoord
Lighting engineer
White Arkitekter
Module manufacture
Derome
Sawmill/CLT/GLT
Martinsons Trä AB
Contractor
HENT AS
Client
Skellefteå Municipality































