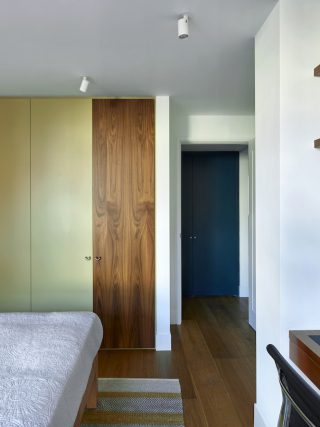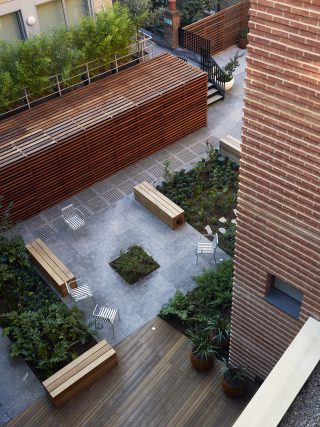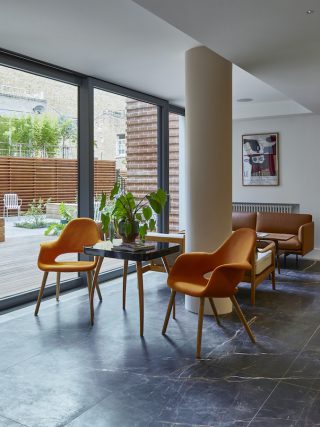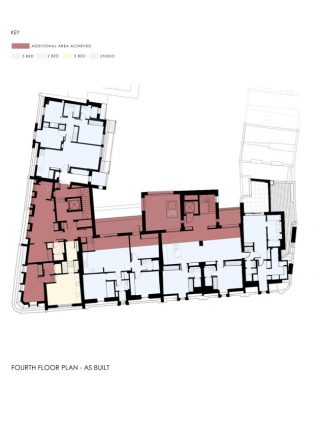Bob Allies assesses the merits of The Marlo, a suite of apartments by Barbara Weiss Architects that give a new lease of life to a 19th-century block on Marylebone High Street, London.
Is The Marlo an ambitious project or a modest project?
It is modest to the extent that it is concerned principally with the creation of simple domestic environments, the careful planning of flats, the ingenious use of restricted space. It is modest to the extent that it is largely hidden from the street, notwithstanding the careful tidying up of shopfronts that formed an important part of the project. It is modest in the extent to which it has retained so much of the existing fabric, choosing to enjoy the complexity of the inherited site conditions – the complex changes of level, the variety of window types – rather than suppress them.
But it is also ambitious. Ambitious in the way it has injected more accommodation into this very restricted site. Ambitious in the way it has reimagined the circulation and staircases to generate incidental social spaces conducive to serendipitous encounters. And ambitious in the way it has reconceived the first floor courtyard at the rear of the building – previously a dank and dismal place – with a new shared garden, replacing a profusion of plant with a profusion of plants.
One’s first instinct is to view The Marlo as an interiors project, to focus on how the internal spaces work and how they feel; but, in many ways its real importance is as an urban project.


At the beginning of the nineteenth century its site – effectively the eastern half of a larger city block – accommodated a sequence of individual houses, some of which, but not necessarily all, would have contained shops on the ground floor. In the latter half of the nineteenth century, when the original leases came to an end, the freeholds of two or three houses were put together, the buildings demolished, and new, purpose-built blocks of flats constructed in their place, this time with taller, more generous shops at their base. One, built in 1862, was designed by Gordon Stanham; a second, completed in 1885, was designed in a very similar style by Hudson, Son and Booth. A century later, further amalgamation took place and the site was reinvented as three buildings and its interior pragmatically reconfigured. Now, in a subsequent phase of metamorphosis, Barbara Weiss – on behalf of her client Dorrington – has assembled all the buildings into a single urban piece, with a shared entrance, shared lifts and stair cores and a shared garden onto which the building’s circulation, and some of the flats, face.
In tracing this little piece of history, what intrigues firstly is the resilience of the original urban structure – now some two hundred years old – and its capacity to accommodate changing patterns of use, and changing expectations, without sacrificing its underlying order.
But equally important – certainly in this most recent phase – is the reciprocal commitment of the architect, and their client, to work productively with the structure they have inherited, to find ways of reworking it and reimagining it to make it compatible with new ways of living, and thus make it possible to extend its life. Of course, what this also means is bringing it up to date with new standards of environmental performance.
This is an example of how cities work at their best, maintaining continuity while accommodating change.


The complex history of the site described above means that almost every flat plan in The Marlo is unique. While the size of the flats is generally modest (there are two more expansive units in the roof space) the way they have been arranged – often entering directly into the living space with bedrooms reached from a separate corridor beyond it – creates an unexpected sense of generosity and flow, something which is only reinforced by changes of level that have had to be accommodated.
As well as planning the flats, Barbara Weiss and her team were commissioned to design every aspect of the interiors, and even to furnish 21 of the 31 flats as well as the common parts, meaning not just that everything works well and that every little space is well used, but there is an over-arching aesthetic sensibility manifest in the way junctions are detailed, storage is incorporated, doors are sometimes emphasised and sometimes suppressed, natural timber and panels of colour are brought together on a ground of white. The flats are simple but satisfying.
And for those who live here, there is also the further benefit of access to the new shared garden which is situated on the roof of the ground floor shops in the middle of the block. This is, in effect, a ‘found’ space, created by reorganising and stacking the plant which previously sprawled uncontrolled across the roof, and placing it within a discreet, timber-clad acoustic enclosure.
External space of this kind has today, of course, assumed a new significance in urban housing, both in terms of the amenity it offers the residents and the biodiversity it offers the city. But the important lesson to learn from this project is less to do with the nature of the garden itself, than with the way in which the garden space and the building circulation have been brought into conjunction.
In her reorganisation of the building, Barbara Weiss introduced an additional stair and lift within the courtyard, its brick wall (soon to be covered in climbing plants) forming one of the principal enclosures to the space. This core, however, stops at first floor level, with a fire escape route provided across the courtyard. This means that at first floor level there is a key transverse connection which the majority of the residents use between this new core and the staircase that leads to, or from, the entrance hall.
Where the real pleasure lies is in the cloister-like relationship of this promenade – which itself rises through different levels as it traverses the different buildings – to the garden. Its generous glazing allows views into the courtyard, as well as access, and a slight widening creates space for a small sitting area on the route. It is a subtle difference, but what it means is that both the building’s communal spaces – interior and exterior – are convenient places that the residents naturally engage with every day, as opposed to remote places that you have to make a conscious decision to visit.
This is an architectural imagination at work.
More images and drawings
Credits
Project Team:
Lead consultant and architect
Barbara Weiss Architects
Project management
Quartz
Structural and civil engineers
Price & Myers
MEP engineers
Peter Deer and Associates
Planning consultant
Gerald Eve
Quantity surveyor
Exigere
Acoustic engineers
Clarke Saunders
Landscape designer
J&L Gibbons
Client
Dorrington
Contractors and suppliers:
Main contractor
Forcia
Timber windows
Amodus
Steel windows and doors
Jansen Schueco
Joinery
Wilder Creative
Internal timber doors
Solid Wooden Doors
Ironmongery
Allgood
Timber flooring
Waxed Flooring
Bathroom floor tiles
Marazzi
Mineral paint
Keim
Polished plaster
Armourcoat
Penthouse glass lanterns
Maxlight
Kitchen supplier
TM Italia
Portland stone
Stone Build
Waterproofing
Bauder
Landscape contractor
London Garden Club
Rooflights
The Rooflight Company
Entrance canopy
Glasstec Systems




















































