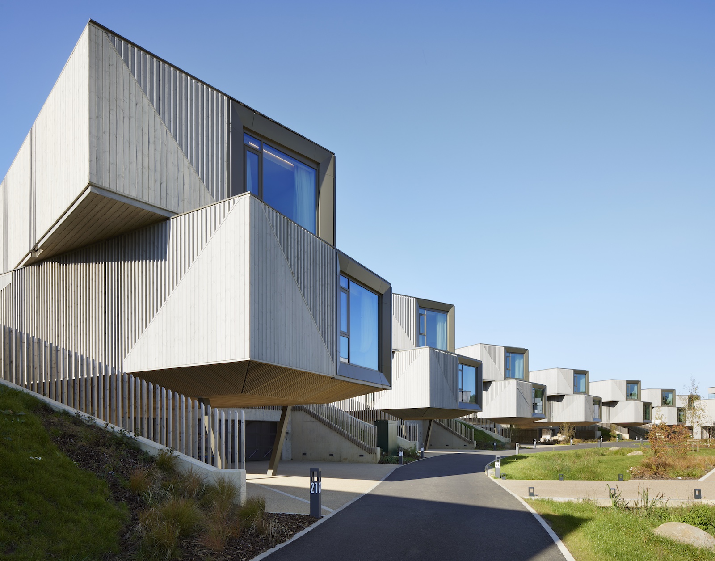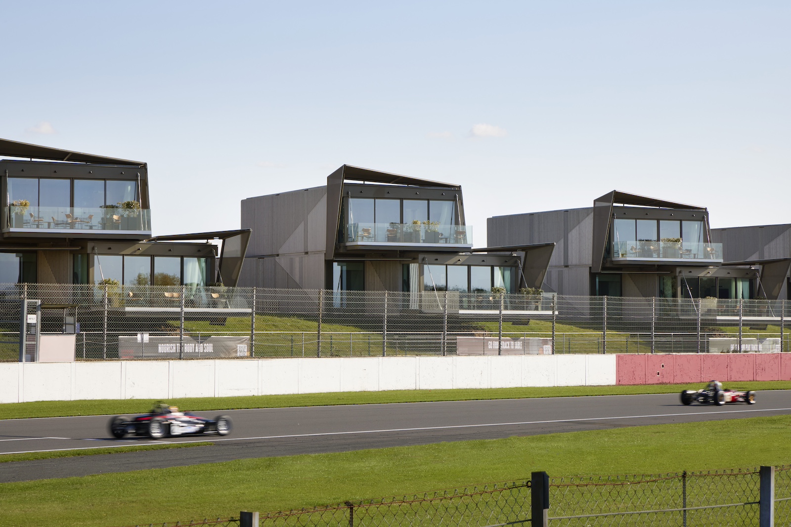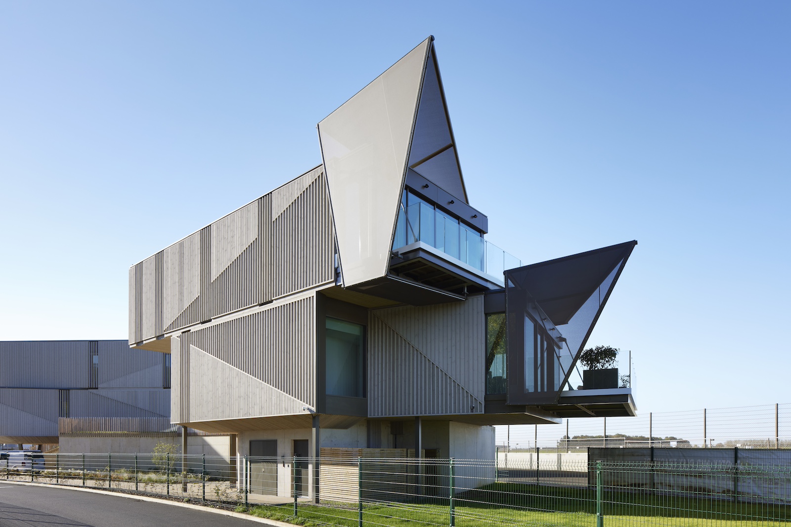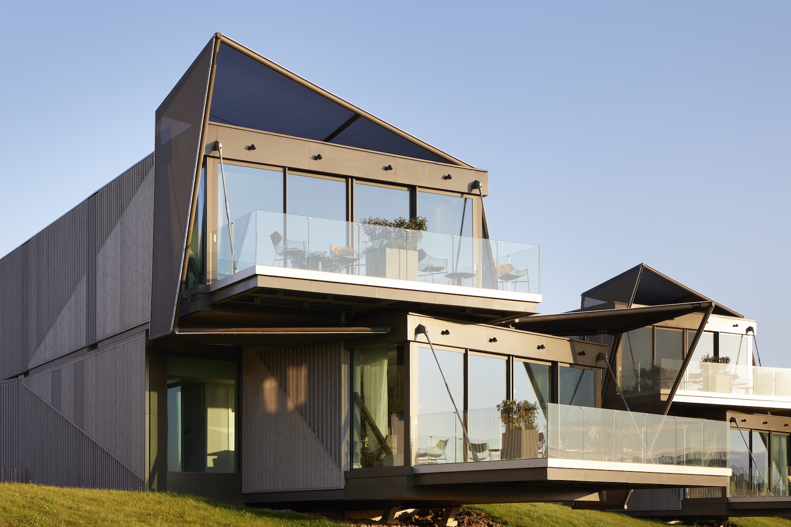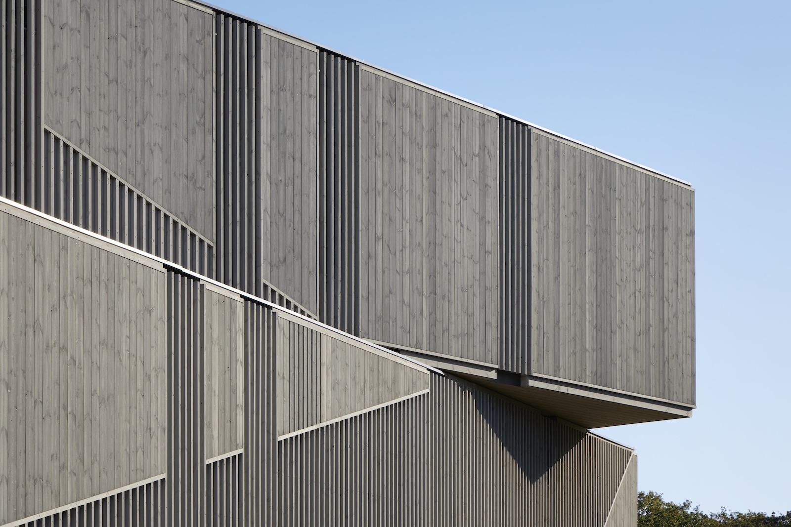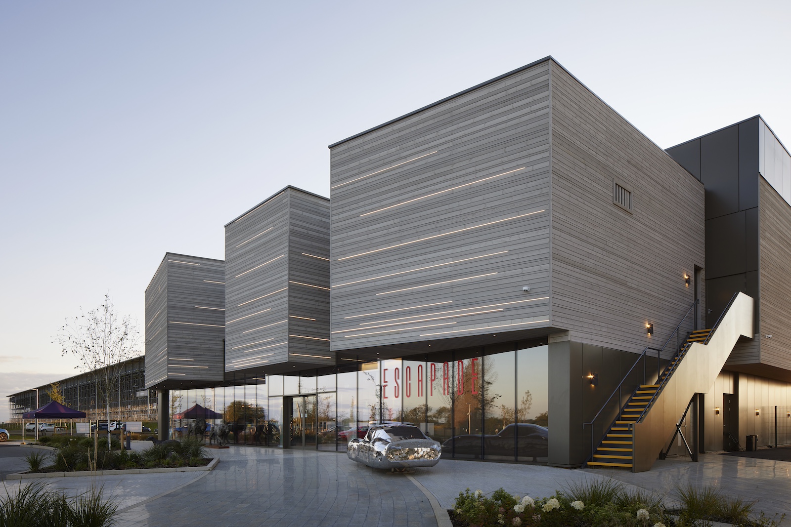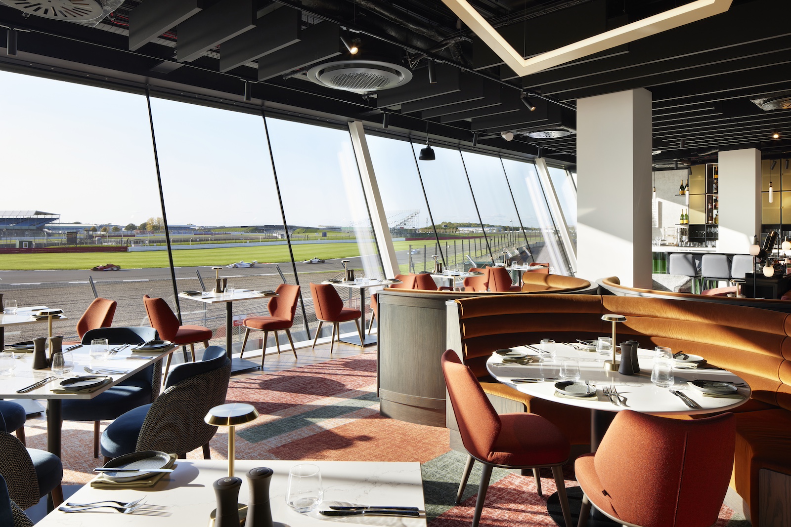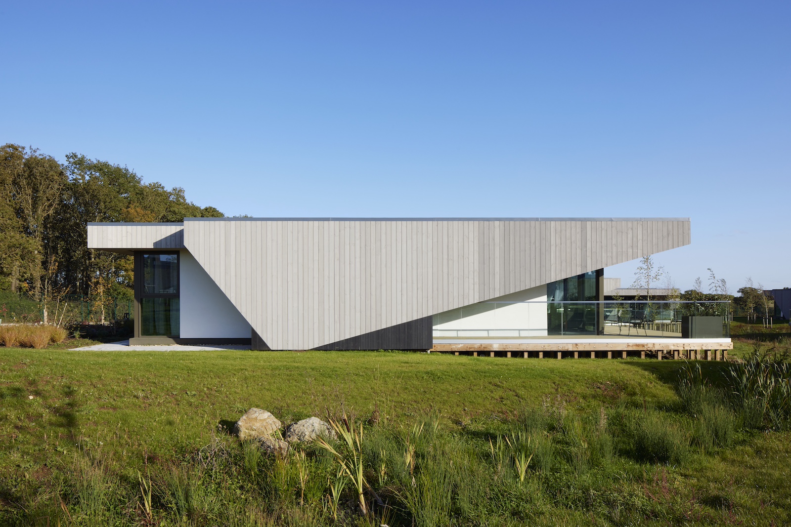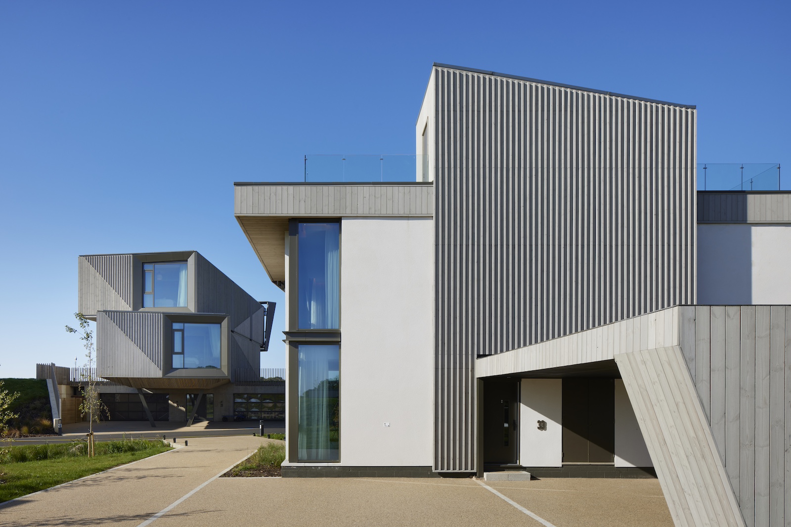Twelve Architects’ ‘Escapade Silverstone’ pairs high-spec trackside apartments and panoramic views, creating a luxury destination immersed in motorsport.
On the edge of one of the world’s most celebrated racing circuits, Escapade Silverstone, looks to bridge high-octane motorsport with the quiet drama of the English countryside. Designed by London-based Twelve Architects, the development offers 60 luxury residences and a Clubhouse across a 14-acre site, positioned to command views over rolling farmland and the infamous, high-speed corners of Copse, Maggots and Becketts.
“It’s bespoke to Silverstone,” said Lorraine Stoutt Griffith, director at Twelve Architects. “To one side, acres of countryside; to the other, high-powered precision engineering. Our job was to bring these two elements together and complement them both.”
The trackside units.
The masterplan creates three residential typologies. The front-row ‘Trackside’ properties sit just 12 metres from the crash barrier, their upper levels splayed and cantilevered to suggest the aerodynamic slipstream of the cars passing at speed. Behind them, dual aspect residences open onto rooftop terraces with wide-spanning views, while ‘Countryside’ units turn their gaze towards the fields beyond. All units can be reconfigured into smaller suites using sound-insulated moveable walls, with each having secure parking with direct pit-lane access.
Alignment with the Silverstone circuit was, naturally, the project’s priority, with the trackside units arranged in a cascading fashion. Here, elevations have been clad in sustainably sourced timber, their warm tones offset by angular tensile-mesh canopies that shade the terraces without obstructing views. Towards the site’s rural edge, this approach softens, with winding pathways and landscape elements providing a gentle transition between track and countryside.
The clubhouse itself.
“We worked hard with Twelve Architects to develop a design that would not only capture the essence of motorsport, but also create an experience that was unique to Silverstone. Along the way we have had the support of an incredible group of owners who have joined us in our journey to deliver our concept. Together, we have created an experience beyond simply providing luxury accommodation for some of the world’s best motorsport events,” said Will Tindall, founder of Escapade Living. “This is a lifestyle destination like no other, and one that we’re now looking to offer at other iconic motorsport circuits globally.”
The clubhouse apartments.
Credits
Client
Escapade Living
Architect
Twelve Architects
Main Contractor
HG Construction
Project Manager
Cummings Group
Structural & Civil Engineer
Whitby Wood
Drainage
Whitby Wood
MEP Engineer
FLATT
Landscape Architect
Rappor
Interior Designer
Bell & Swift
Lighting Designer
Atelier
Planning Consultant
Cube Design
Photographer
Jack Hobhouse
Timber Cladding
Russwood
Glazing
Arkay
Joinery
VPK
Furniture
K&J
Groundworks
JB Construction
Fire Engineer
BB7
Decking
Ryno
Folding Partitions
Style Partitions


