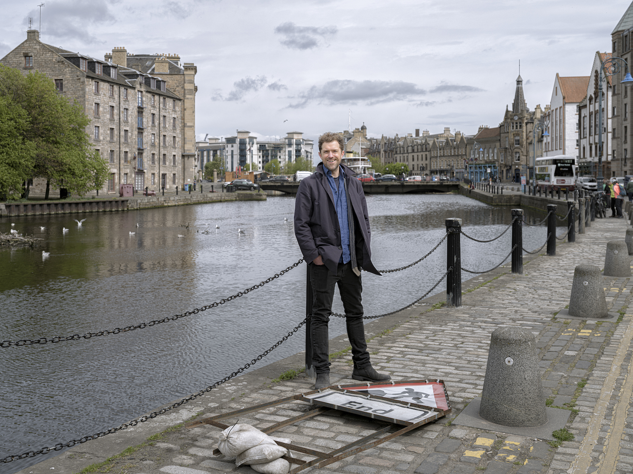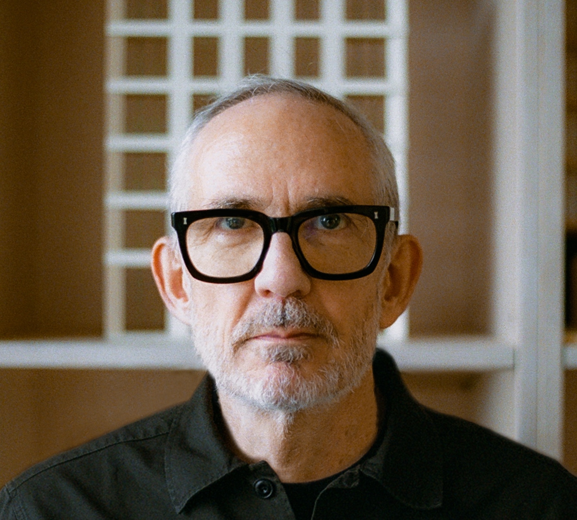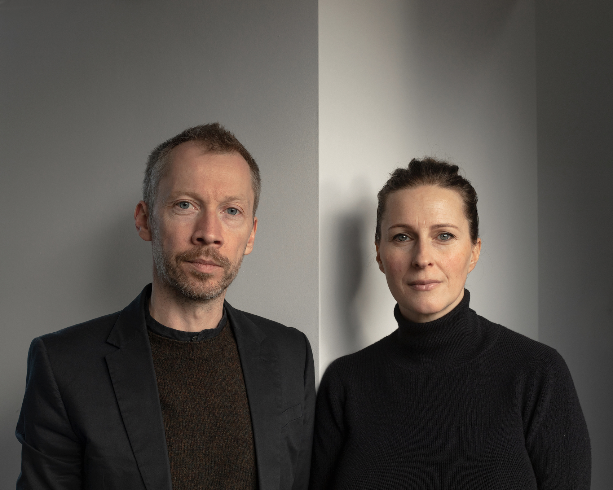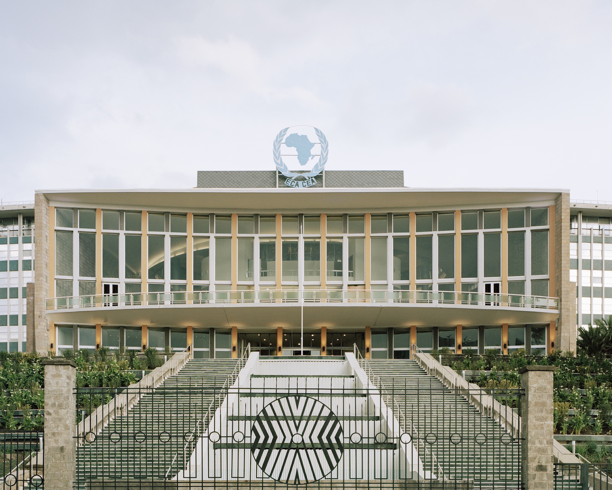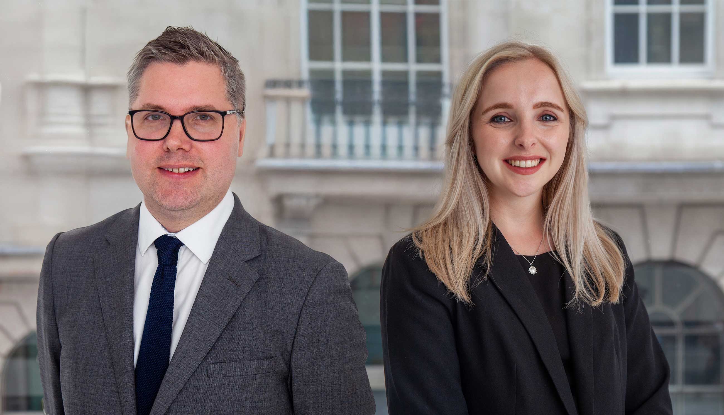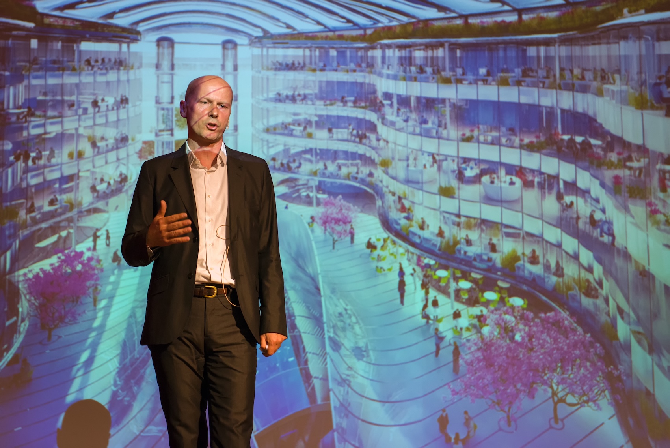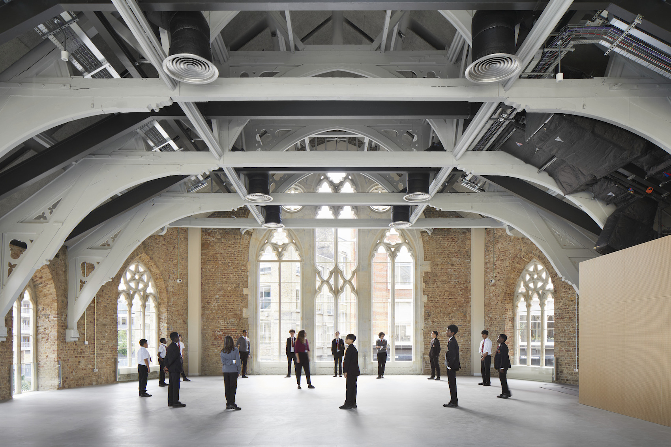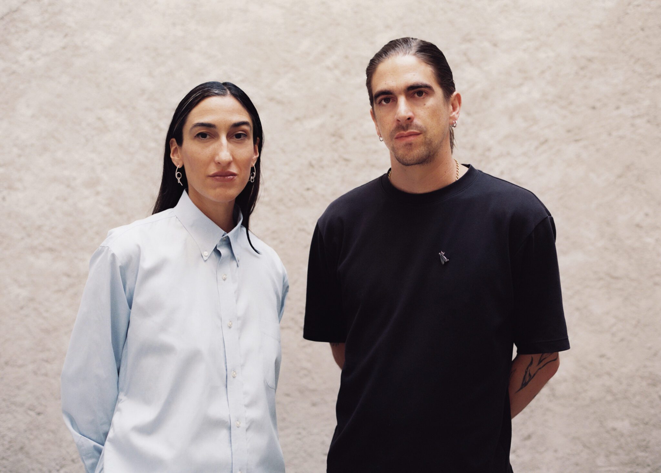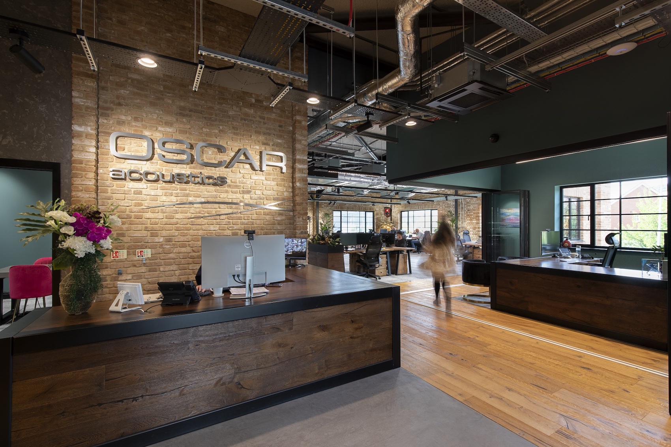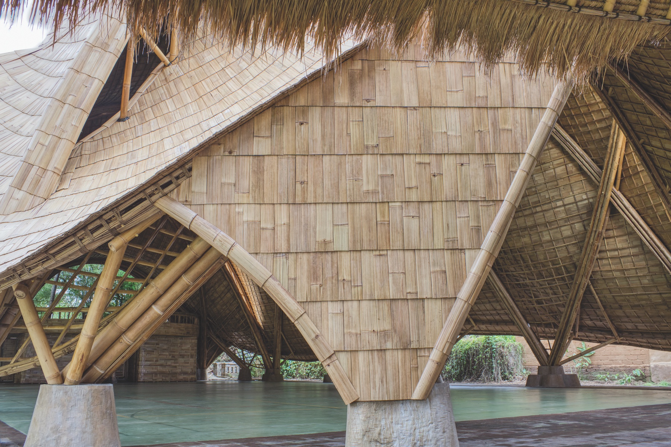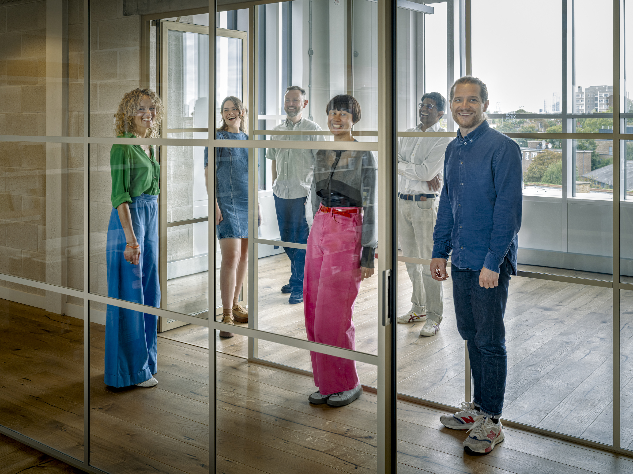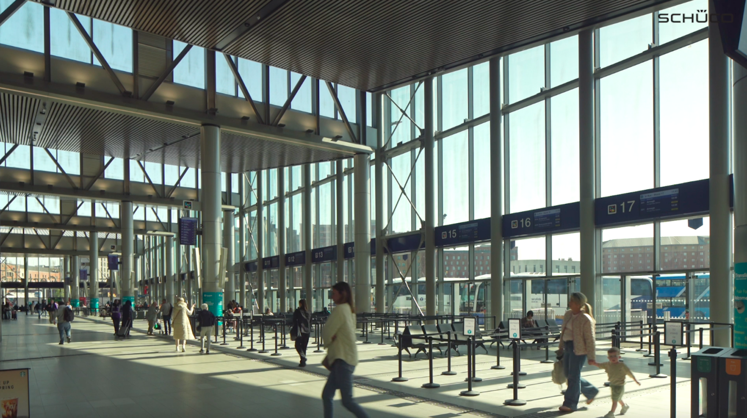In Edinburgh’s gritty, ever-changing Leith, a new kind of architecture is taking place. It’s low-tech, hands-on, and entirely regenerative. From hempcrete mixed like porridge to screw-pile foundations and low-carbon concrete, Kieran Hawkins, founder of Cairn, proves that small material changes, collaborative building, and clear values can drive big shifts in how, and why, we build.
Leith has a density and grit that makes it feel more urban than other parts of Edinburgh. It still feels like a place where things can change and evolve.
I love working with hempcrete. It’s low-tech, and simple; mixing it is like making porridge. The contractor had never used it before, but with some advice from experts, they picked it up quickly. What’s cool is that we all got involved in the process: clients, contractors, even us architects. More buildings should be made like that.
On nearly all our projects, we use timber frames and we’ve recently been using screw piles instead of concrete foundations where it’s feasible. They’re basically giant screws drilled into the ground, which avoids pouring loads of concrete.
What’s most interesting about A House Made by Many Hands isn’t the exposed hempcrete; it’s what you don’t see in the photos. The house is the first building in the UK to use LC3, a low-carbon concrete, which is exactly the kind of small material change that could have a massive impact globally.
That project was a really open process: we began with many unanswered questions but had very clear values guiding the decisions. The client was great. Rather than maximising space for property value, they only built what they needed and kept as much of the existing structure as possible. That’s rare! People often build bigger than necessary, which drives up construction and environmental costs.
It’s mostly cost and perception that averts people from hempcrete. Many people don’t like the exposed look, and if you’re just going to cover it up, there are easier options. But it regulates humidity well and even seems to disrupts phone signals, so it forces you to be present in the space, which the client has been happy with!
Rosshaupten Strobelhaus is a dream project: a community hub with affordable housing, a care home, a community hall, and a doctor’s clinic. We won the competition in 2021, working in close collaboration with two other young practices – EBBA and sophie & hans – and after four years of development, it’s finally going on-site this year. Timber is the main structural material, and we’ve designed it so all circulation spaces (stairs, hallways) in the main building are external, reducing material use and heating needs.
Surprisingly, we have faced resistance to timber construction even on our project in Bavaria! Most modern buildings there are just blockwork with render. We had to fight to build unconventionally, but in the end, we won them over by showing it allowed for thinner walls and more living space, which increased funding opportunities.
The goal is to see these sustainable techniques being scaled up for larger projects. In France, public buildings are now required to use 50% bio-based materials and that kind of government policy is what really drives change. We need more bold, clear regulatory change like that in the UK. Incetivising developers to demolish less when working with existing buildings would be a good start.
We need to make sustainable building methods simple, scalable, and cost-effective. The goal isn’t privileged, high-end eco-homes, it’s about making small, meaningful material changes that can be applied widely. That’s where the real impact happens.
Kieran Hawkins
Cairn
Leith, Edinburgh


