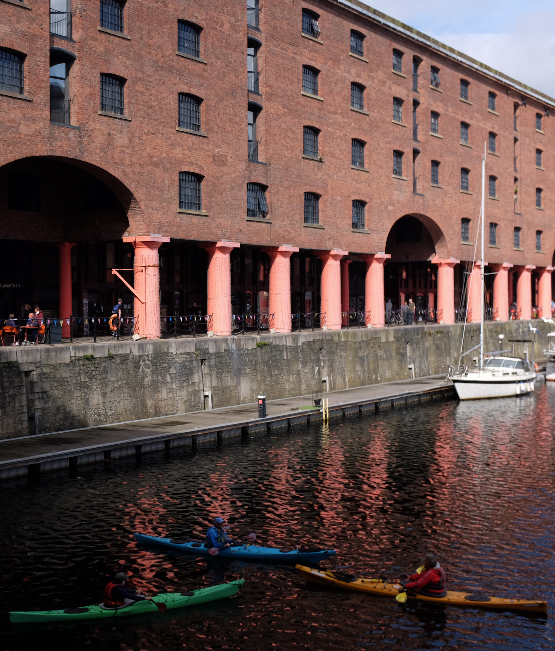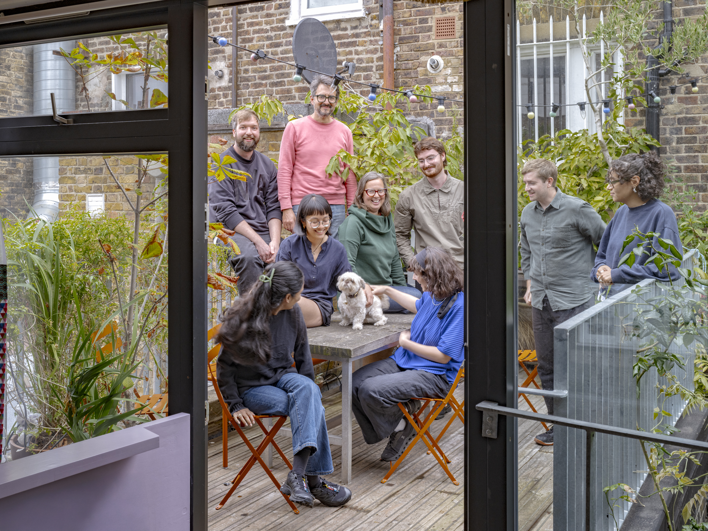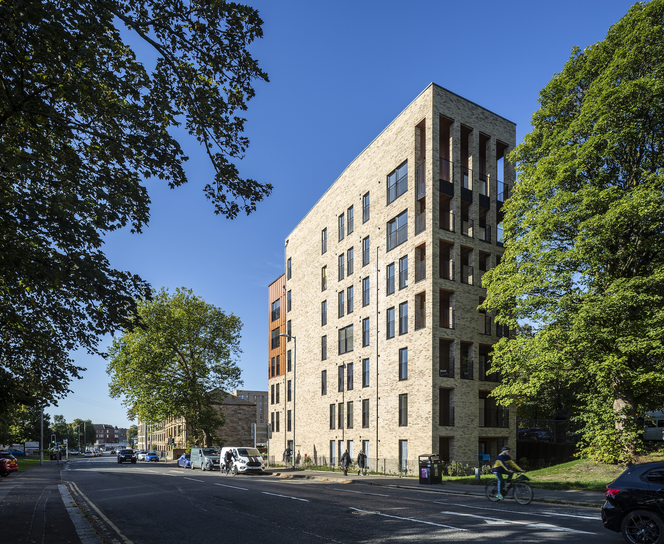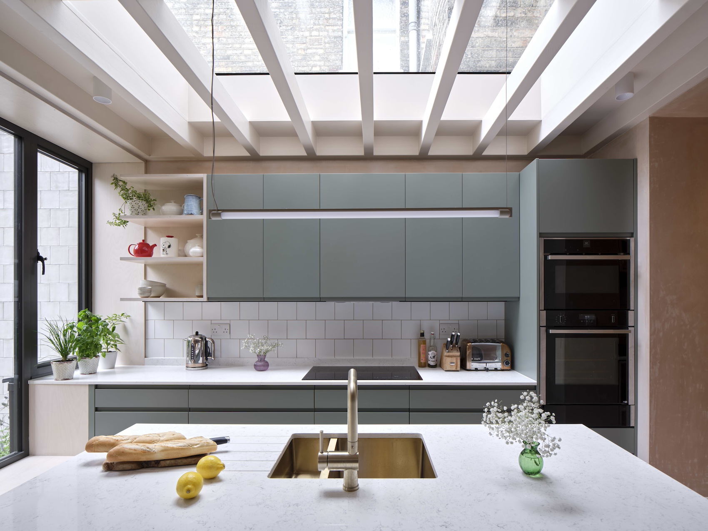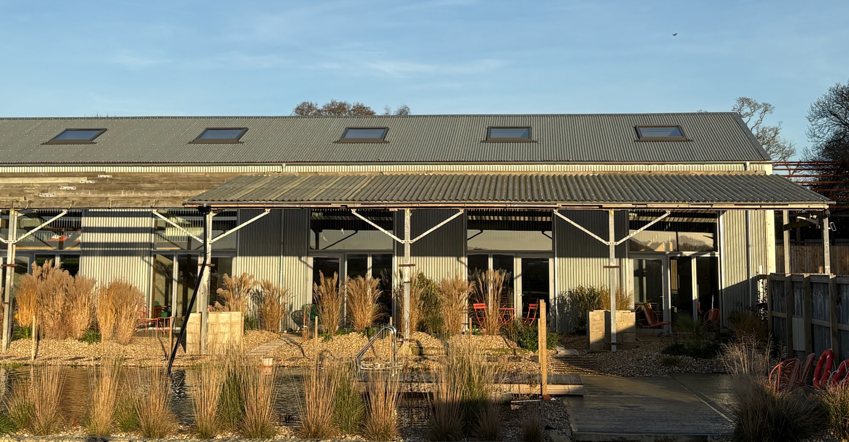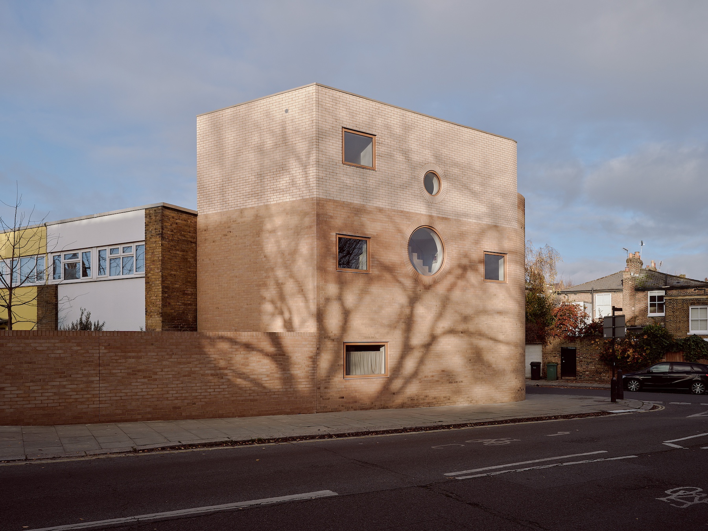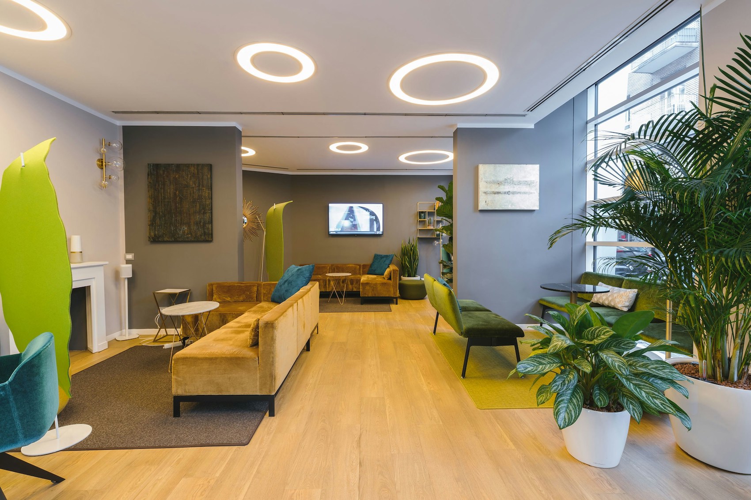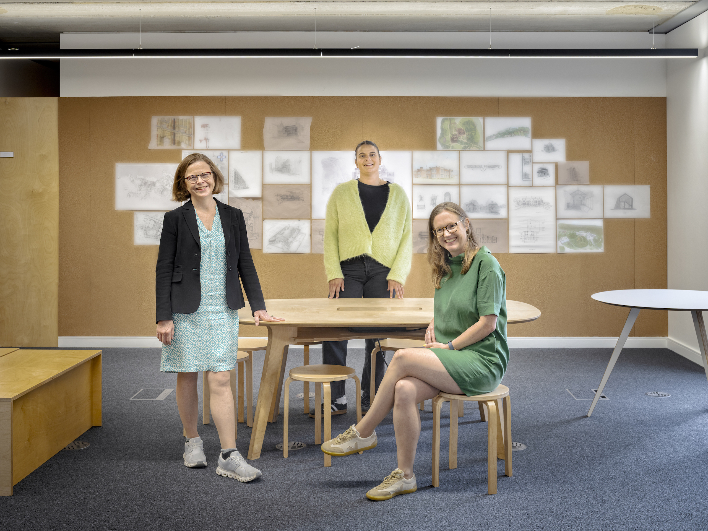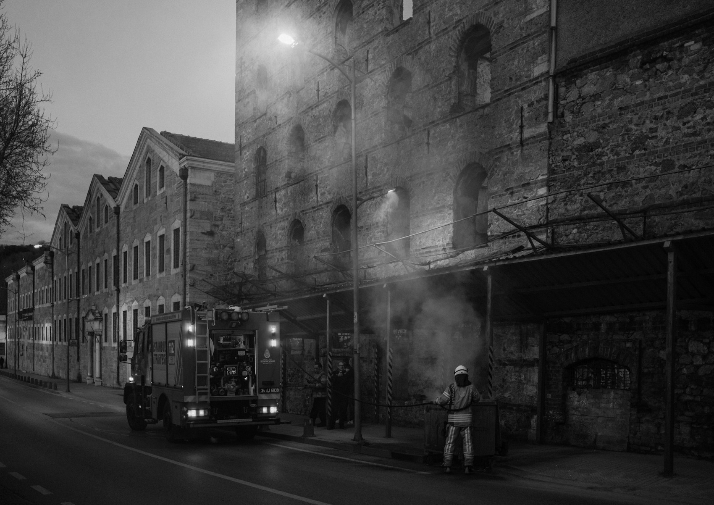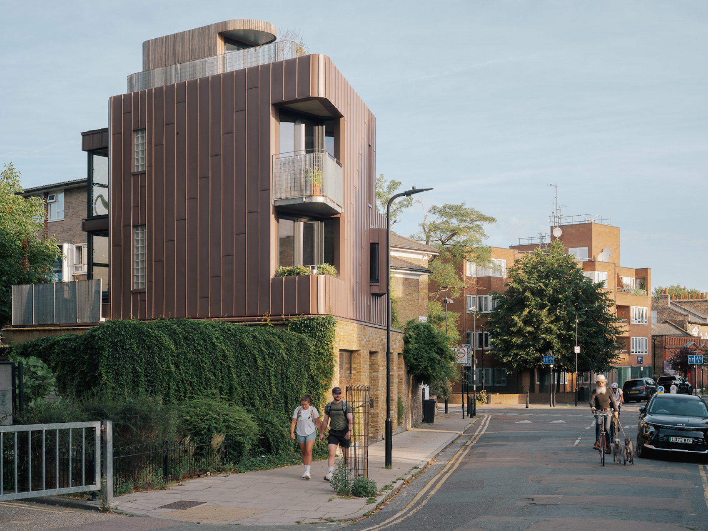Studio MUTT’s bold but thoughtful transformation of Royal Albert Dock builds on Liverpool’s proud history of commissioning young, imaginative practices to reinvigorate the city.
Sixty years ago, British scholar Quentin Hughes wrote one of the best books on Liverpool: Seaport. Illustrated by the beautiful photographs of Graham Smith and David Wrightson, Hughes writes that the city is characterised by “the ability to think and act in a bold and comprehensive way”. He opened his vivid portrait with a detailed analysis of the River Mersey and of the docks. In a cultural setting so different from the present one, he foresaw the future for the city on the Mersey – one of a tourist destination. From that moment on, with the obvious alternation of positive and less positive moments, the change that went on at Liverpool and at the Albert Dock – the Royal Albert Dock since 2018, noblesse oblige – is impressive, and it is still thriving today.
Currently, the most significant project is the redesign of the Tate of the North, first developed by Stirling, Wilford & Associates in the late 1980s, that is undergoing a radical renewal of its galleries. Thoughtfully devised by 6a Architects, the project will be completed in 2027. The Merseyside Maritime Museum and the International Slavery Museum are enjoying a parallel revamp will connect the two institutions through a project designed by Feilden Clegg Bradley Studios; they replaced David Adjaye in 2024. Insensitive buildings are under construction across the city, completely disconnected from its rich and diversified past, similar to most of the designs and realisations on the waterfront, which already caused the loss of UNESCO World Heritage Site status in 2021.
From the colonnade the intervention is scarcely visible to the untrained eye (photo: Studio MUTT).
In contrast, Studio MUTT’s design for the Albert Dock is underpinned by a cultured approach, one that the city urgently needs to preserve its character, which forms a thread of continuity with the historic development. Inside what is considered the largest collection of Grade I-listed buildings in the United Kingdom, MUTT’s intervention has reimagined the external areas of the Albert Dock colonnade and redesigned the internal workspaces. At first glance, the intervention on the colonnade might be deemed invisible, especially if the visitor is not an expert in architecture: this understatement is actually a great quality when applied to historic assets; assets that need knowledge and care besides (and before) inventiveness.
Developing the docks
MUTT’s design is deeply informed by an understanding of the site’s material history. The Albert Dock was devised by the civil engineer Jesse Hartley (1780-1860) and completed in 1845. When it opened, it was one of the first enclosed docks in the world. Its features are extraordinary: the warehouses are conceived in brick and cast iron to avoid fire hazards; the round corners of the buildings are designed to minimise the damage due to ships and machinery; loading and unloading operations take place on platforms of beautifully worked stone with stairs that descend to the river that are engineering masterpieces of rare beauty. The massive Tuscanic columns of the colonnade and all the paraphernalia necessary to trade – cranes, hoists and pulleys – are also in cast iron. The workshops were placed at ground floor and goods stored at the upper floors, while the merchants lived nearby.
Completed in 1845, the Albert Dock was constructed in brick, with cast iron Tuscan columns, and platforms for loading and unloading made from beautifully worked stone (photo: Studio MUTT).
In 1927, after more than 80 years of activity, the warehouses were closed to commercial shipping, even if they remained in use for storage. Requisitioned during the Second World War by the Admiralty for naval activity, they were vacated in the 1950s and listed in 1952. A conservation area designation followed in 1976. Regeneration started in 1981, with the establishment of the Merseyside Development Corporation, charged with implementing a £100 million investment to transform Liverpool’s waterfront and docks into mixed commercial, leisure and residential use. The Maritime Museum fully opened in 1984, followed by the Tate of the North in 1988 – the first Tate outside London – in one corner of the complex. More recently, in 2023, the Dock was acquired by General Projects and an investment company for £40m. The site currently attracts more than six million visitors a year.
Reassembling the jigsaw
Transformation is intrinsic to the warehouses’ nature. As mentioned, between 1986-88, James Stirling, Michael Wilford & Associates converted the northwest part of the Albert Dock through an adaptive project of industrial heritage for cultural use. Stirling – raised in Liverpool and fascinated by the docks, which he spent a considerable amount of time visiting and photographing in the 1950s and 1960s – designed the Tate in dialogue with the warehouse architecture. He reinterpreted its features in many of his firm’s projects, from housing designs or the State Gallery in Stuttgart. At the Tate, the design engaged graciously with the original building in both an ironic and respectful manner, through a façade in azure and orange metal with round portholes which respond to its presence on the Dock – an “Italianate Piazza on the water”, to use Stirling’s own words. Since then, the area’s development has lacked a coherent logic. The Tate design was followed by various shop tenants adopting inconsistent approaches, which fragmented the once unified character of the Albert Dock.
Studio MUTT was called upon to help reassemble the visual jigsaw. For the first phase of the project – the warehouses adjacent to the Tate – they introduced a familiar Victorian sensibility to the monolithic feel of the warehouses. Their project evokes the contrast seen in Liverpool’s terrace houses, where solid brick exteriors are balanced by encaustic floor tiles in dark red, beige and light orange, welcoming visitors with a sense of essential elegance. In the same way, under the austere atmosphere of the colonnade, MUTT welcomes locals and tourists alike with a graceful palette: oxide red, salmon orange, basalt grey and ivory. In doing so, the design is of our times, but not out of place with the context, an effect compounded by the re-interpretation of the primary shapes of the nautical language – part of Liverpool’s DNA – painted on the internal walls. From the rusted red of the façades, it is possible to reach the office area through a similarly coloured stair. Like ‘smoke signals’ applied on the walls, the maritime symbols guide visitors through the maze of spaces which are otherwise not easy to navigate. To face this design challenge, Studio MUTT collaborated with artist Corbin Wood. This approach, which the practice has used on other occasions, is testament both to their interest in the visual arts as an integral part of the project, and to their passion for craftmanship.
Like ‘smoke signals’ applied on the walls, maritime symbols guide visitors through the maze of spaces which are otherwise not easy to navigate.
The clarity of the design that now emerges is commendable: previously piecemeal spaces are functionally and cleverly organised. Offices are adaptable and flexible with a landing that acts as buffer zone and then a common kitchen that generates an interesting social space, shared between the inhabitants of the different offices. The interior design is warm and maximises the relationship with the river view. A similar colour palette to the rest of the project balances well with the simple and efficient light beige of the plywood furniture, a tribute to the goods once unloaded from wooden boxes at the docks.
Shaping the city
Studio MUTT is a group of young and competent enthusiasts, who view every project as an opportunity to collaborate. The practice was founded by Graham Burn, James Crawford and Alexander Turner in 2017. Like other small/medium sized Liverpudlian practices – the most successful being Shedkm, based in Liverpool since 1997 – they are an asset to the city.
The massive brick structure is complemented by a palette of oxide red, salmon orange, basalt grey and ivory.
They had their first headquarters in Oriel Chambers, the beautiful building on Water Street designed by Peter Ellis (1804-1884), one of the first curtain wall experimentations realised around the world – if not the first. They are currently based in a former hat factory on Kempston Street, close to the Cultural Quarter, a location where they have applied and tested their design approach: the façade of the building presents pink and red sliding windows and a fabric-like canopy (but steel, in reality) to welcome visitors and clients with wit. Inside the office, a colourful world hosts their previous work, with models and installations that enliven the environment. One object immediately captures the imagination: a sculpture previously displayed at Out of Character (2018), an exhibition held by MUTT at the Sir John Soane Museum at London’s Lincoln’s Inn Fields. Here one almost imagines a new PoMo generation, but not a formalistic/ watered-down one; rather, this is a generation that uses colour in a meaningful way, as a space generator.
Another model, this time of the Stratford Workshop – a project in London completed last year – shows the practice’s capacity to work to low budgets, making a virtue out of limitations and constraints. A metal sliding door anticipates a colourful environment with bespoke details and furniture, while painted walls become an integral part of the design. The bold and colourful presence of the new magnifies what is old.
Plywood partitions and furniture pay tribute to the wooden boxes from which goods were once unloaded at the docks.
We began our ‘navigation’ with Hughes’ Seaport and it seems coherent to close our journey with another of his reflections. Hughes highlighted how Liverpool always had the courage to employ young architects to devise not only buildings but an identity. St George’s Hall was designed by Harvey Lonsdale Elmes (1814-1847) when he was just 25. The architect of the Anglican Cathedral, Giles Gilbert Scott (1880-1960), was only 22 when he won the competition. Even if the magnitude of these projects is very different, it helps to reiterate that upcoming and imaginative practices deserve more attention and opportunities since they often leave a positive, enduring mark. Their ideas show inventiveness and care towards place and placemaking; hallmarks of a profession where culture should lead development. Not the other way round, as is too often the case.
Additional Images
Credits
Client
General Projects
Architectural design
Studio MUTT
FF+E
Studio MUTT
Graphics and wayfinding
Studio MUTT
Mechanical and electrical design
Walmsley Associates
Project manager and quantity surveyor
Modero
Main contractor
Planet Interior Projects
Linoleum
Forbo
Suspended linear lights
Ansell
Globe lights
Lisilux Lights
Worktops
Foresso UK
Kitchen fittings
Rangemaster
Shower tray, washbasin and WC
Duravit
Flush plate and toilet cistern
Geberit
Tap, shower head and mixer
Crosswater
Strip light
iGuzzini




