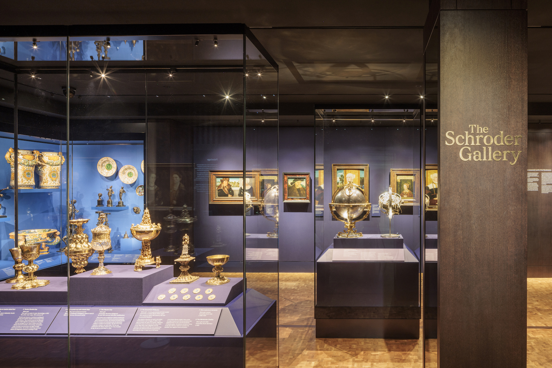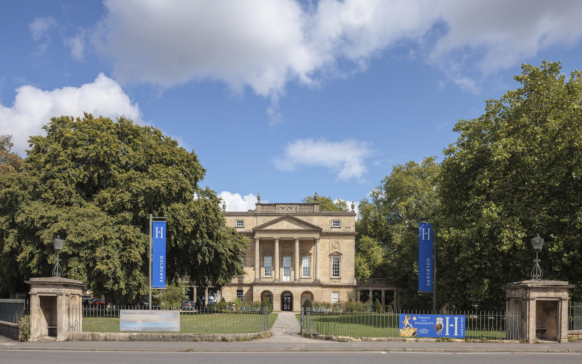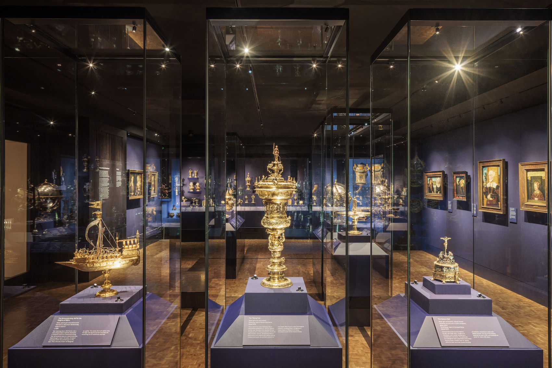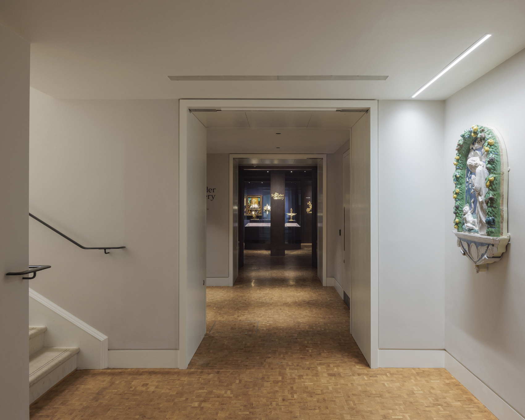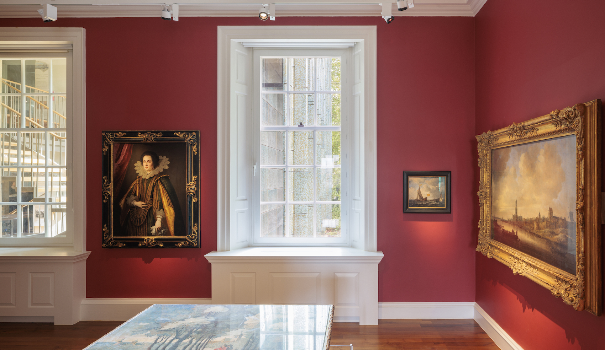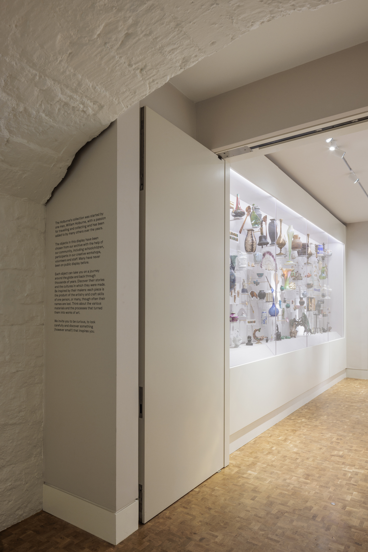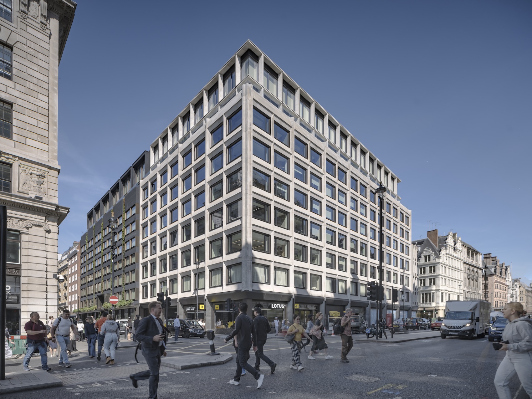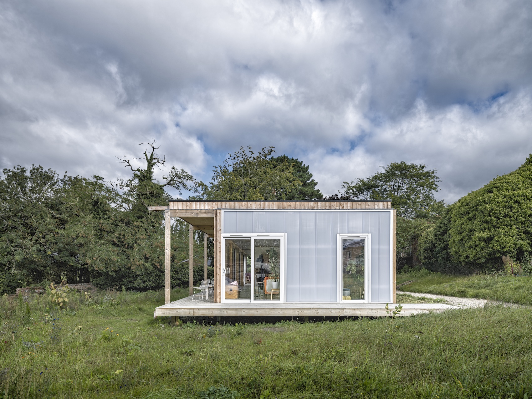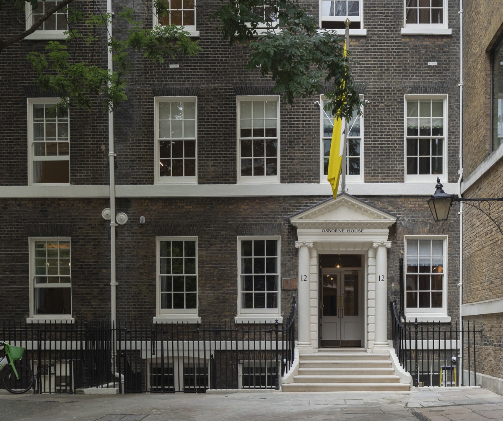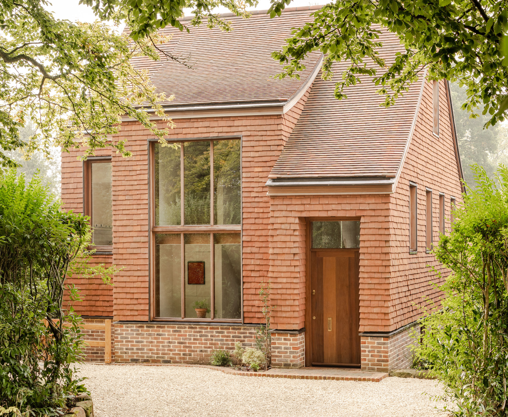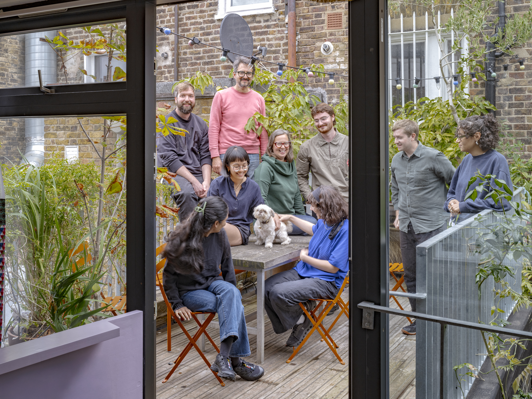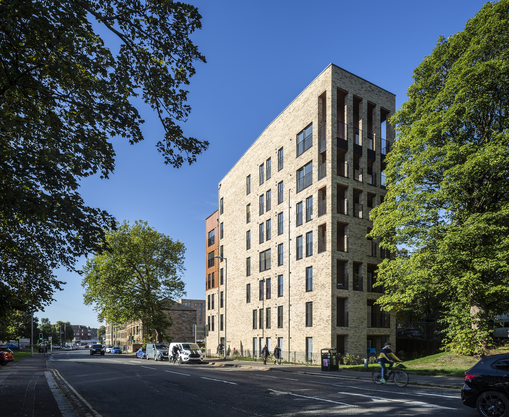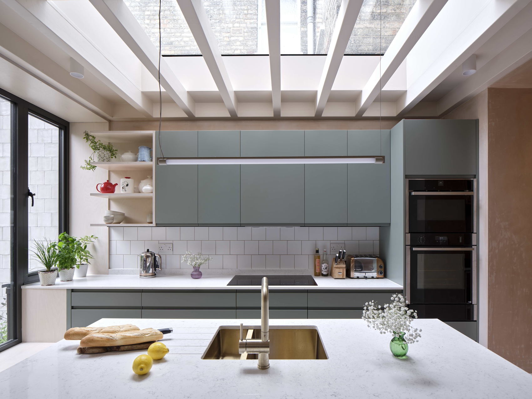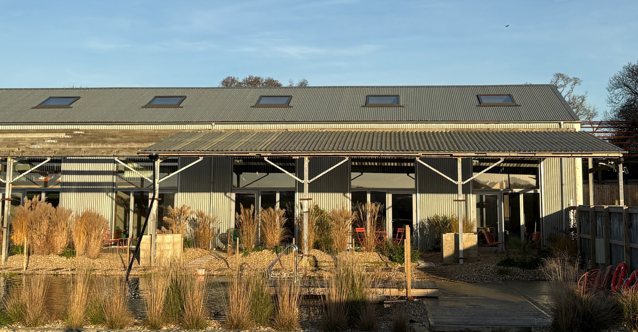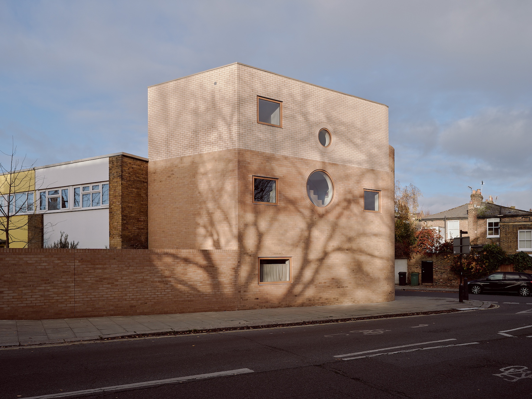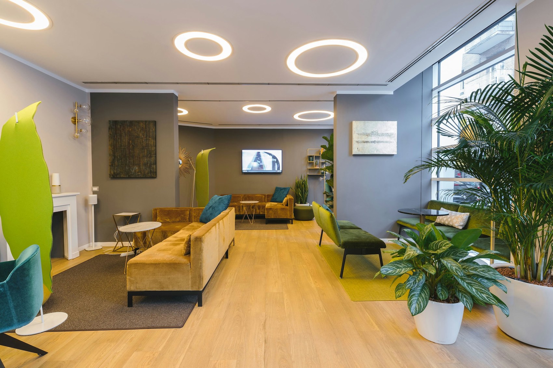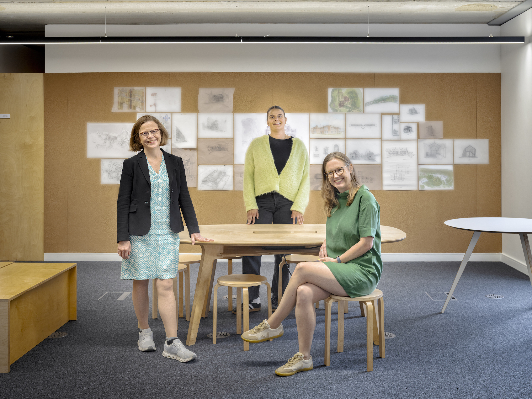Eric Parry Architects returns to Bath’s Holburne Museum with two new galleries designed to house Renaissance treasures from the Schroder family collection.
Eric Parry Architects has completed two new gallery spaces and associated facilities at the Grade I-listed Holburne Museum in Bath. The £2.5m project extends the museum’s public display area by 128 square metres and builds on the success of the practice’s 2011 refurbishment and extension of the museum.
Commissioned to accommodate the long-term loan of Renaissance treasures from the Schroder family collection, the new works were delivered in collaboration with exhibition designer Real Studios. The scheme includes a lower-ground gallery designed to evoke the atmosphere of a Renaissance-era treasure chamber, and a new first-floor gallery created through the conversion of a former office.
The Schroder Gallery at lower-ground level repurposes a former art store and ancillary rooms within the building’s existing footprint. Bespoke display cases lined in tonal blues showcase maiolica and silverware, while fabric-lined walls provide a backdrop for Renaissance paintings. Oak flooring, an acoustic ceiling, and concealed building services combine to meet the performance standards of a modern gallery, while maintaining a subdued and contemplative atmosphere.
Access is provided via a refurbished staircase, incorporating Portland stone and painted metalwork in reference to the museum’s historic finishes. The gallery is accompanied by a new display area for the Holburne’s permanent collection, linked by a central hallway and designed to echo the plan of the museum’s principal floor.
On the first floor, a former office has been returned to its original gallery use. This new space will house Old Master paintings from the Schroder Collection. Heritage timber flooring has been restored, and secondary glazing, new lighting, and integrated environmental conditioning systems have been introduced. A former doorway to the main stair has been reinterpreted as a glazed screen, maintaining a visual connection from the circulation space. Elsewhere, art storage and support spaces have been reorganised to improve operational efficiency and release additional areas for public use.
“The Holburne is one of the star attractions within the extraordinary cultural heritage and cityscape of Bath,” commented Eric Parry, founder and principal of Eric Parry Architects. “This new project brings more of both the historic and contemporary buildings into public use, supporting the Museum’s decades-long effort to better serve a growing audience from around the world.”


