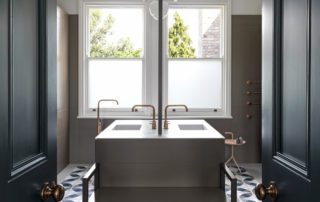Threefold Architects combines a historically-inflected interior and a contemporary extension in its renovation of a south London family home
In converting a former care home in Brockley, south London, into a family house, Threefold Architects has created a building with two distinct characters. The client’s brief asked that the scheme should incorporate the best aspects and surviving fabric of the Victorian building, while adding a two-storey extension constructed from modern materials, to the rear.
Behind the restored Victorian street facade, the cellular arrangement of rooms has been maintained, and the architects have developed an interior scheme using deep colours and rich detailing. The existing building now accommodates the more ‘traditional’ rooms of the house – a library, parlour, play room and utility spaces at ground floor with master and guest bedrooms at first floor.
The two-storey brick extension at the rear contains open-plan kitchen living and dining space at ground floor that opens out to the garden, with more contemporary children’s bedrooms above, and was constructed with a pared back palette of materials. The new structure was conceived as a pair of bays that echo the original front elevation. A single-storey volume is distinguished by a cantilevered window that is glazed on all sides, while large, industrial doors in the two-storey volume give expansive views of the garden. The design of the extension makes references to the existing building, both by continuing its generous floor-to-ceiling heights and by the use of concealed lighting and powder-coated metal linings to suggest traditional features such as cornicing and architraves. The new space is organised around a brick and concrete fireplace.
“One of the key design drivers for the project was the concept of ‘Depth of Field’ and the connection of the two distinct sides of the building both physically and through the creation of long views that draw the eye through a series of different spaces”, says the architect. “This approach led to the careful curation of materials, textures and tones across different parts of the house, where the threshold between the original building and the new extension is always expressed and the details and finishes in the original building are richer but the palette across old and new is always complementary”.
Additional Images
Credits
Architect
Threefold
Structural engineer
Entuitive Consulting Engineers
Quantity surveyor
Thompson Cole
M&E
BES Consulting Engineers
Approved inspector
Complete Building Control
Main contractor
Fiske Interiors
Kitchen manufacturer
Poggenpohl
Kitchen worktop
Neolith
Joinery
Fiske Interiors
Master bathroom floor tiles
Mosaic Factory
Living room floor finish
Topcret
Hallway floor tiles
Olde English
Cornicing
Butcher Plasterworks
Windows
Metali Windows
Bricks
Wienerberger UK
Lighting
Hector Finch, Terence Woodgate, Astro, Skinlint, Flos, Foscarini

























