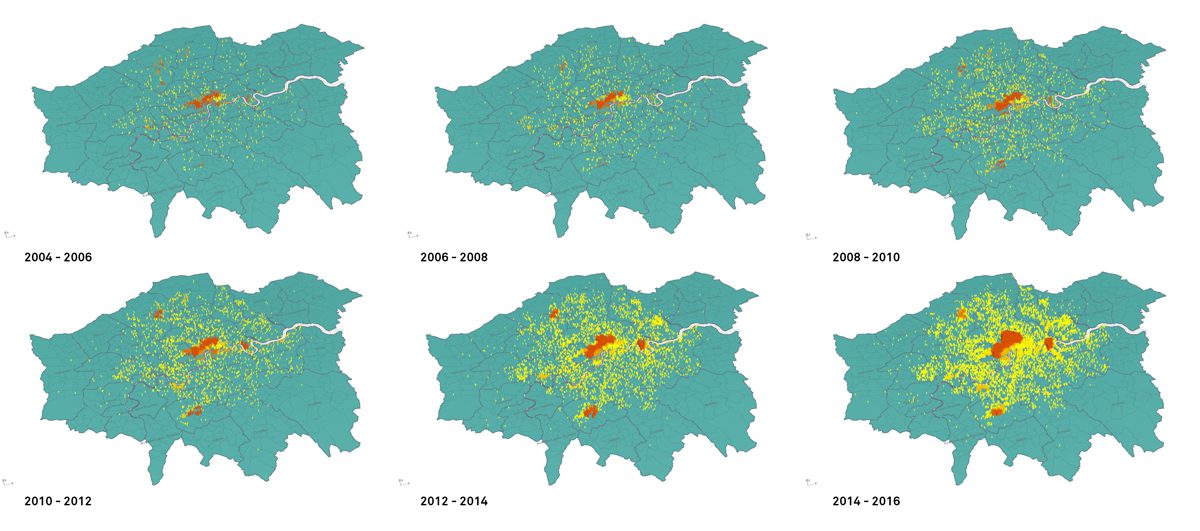Developing digital tools in-house allows Pilbrow & Partners to design more intelligently and helps to defend the role of the architect, says Fred Pilbrow

We established Pilbrow & Partners in 2013 with the ambition to develop a design approach that fully integrates the latest available resources in technology, modelling and data. Design innovation and insight is central to our work and we harness a wide spectrum of evaluation tools to assist in research, appraisal and optimisation.
We believe in the power of ‘in-sourcing’: developing our own tools gives us an in-depth understanding of the implications of alternative design approaches. We can work faster, with greater accuracy, and can deliver better results for our clients. The opportunity for architects to harness the power of new analytical and data resources is enormous, and we believe those that do so will thrive.
As a profession, architecture has at times felt under pressure from the rise of specialists who have taken over the traditional areas of the architect’s responsibility. This erosion has been accelerated by new approaches to procurement and design. In-sourcing and the development of new areas of expertise gives us the power to reinforce our role at the centre of construction.
Top: mapping the growth over time of economic clusters in London using public datasets.
Above: Daylighting analysis of 8 Albert Embankment, comparing proposed scheme to one that failed at a planning inquiry.
We’re currently working with Tileyard Studios – a specialist cluster of music and entertainment companies in London’s Kings Cross. Over the last eight years, Tileyard has become the most significant such cluster in Europe, with over 400 companies sharing a dense network of connections to support their growth and development. The estate originally was largely vacant; now limitations of space force Tileyard to turn away new members. Our new building on York Way is critical for their future growth and success.
Such cluster effects are powerful economic drivers in the economy of cities and our Research Group, led by Ralf Lindemann has undertaken pioneering work with publicly available datasets and new geo-located mapping resources to offer new insights into the dynamics of cluster formation and the forces that shape their emergence.
Such clusters are not unique to the music sector; work we’ve undertaken for biomedical and technology clients demonstrates similar network effects. We recently received our first commission to look at specialist clusters on behalf of an investment fund who sought insights into future growth centres.
Analysis of wind in pedestrian areas using proprietary tool
Similar analyses shaped our winning bid for the restoration of 8 Albert Embankment, the historic headquarters of the London Fire Brigade, which drew on research into local economic strengths. The concentration of media and cultural organisations near the site suggested the establishment of a planned incubator which will foster start-up companies providing services in the digital and cultural sectors.
Tileyard Studios
Our in-house modelling and evaluation tools inform the design process. We use a mix of off-the-shelf tools and tools developed in-house to appraise environmental impacts such as daylight, sunlight, rights of light and pedestrian wind comfort. The proposals for 8 Albert Embankment, for example, were informed by these amenity considerations – this was sensible in the context of an earlier scheme proposal for the site that had been rejected at Inquiry on these very grounds. By careful iteration we delivered a scheme which maintained the developable area but avoided negative amenity impacts on neighbours – it also delivered significant benefits to the quality and coherence of the public realm.
While digital analytical tools provide a key resource for our work, sketching remains fundamental to our design process. Our architectural staff sketch to explore, share and develop their concepts. By sketching, we simultaneously conceptualise and develop a design at multiple scales, be it the city, a masterplan, an urban block or a fine detail, creating well considered and holistic architecture. While developing a concept, sketching allows us to convey the experiential qualities of our ideas to both our consultants and clients.
















