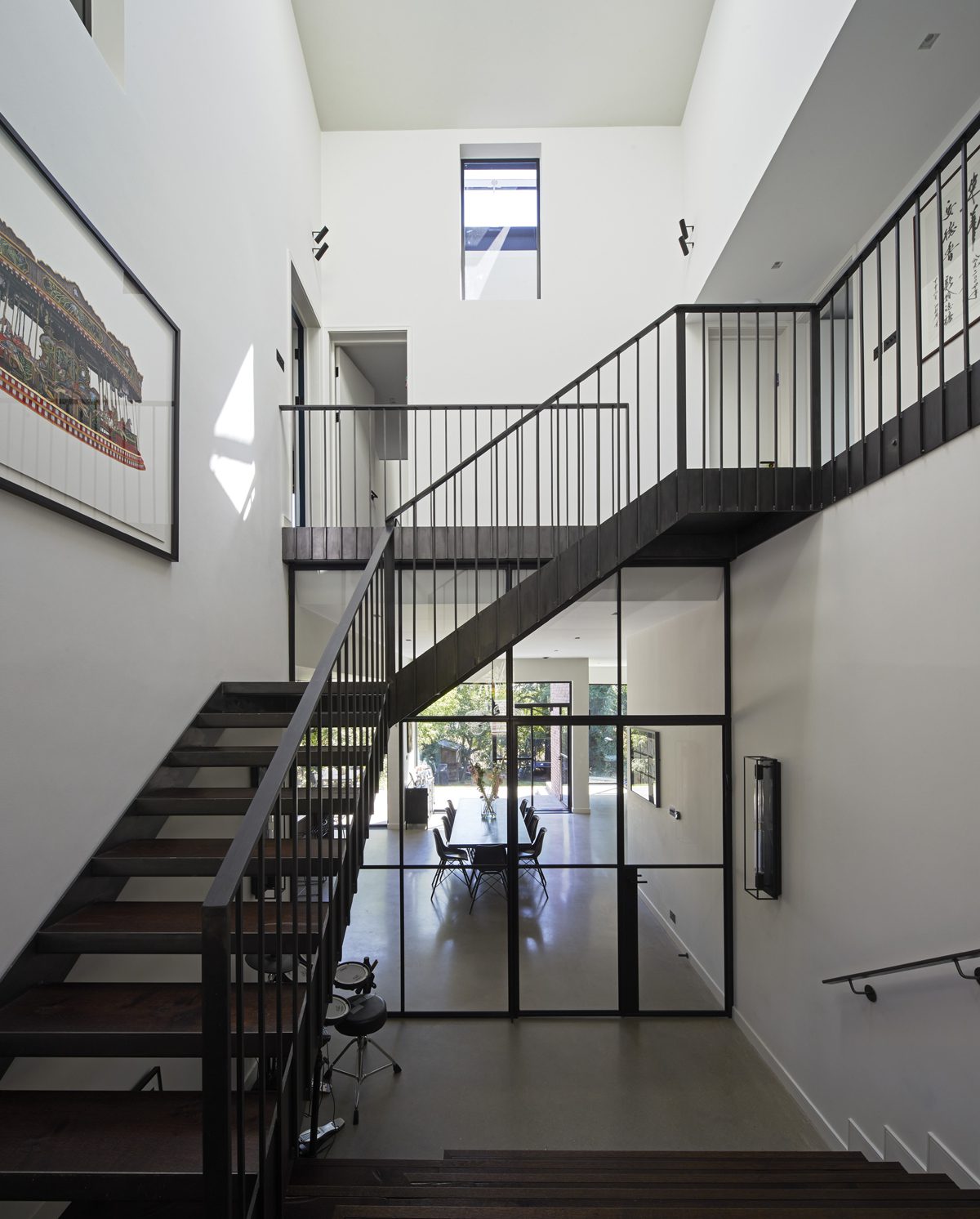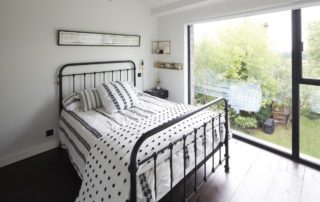A London house by RISE Design Studio is conceived as a two-faced agglomeration of volumes
Designed by RISE Design Studio, Mill Hill House in north London is inspired by traditional Georgian facade design at the front, and features minimalist staggered cubes at the rear. One of the main drivers for the project was to create a home that benefits from the best spatial arrangement and lighting without compromising the aesthetic of traditional neighbouring houses, writes RISE. The end result is a progression of spaces that merge and collide to create a mass that is both aggregated and nuanced.
Externally, Dutch bricks make reference to the built context, with their sintered purple hues providing a sharp contrast to the surrounding greenery. Juxtaposing the masonry, large glazed surfaces place the project in a more contemporary dialogue with its site through the rear elevation.
Ground and first-floor plans; section
Inside, the project capitalises on local craft to create fluid spaces that work in harmony with one another, while also maintaining their own distinct character. A ten-metre high atrium located in the centre of the plan provides generous daylighting, unites the circulation spaces, and provides a dramatic transition between the front and the rear gardens.
Designed with Passivhaus principles in mind, the house features a mechanical ventilation heat recovery system, excellent levels of airtightness, high-performance glazing, green roofs, and solar panels.
Additional Images
Credits
Architect
RISE Design Studio
Structural engineer
Tyrone Bowen, CAR
Main contractor
GEB London
Opening rooflight
The Rooflight Company
Atrium rooflight
Roofmaker Pro
Timber flooring
Finewood Flooring
Polished concrete
Midland Flooring
Steel windows
Steel Window Service






























