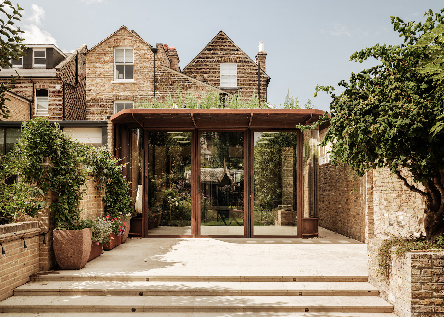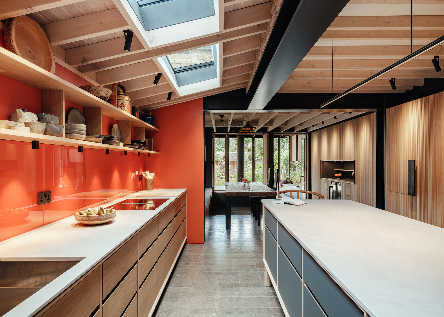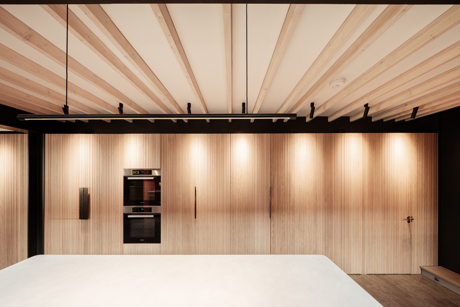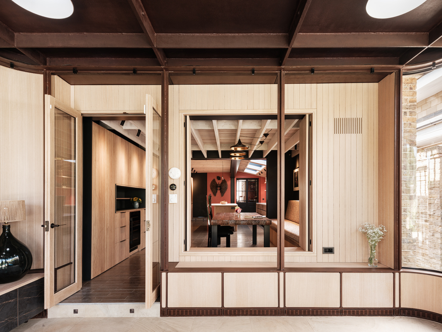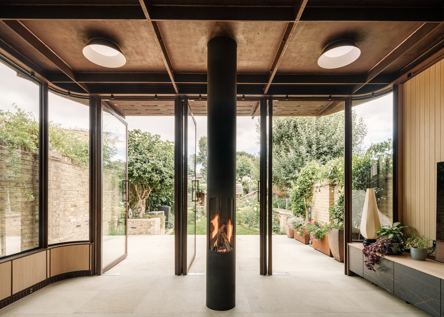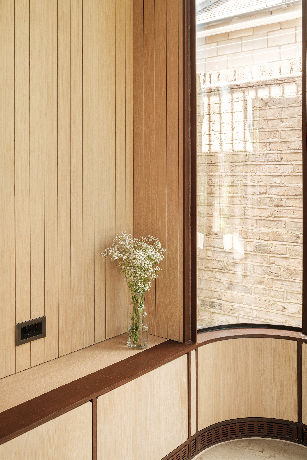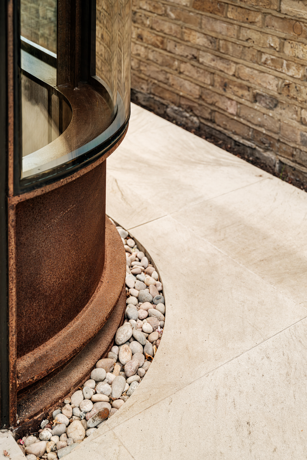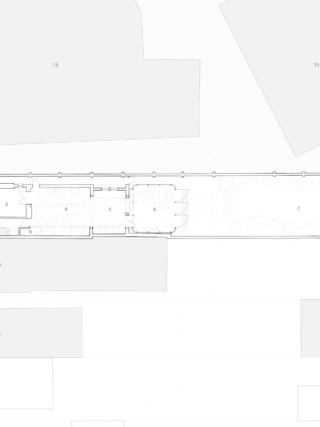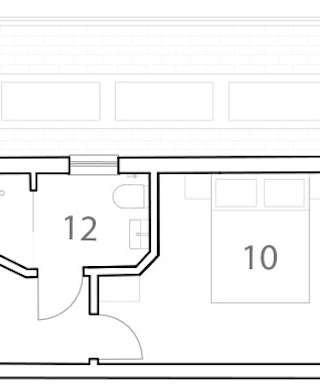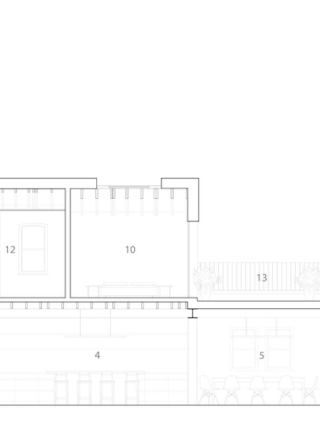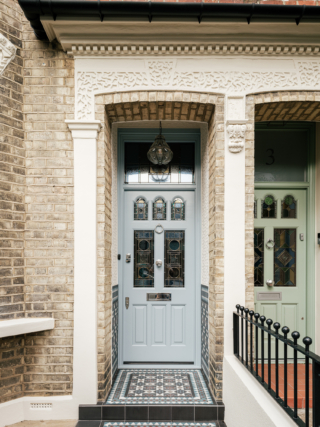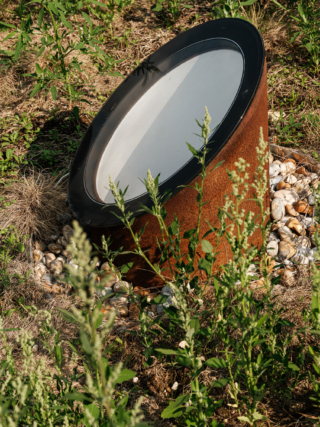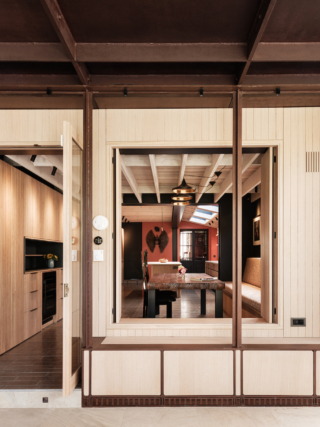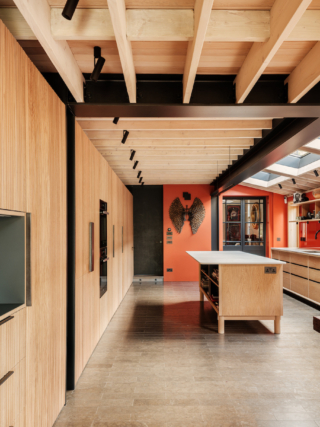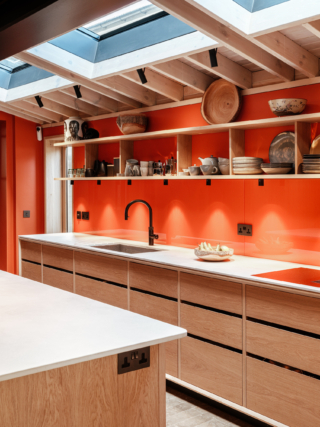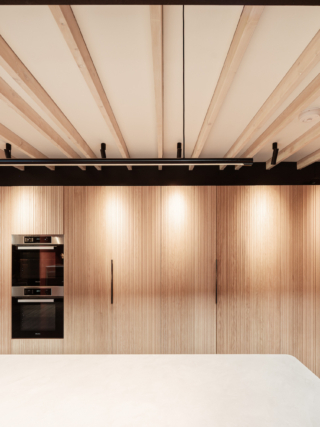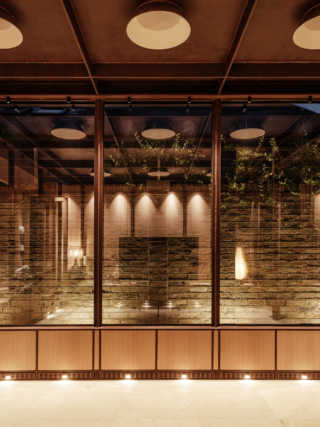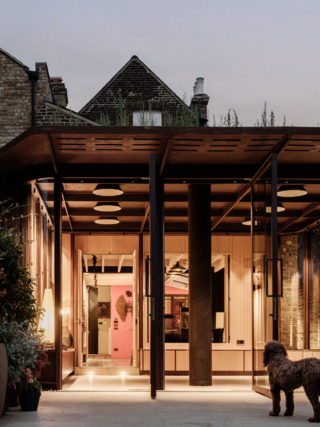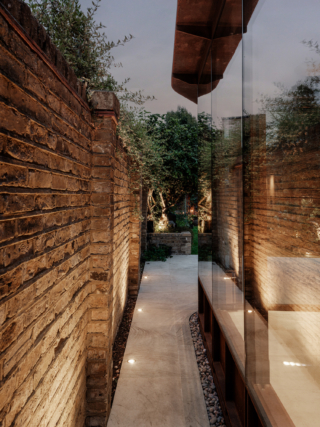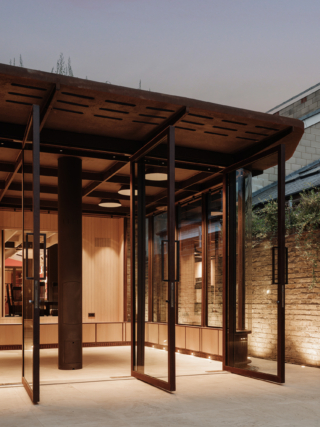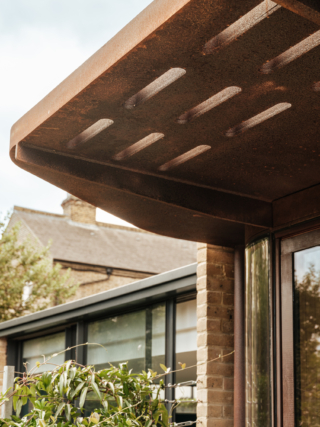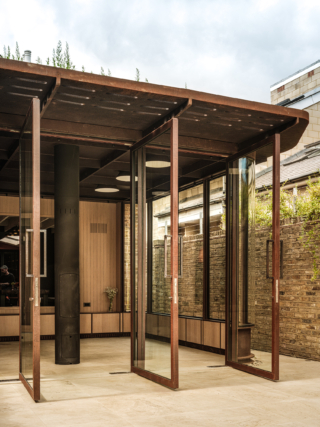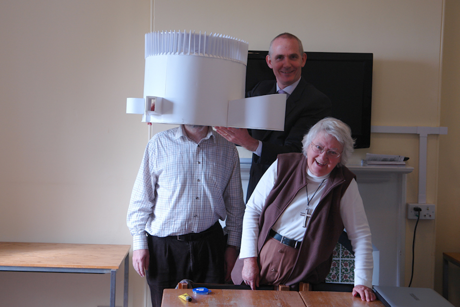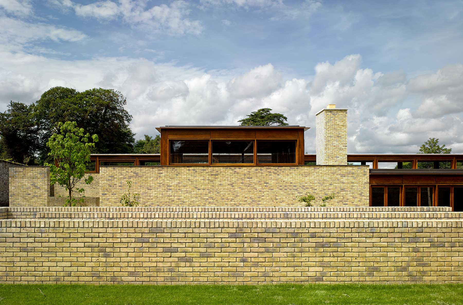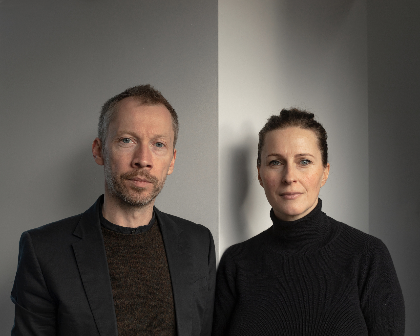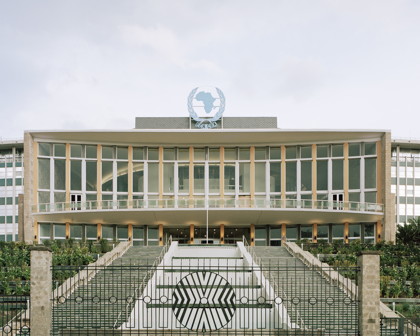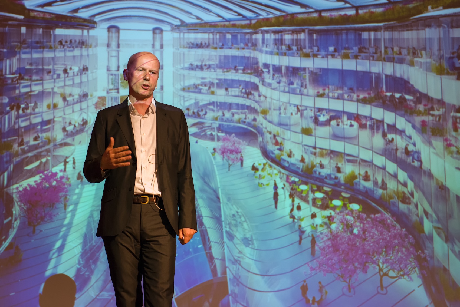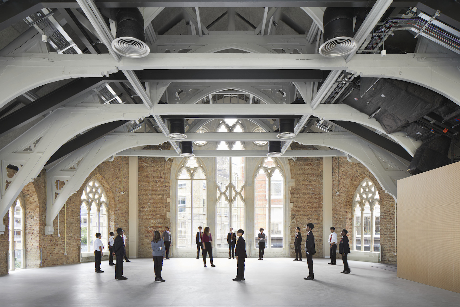Cagni Williams Associates has reworked an Edwardian terraced house in south London, replacing the rear conservatory with a Corten steel-and-glass extension, and delivering a low-energy retrofit with carefully crafted spaces.
Cagni Williams Associates has completed a highly distinctive extension and refurbishment of an Edwardian terraced house in south London. The project replaces a dated rear conservatory with a bold Corten steel and glass structure known as The Gallery, and delivers a full upgrade of the existing house into a light-filled, energy-efficient dwelling.
Approached through a traditional front door and Edwardian hallway, the reconfigured ground floor opens out into a new kitchen and dining space, expressed through exposed steel joists and a full-width oak-lined storage and services wall. A retained section of the original rear façade helps frame the dining area, while a new internal opening – complete with timber shutters – connects this space to The Gallery and the garden beyond.
The new extension is formed from Corten steel plates, with structural elements fabricated to fit around curved corner glazing. A wildflower green roof is supported by welded steel tray construction, eliminating the need for additional waterproofing membranes. From the garden-facing elevation, bespoke Corten pivot doors allow generous views and access, further emphasising the connection between inside and out. Timber decking and dramatic LED planting uplights continue the architectural language into the redesigned landscape.
The use of Corten steel presented unique technical challenges. European supply constraints meant structural columns had to be reimagined as welded cruciforms. Curved corner glass panels – sourced from a single manufacturer in Germany – introduced long lead times. A liquid membrane was added beneath the green roof as a safeguard, while 150mm of soil and insulation supports a wildflower system specified by the client.
The refurbishment also achieves a step change in energy performance. Cagni Williams Energy, the studio’s in-house sustainability arm, specified an air source heat pump and underfloor heating for the new ground floor, coupled with ventilation systems designed to mitigate overheating and condensation. The entire house now runs on electricity, with significantly reduced energy bills.
Internally, a restrained material palette of oak, steel, and white-painted surfaces ensures calm visual continuity across spaces. Detailing is finely resolved throughout, from the integration of kitchen appliances within the timber wall, to the discreet alignment of door reveals and junctions. A first-floor garden room leads onto a rebuilt terrace overlooking the green roof, further extending the dwelling’s relationship with its landscaped setting.
“An enthusiastic and informed client helped us produce something quite different from a standard glass box or traditional conservatory,” said Laura Carrara Cagni, director of Cagni Williams Associates. “This was inspiring. And their ambition to create an energy-efficient, climate-friendly house enabled us to embed sustainability from the start. The row of terraced houses may look similar from the street elevation, but at the rear and inside this home is very special.”
Credits
Architect
Cagni Williams Associates/Cagni Williams Energy
Structural engineer
Eckersley O’Callaghan
M&E
mstep
Environmental
Hammerton Energy Assessors
Planning
Logic Planning
Main contractor
Dominik P&D
Joinery
WG Studio
Landscape
Topia Landscapes


