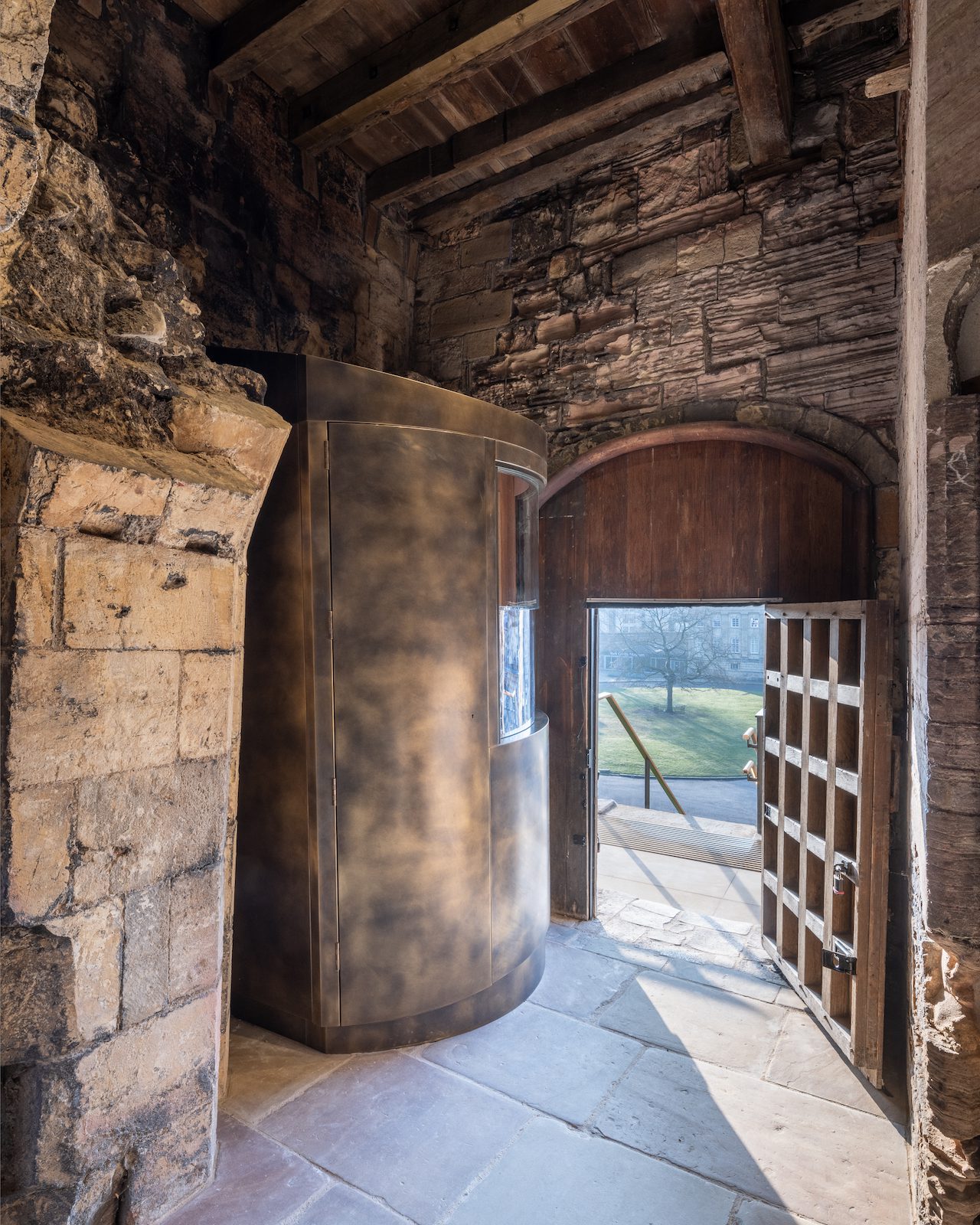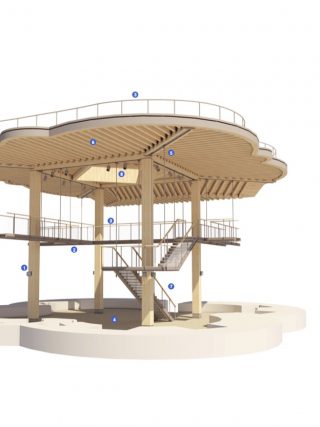Chris Dyson visits Clifford’s Tower in York, where he finds restoration works by Hugh Broughton Architects and conservation architect Martin Ashley have employed intelligent sustainable timber engineering solutions culminating in a rooftop viewing platform.
It was a glorious sunny day in York as we trooped up the staircase to view the recent works to Clifford’s Tower carried out by Hugh Broughton Architects with conservation architect Martin Ashley. Henry III’s stone tower sits on William the Conqueror’s grassy motte. The daffodils, planted remembrance of the martyred Jews of York of 1190, were in bloom, surrounding the limestone monolith known as Clifford’s Tower.
This once rather gloomy green and mouldy corner of York that I visited from Dewsbury in my youth has been transformed by a gentle Midas-like touch. Clifford’s Tower is a Norman motte-and-bailey castle, but somehow its grandeur is lacking, perhaps because it is surrounded by car parking, though admittedly now less than before.
I was struck by the handsome geometry of the tower with its quatrefoil plan, which at one time had a square tower at the centre marking the centre point of the arrangement. The roughness of the cavity fill between the smooth inner and outer faces of the stonework reveals the rich patina of time and the effects of both weathering and scorching by fire. This later attractive pink discolouration is apparently a consequence of the chemistry of limestone under siege by fire.
The plentiful and intelligent use of sustainable timber engineering solutions in the innovative new ‘umbrella’ canopy and viewing platform are a satisfying counterpoint to the monolithic masonry walls. These massive columns contain the rainwater downpipes and necessary power cables, whilst distributing the load of everything new in a discreet and efficient manner away from the sensitive foundations of the ancient building.
The stone tower replaced a former timber castle which had burnt down in the 12th century and was built by Master Henry the Mason, possibly inspired by the Tour de Guinette at Château d’Étampes in the départment of Essonne to the south-west of Paris. The tower itself was 100 years old when Clifford’s Tower was built, and was a very different building: Etampes was in the Romanesque style: very tall, with thick walls and few windows. The plan of the two towers is very similar (in shape and dimensions) and it seems that the plan was the only thing that was copied at Clifford’s Tower. Clifford’s Tower is a building in a very English architectural idiom.
In 1245, Master Henry was sent to York with the king’s carpenter to discuss with ‘other masters expert in the science’ how the castle should be fortified. Master Henry, often identified as Henry de Reyns, was master mason of the new abbey at Westminster. At the abbey, as at Clifford’s Tower, English architectural detailing was applied to a plan influenced by French prototypes. Documentary sources show that construction was intermittent and the tower was probably not finished until the 1270s, possibly not until the 1290s.
This powerful and imposing form is a testament to Henry de Reyns. Today the mason Tim Davies of Burroughs and Davies has lovingly repaired the form under the careful guidance of Martin Ashley the conservation Architect.
The plan diagram, with its the thick masonry walls that accommodate arrow slits, windows and doors, circulation, a chapel and one of England’s finest toilets of the time, is a wonder that Louis Khan would have surely loved. Space and sub-space come alive in this project and are rightly re-established and enhanced by these works. The lobes of the quatrefoil plan tell stories: the pink of the fire-damaged stones reveals the possible panelling that lined the interior at one time.
Internally the floor of the tower has been made accessible and suitable for foot traffic by the pouring of a soft finish concrete slab in an attractive gritty finish and sandy colour, this in turn covers a network of drainage devices that safely ensure the dryness of the roof deck and the ground slab. The feet of the colossal – dare I say majestic – glue-laminated timber columns designed by engineer Ramboll, are hidden from view and ensure the columns touch the ground and the existing footings of the tower lightly.
The tower was originally conceived as a two-storey structure, lower than its French cousin, although at one point it had been made into a three-storey structure by the insertion of a small square tower at the middle to better accommodate weapons of war. This element of the original conception is brought to life again by the suspended modern insertions. A simple, elegant and lightweight steel structure draws upon the existing openings in the external walls as reference points connecting the lost stone spiral staircases that lead from the first floor to the rooftop. These spiral stairs are lovingly restored by today’s mason Tim Davies and, where necessary, extended in lightweight steel as a recognition of the contemporary works.
The rooftop is both viewing deck by day and umbrella to the space below, providing the inquisitive visitor with much-needed shelter. One can imagine the volume could make a good performance space for musical events and all manner of activities in the future. The roof deck not only provides views across the town of York, which is remarkably well preserved with very few outbursts of taller modern buildings spoiling the skyline, but also houses benches and an amphitheatre catering for both larger and solitary groups of people. Benches will allow the solitary visitor to rest and hear stories and narrative devised to reveal the history of the tower. This form of information-sharing avoids the past historic clutter of signs and is adaptable for the future. The amphitheatre, which uses the clay tiled roof of the chapel below as its backdrop, will allow a school party or group to better hear and focus on speakers and guides.
At the centre of the roof deck a twisted square opening allows the light and the weather to permeate the space below ensuring that from afar the tower does not look like anything other than the ruin that it is. Internally the play of light will change with the seasons and the time of day enhancing the experience of the ruins. Details that impress by their reticence are the oiled oak handrails with stainless steel yacht netting and clever LED lighting. These handrails were once drilled through the original perimeter stones of the tower and have now been removed and set back so as not to interfere with the profile of the original masonry.I think this represents a new age of intellectual clarity and sensitivity of British contemporary architecture. An architect’s imagination is given reign; something I admire and aspire to in my own work in similar challenging circumstances.
This is a must see for anyone young or old, and yes, that mighty stone staircase that leads the visitor up the mott to the entrance has been enhanced to incorporate three resting places at every 20 steps to stand or sit, gaze and enjoy the vista out over the city to the south and east.
However, the main problem for the tower remains its setting. It is still surrounded by car parking, with no sense of quality space around it. This is something that is within the city’s grasp and needs improving, making public green space once and for all. Without this investment, the city is failing in its duty to celebrate a key part of its townscape.
The words of a recognised master come to mind: “Knowing how to do things not just with the head, but with the hands as well: this might seem a programmatic and ideological goal. It is not. It is a way of safeguarding creative freedom.” – Renzo Piano
If one sees the city and its significant buildings as enhancing life, this project, alongside another notable modern building by Tate + Co for St John University, have bought a degree of harmony and are welcome modern additions to the historic town. When you pay a visit, look out also for the first mobile visitor centre designed by Hugh Broughton Architects, in the form of an English Heritage branded Piaggio tuk-tuk. Parked up at the foot of the staircase, it will house the architect’s model and ticket sales. All in, this exciting and innovative castle building has been admirably enhanced, engaging a female-led design and client team and marking it as a building of national and international significance that we can hope will last another 1000 years.
Chris Dyson is the founder of London-based practice Chris Dyson Architects. Dyson appears in our In practice series, a collection of portraits by Timothy Soar that are accompanied by personal essays.










































