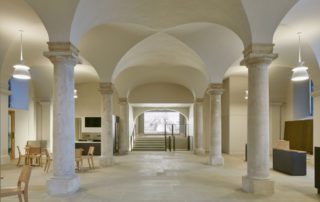Restoration and alterations by Hugh Broughton Architects give new life to a masterpiece of English baroque
After a two-year programme of meticulous, inch-by-inch restoration, the Painted Hall at the Old Royal Naval College in Greenwich has reopened to the public. While specialist conservators Paine & Stewart were busy in the hall, dabbing gently with water-soaked cotton buds at an acre of frescoed ceilings and walls from atop towering scaffolds, contractors were also at work in the vaulted basement of Wren’s baroque masterpiece.
Above: Christopher Wren’s ceremonial dining room was completed in 1705. Its decorative scheme, painted by James Thornhill, was begun in 1707 and took 19 years to complete. It depicts England’s naval power and mercantile prosperity.
The King William Undercroft has been transformed by Hugh Broughton Architects – with conservation advice from the College’s Surveyor of the Fabric, Martin Ashley Architects – and now provides a cafe, shop and exhibition space, as well as the new main visitor entrance to the hall. The architect has also overseen discreet improvements to the hall itself, including a new LED lighting system throughout, which brings out the colour, clarity and richness of the rejuvenated paintwork, and a new heating system and window blinds to improve environmental conditions for the paintings.
Relocating the entrance to the undercroft is itself one of the measures taken to protect the work, and ensure that it does not suffer the ill-effects of airborne pollution, as it did after the last major restoration in the 1950s.
The undercroft was originally used for day-to-day dining by naval pensioners, and has been returned to the form given to it by Wren and his Clerk of Works, Nicholas Hawksmoor, by the removal of twentieth-century additions including a large, modern kitchen. In the course of works, two rooms from Henry VIII’s lost Greenwich Palace were unearthed beneath a concrete floor, including a cellar containing a series of unusual niches, which archaeologists believe may be ‘bee boles’ for the keeping of hive baskets during the winter months when bee colonies hibernate. These finds have been incorporated into the Sackler Gallery interpretation area, where visitors can learn about the history and meaning of Thornhill’s painting before ascending to the hall itself, via stairs at the western end.
A bronze-framed glazed screen separates the cafe and shop from exhibition space in the Sackler Gallery, where the history of the Painted Hall is told with interpretation design by Simon Leach Design
Having recovered the original architectural qualities of the imposing semi-subterranean space, Hugh Broughton Architects has kept its additions quiet, subtle, and characterised by high-quality craftsmanship. They include a stone floor, extended leather banquettes, bespoke joinery and an elegant bronze- framed glazed screen, which provides an unobtrusive buffer between the cafe and the Sackler Gallery and stairs to the main hall, minimising air movement between the two spaces. In the resurrection of the sculptural stone undercroft and reconditioning of the hall, just as in the light-touch restoration of the paintings, less is assuredly more.
Additional Images
Credits
Architect
Hugh Broughton Architects
Surveyor of the Fabric
Martin Ashley Architects
Interpretation design
Simon Leach Design
Lighting design
Sutton Vane Associates
Services engineer
QODA
Structural engineer
SFK Consulting
Environmental consultant
Tobit Curteis Associates
Quantity surveyor
Huntley Cartwright
Main contractor
Coniston
Client
Old Royal Naval College
































