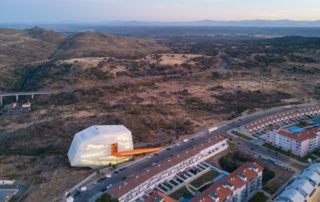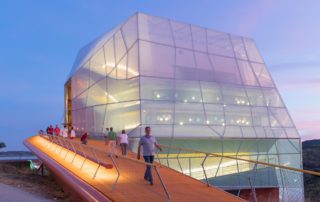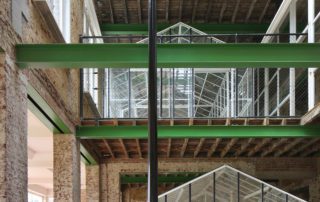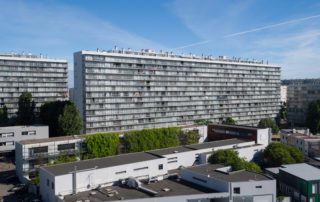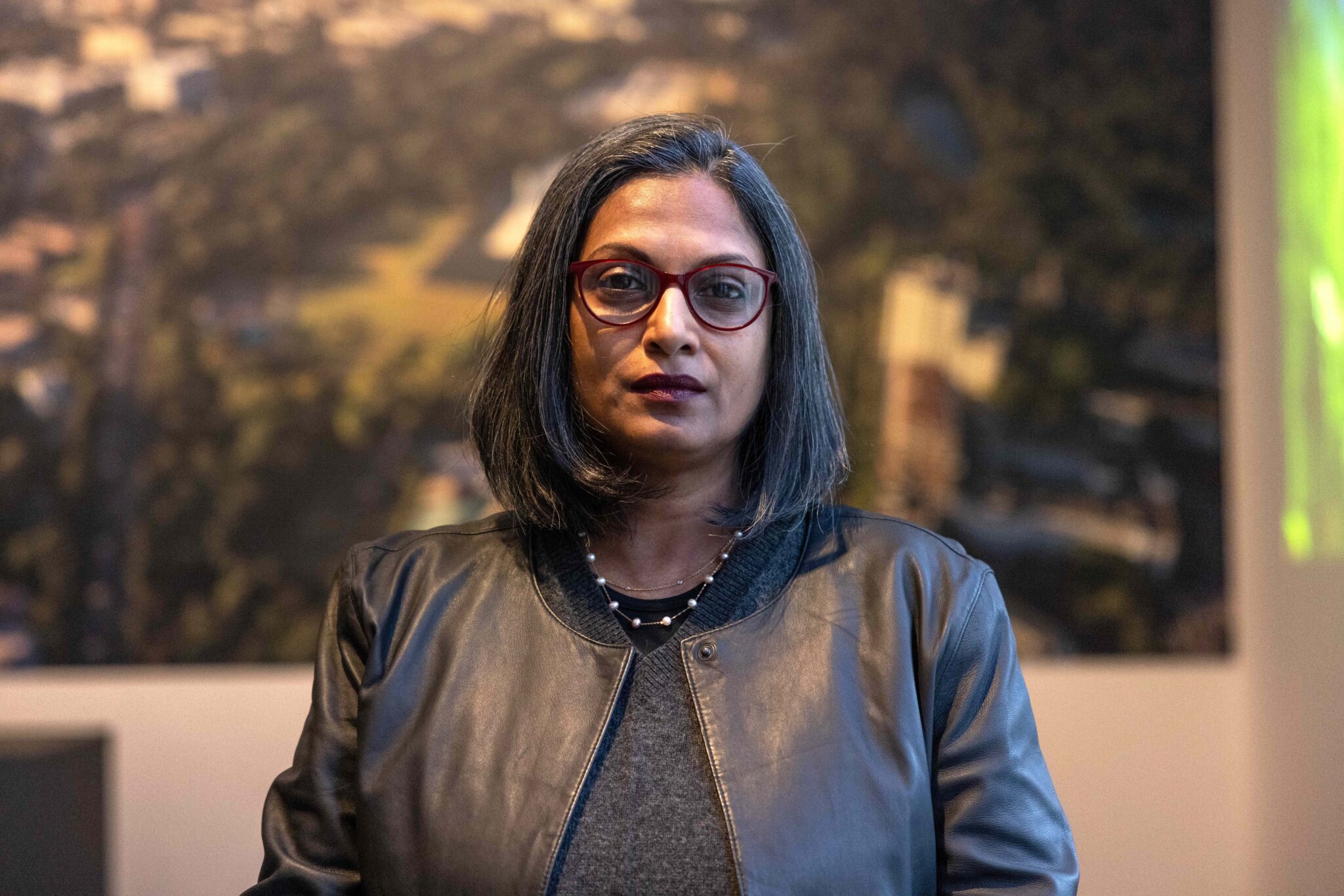Five outstanding and varied projects from around Europe are in the running for the prestigious prize
Five finalists for the 2019 European Prize for Contemporary Architecture – Mies van der Rohe Award have been announced, with contenders from each of Albania, Belgium, France, Germany and Spain. After visiting the projects, the jury will select a winner, and the awards ceremony will be held at the Barcelona Pavilion in Barcelona on 7th May, alongside a series of lectures, debates and an exhibition. Among the high-profile shortlisted projects that didn’t make this year’s cut were Stanton Williams’ Nantes Museum of Arts, ALA Architects’ Helsinki Central Library, Sauerbruch Hutton’s M9 Museum District in Venice Mestre, and BIG’s Lego House in Billund. The biennial award was inaugurated in 1987 by the European Union and the Fundacio Mies van der Rohe in Barcelona “to acknowledge and reward quality architectural production in Europe” from the previous two years. Previous winners include Alvaro Siza, Norman Foster, Nicholas Grimshaw, Peter Zuthor, Rafael Moneo, David Chipperfield, Zaha Hadid and Rem Koolhaas.
Selgascano
Plasencia Auditorium and Congress Centre, Spain (photos: Iwan Baan)
“We planned to make this building set the stage for a different type of development, preserving an ‘island’ of earth in this future expansion zone, like a small puddle in the sea that acts as a catalyst for later interventions which may be insinuated and become similarly ‘beached’, as if the Extremadura countryside was an ocean.”
Architecten de Vylder Vinck Taillieu
PC Caritas, Melle, Belgium (photos: Filip Dujardin)
“What if a built environment that has lost its meaning and purpose is not refurbished for another use nor demolished? What if the building is just kept and prepared to become an experimental space to re-discover, re-explore and re-define other possible ways of life?”
51N4E, Anri Sala, Plant en Houtgoed and iRI
Skanderbeg Square, Tirana, Albania (photos: Filip Dujardin)
“The square’s green belt was treated as the beginning of an urban forest, the starting point of a reflection on the whole city as an urban ecosystem. The square was approached as part of a metabolism, contributing to the improvement of its environment and conscious of the various connections with its immediate as well as more remote surroundings.”
Lacaton & Vassal Architectes, Frédéric Druot Architecture and Christophe Hutin Architecture
Grand Parc Bordeaux, France (photos: Philippe Ruault)
“The project transforms three 1960s social housing buildings containing 530 dwellings. Demolition had been ruled out, and the refurbishment was carried out while the buildings were fully occupied, starting with the interiors and ending with the addition of extended winter gardens and balconies, so all the homes have more space, more light, more views, and better facilities.”
Brandlhuber & Emde, Burlon and Muck Petzet Architekten
Terrassenhaus Berlin, Lobe Block, Berlin, Germany (photos: Erica Overmeer, David von Becker)
“The building envelope is built out roughly in concrete and plywood, with only central cores of lifts and bathrooms. All other interventions, including interior walls, are added by the users according to their needs. Although the project meets current regulations for a commercial building, it is intended to raise issues about the separation between living and working, commercial and residential, and question existing norms.”







