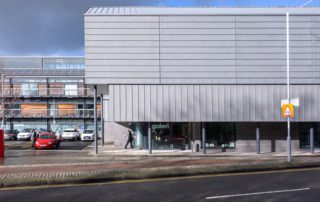The Royal Society of Architects in Wales’ 2019 Awards shortlist ranges from North Wales’ first science park to the first Passivhaus school in the country
Menai Science Park, Ynys Môn, by FaulknerBrowns Architects (phs: Richard Chivers, Nick Kane)
“The first dedicated science park in North Wales, Menai Science Park has been developed by Bangor University to accommodate businesses working within the fields of sustainability, ICT and low-carbon energy. The building aims to bring businesses together within an inspiring and creative environment, allowing them to grow and thrive together, and create jobs and boosting the region of North West Wales through innovation, enterprise and economic growth.”
Galeri Caernarfon Cinema Extension, Caernarfon, by Richard Murphy Architects (phs: Andy Marshall)
“The project builds on the success of the RIBA award-winning, multi-use Arts Centre, completed in 2004, and subsequent smaller extensions/alterations. In extending and altering Galeri to keep pace with changing demand, the client aims to sustain the incredible social and economic impact it has on its locality.”
Canolfan S4C Yr Egin, Carmarthen, by BDP with Rural Office for Architecture (phs: Craig Auckland)
“This new media-hub on the Carmarthen campus of UWTSD is the realisation of a vision to bring together creative, digital and cultural practitioners for the exchange of information, for innovation and job creation and to promote the Welsh language. The social impact has been impressive; occupancy is 75 per cent after four months and Yr Egin’s striking image has generated significant media interest across Wales.”
Ysgol Trimsaran, Carmarthenshire, by Architype (phs: Phil Boorman)
“Ysgol Trimsaran is the first entire school building designed to Passivhaus standards in Wales. The original school was identified as being in urgent need of replacement due to cramped and unsuitable learning conditions. The scale and flexibility of spaces has allowed teachers to execute different teaching methods that were previously not possible. The design of the school is intended to strongly support the health and well-being of its occupants and was commissioned by Carmarthenshire County Council.”
St Fagans Main Building, Cardiff, by Purcell (phs: Phil Boorman)
“The National History Museum at St Fagans was established in 1946. Its grade-two listed building complex, providing galleries and visitor facilities was completed in 1975 and is a prominent example of Welsh modernist architecture by the Percy Thomas Partnership. In this ambitious project, existing exhibition spaces have been refurbished and new ones created, with woodland views and access to the outdoor museum beyond.”
Gweithdy, St Fagans National Museum of History, Cardiff, by Feilden Clegg Bradley Studios (phs: Craig Auckland)
“Gweithdy celebrates the culture, heritage and skills of Welsh craft in a new gallery, workshop and visitor hub for St Fagans National Museum of History. The building will act as a portal to the proposed experimental archaeology areas and also the newly revealed 1908 woodland plan in which the building sits, responding and reinforcing it. The building aims to animate and orientate visitors to spend more time exploring the whole of the St Fagans site.”
Silver How, Llanhennock, by Hall & Bednarczyk Architects (phs: Simon Maxwell)
“Silver How is a generous five-bedroom home located within the Conservation Area of Llanhennock, a small village near Caerleon. The new dwelling replaces a dilapidated 1960s house that had been built next to an Arts & Crafts stable. Framed by ancient oak trees and retaining the mossy roof of the carefully rebuilt stable, Silver How appears to be immediately established in Llanhennock’s conservation area.”






















































































