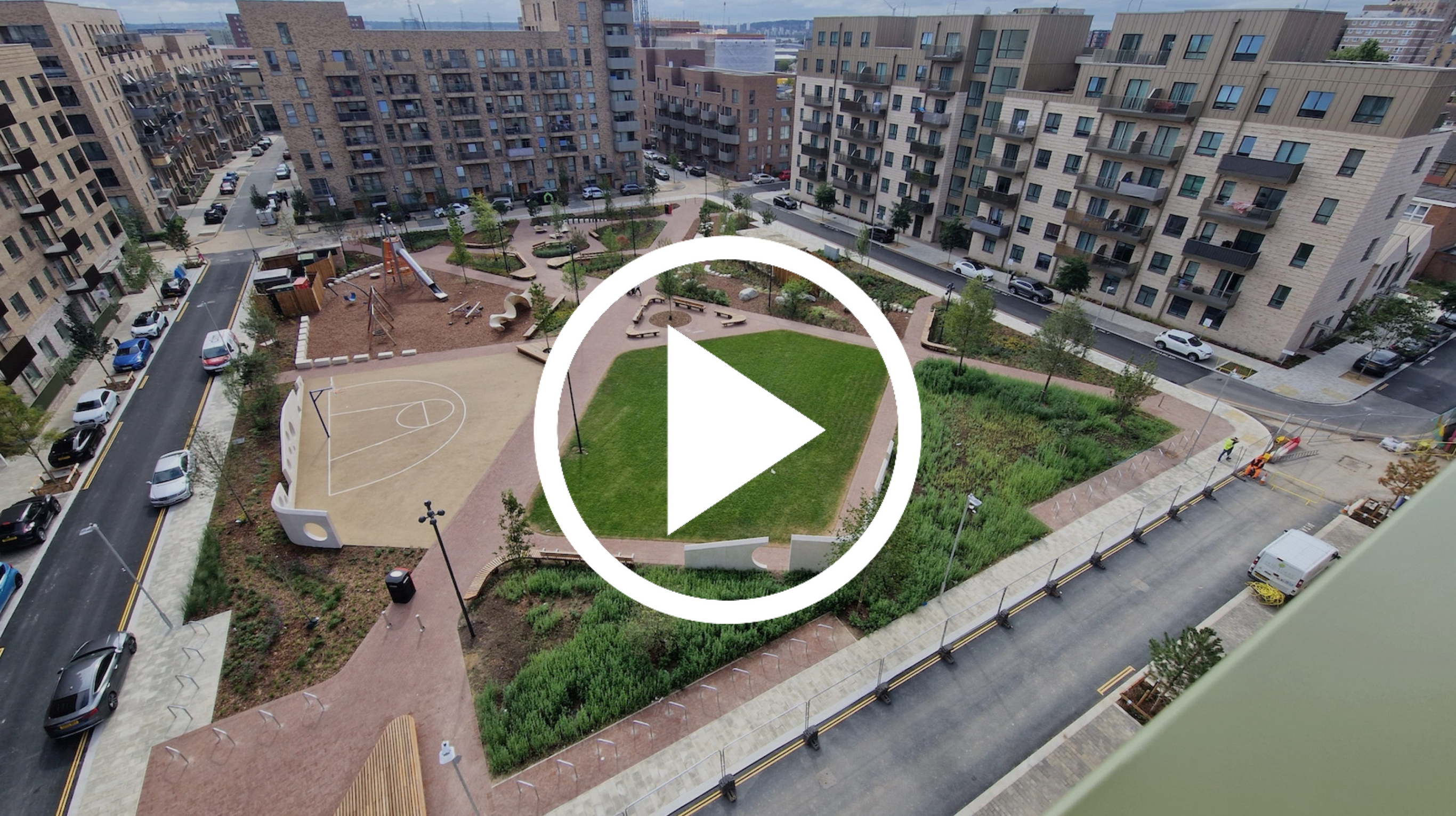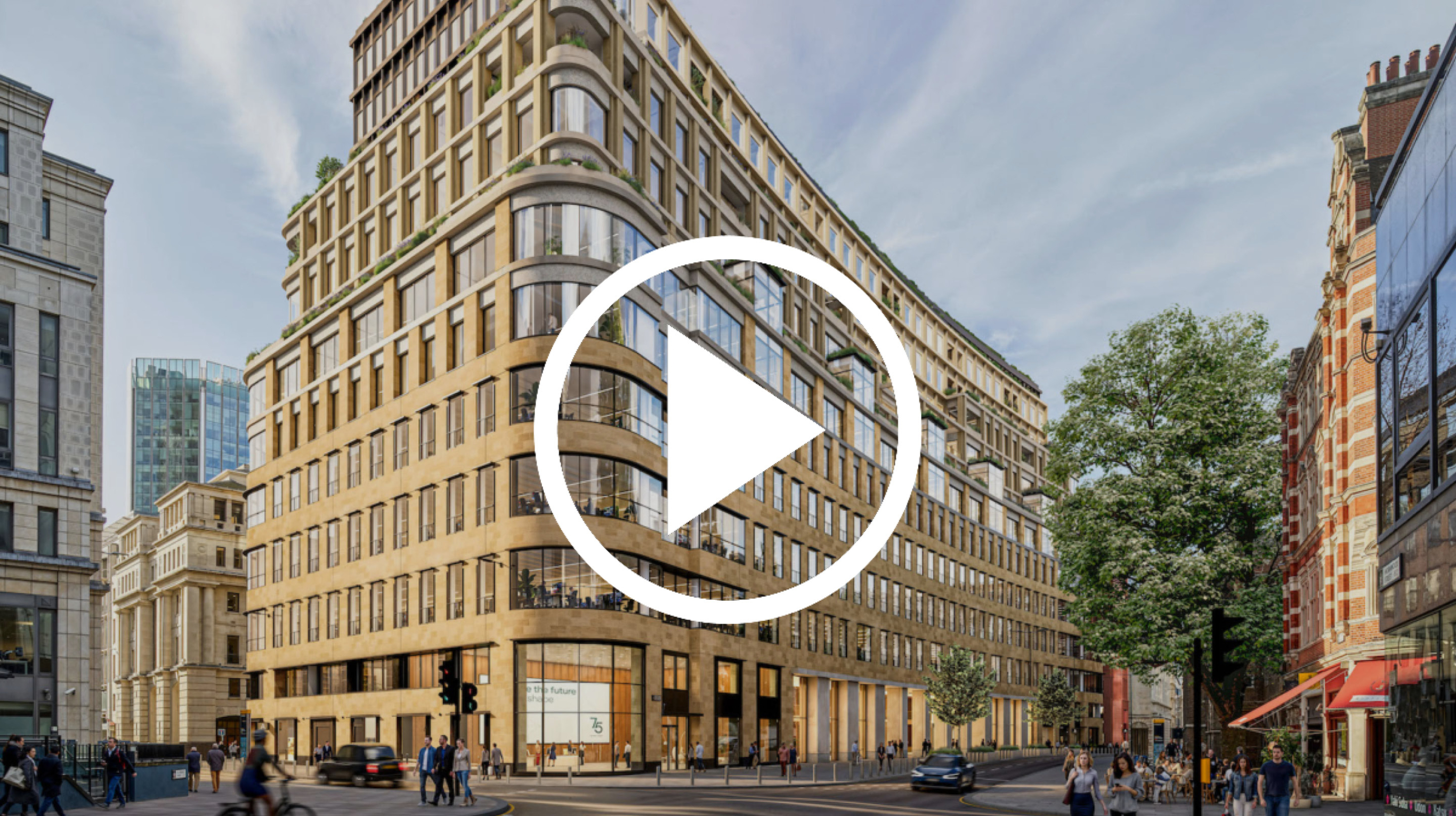SE Controls explores the key areas specifiers should consider when designing smoke control systems
In association with![]()
Smoke control systems are among the most highly regulated aspects of building design. From SE Controls’ experience of running regular CPD events for architects, the regulations need interpreting and decoding to help best practice emerge through a greater level of understanding.
At the core of the issue are the regulations that govern and control not only the specification of individual products used within smoke control solutions, but also cover the entire process, from planning through to post-installation maintenance. The key product standards are the Construction Product Regulations (CPR), which cover compliance and CE marking, BS7346-8 Code of Practice for planning, design, installation, commissioning and maintenance, together with the BS EN12101 series. The latter include:
Smoke control systems from SE Controls were installed at The Landmark residential development in Dudley, West Midlands
With the sheer scope and diversity of these regulations, it is understandable that in most cases architects will defer the technical product compliance to main contractors or specialist smoke ventilation manufacturers. In many cases this is the best course of action, however, a level of diligence is also required relating to the components and testing. For example, actuators and window systems must be tested as a system and not as individual components to ensure they comply with the relevant standards. Once successfully completed, a Declaration of Performance (DOP) certificate will be granted to demonstrate compliance.
From a best practice perspective, it is important that specifiers make sure DOPs are obtained for the system and not individual components. This will help to ensure that the initial design specification standards are not compromised, which could impact on the effectiveness of the system. It also improves traceability and provides a compliance check.
Moving away from component regulations, the most important design and specification reference is Building Regulations Approved Document B (ADB), which not only provides all the necessary guidance on escape travel distances and smoke control options, but also gives advice on the location of vents, free area calculations and other key specifications.
However, it must be remembered that ADB is a guidance document and shows minimum compliance standards for fire safety in occupied buildings. There are also other supporting guidance regulations, such as BS9991 for residential buildings and BS9999 for commercial buildings. Again, compliance requires the use of CE-marked products in accordance with the CPR.
Travel distances
One of the key elements of ADB is the specification of maximum travel distances from flats to escape stairs. This will help determine the location of flats or apartments in relation to the escape stairs.
Within the guidelines there are various configurations, depending on the number of stairs and the number of storeys within the building. These not only dictate smoke control systems design and operation, but also incorporate a range of other relevant factors, such as the location of smoke vents and proximity of other structures.
ADB Section 2.26 (smoke control of common escape routes) states, “In single stair buildings, the smoke vents on the fire floor and at the head of the stair should be actuated by means of smoke detectors in the common access space providing access to the flats.”
Smoke vents
In buildings with more than one stair the smoke vents may be actuated manually, and accordingly smoke detection is not required for ventilation purposes. However, where manual actuation is used, the control system should be designed to ensure that the vent at the head of the stair will be opened either before, or at the same time, as the vent on the fire floor.
Logic suggests that while manual actuation is possible, as the head of stair vent will operate automatically, then the smoke vent should also be linked to the system, enabling it to trigger at the same time and not rely on manual intervention.
Section 2.26 also requires smoke vents to be located either on an external wall or discharge into a vertical smoke shaft. Both of these options necessitate additional specification criteria that will impact on the building design. When located on an external wall the smoke vent’s minimum free area to enable smoke to escape is 1.5 square metres.
Free area calculations
The free area is dependent on the window size and the amount it opens, so this has a direct influence on window sizing. Free area requirement calculations must be undertaken in accordance with ADB Appendix C – ‘Methods of measurement’, or alternatively the aerodynamic free area can be declared, which satisfies BS EN12101-2:2003 for natural ventilators.
Example of free area calculation:Where A = 1.0m and B = 1.0m, the maximum free area = 1.0m². If the vent opens to 30° (0.5m) then free area = A x 0.5 = 0.5m². When the vent opens to 60° then the free area = the area of rectangle A x B = 1m x 1m = maximum free area = 1.0m²
Where code-compliant smoke shafts are utilised, as specified in ADB, the minimum cross-sectional area must be 1.5 square metres, with a minimum dimension of 0.85 metres in any direction. This dictates that the minimum size for a rectangular shaft would be 0.85 x 1.77 metres, and for a square shaft, each side would need to measure 1.23 metres.
Naturally vented smoke shaft
ADB demands that the smoke shaft opening at roof level must be at least 0.5 metres above any surrounding structures within a horizontal distance of 2 metres and extend at least 2.5 metres above the ceiling of the highest storey served by the shaft. This has clear implications for the building design. Lift shaft over-runs and parapet walls, for example, will affect the location of smoke shafts and roof-mounted plant.
Mechanically vented smoke shaft
Free area is again a primary factor in the design and provision of smoke shafts within a building. The minimum free area of the vent from the corridor/lobby into the shaft and at the opening at the head of the shaft should be at least one square metre.
Safety grilles are often overlooked on free area calculations. They need to be strong and fixed to the inside of the shaft, which has the effect of reducing the cross- sectional free area. If the shaft is designed to minimum dimensions when the grilles are included, it will not comply.
The key point to take from these examples is that there are a number of areas where the regulations may be open to misinterpretation and the design may be compromised as an unintentional consequence.
Beyond design
Navigating compliance issues surrounding all aspects of smoke control systems have been made simpler and more integrated by BS7346 Part 8 ‘Code of practice for planning, design, installation, commissioning and maintenance’, which was introduced in 2014. In essence, the standard provides a high level of robustness to the entire process from start to finish. Maintenance is a key feature of life safety systems, such as smoke control. Even the best designed solutions can be compromised or fail, if they are not maintained in accordance with manufacturer’s regimes.
This clearly places demands on facilities managers or the responsible person. It also adds further elements that need to be considered by architects and other disciplines involved in the design process. The standard deals with two essential elements of smoke ventilation and control systems: cause and effect. These are key principles of effective system design, operation and safety. System cause and effect schedules define the system architecture and operation.
Consulting engineers, architects, design teams and installers will already be familiar with the principles of cause and effect, but BS7346-8 makes it a discrete but inherent part of the overall system process to ensure failsafe operation and system integrity.
Integrated solutions – a team approach
As smoke control systems are essential for the protection of life, it can be argued that smoke control specialists should be included in the building design at a very early stage. This can help the design process to run more smoothly, avoiding regulation-related problems further down the line. Overall, however, best practice must save lives.
While the regulatory framework is complex, demanding, and in some cases confusing, it exists to protect life. There is an obligation to ensure that the building design and life safety systems are integrated as a complete solution built on best practice.
Contact Details
For more information on SE Controls please visit the website.

























