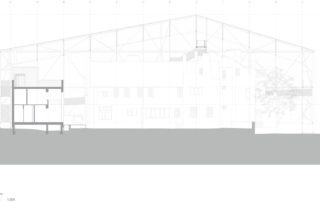Carmody Groarke throws a protective veil over Charles Rennie Mackintosh’s Hill House
The spare aesthetic and novel materials of Charles Rennie Mackintosh’s domestic masterpiece – Hill House in Helensburgh (1902-04) – almost brought about its early demise. The absence of cills and the use of Portland cement harl in particular proved less than ideal at keeping out rain from the outset, and in 2017 a survey concluded that drastic action was required to prevent the structure from crumbling away altogether. With the drying-out process expected to take three years even before a detailed restoration can begin, the National Trust for Scotland determined to keep its major visitor attraction publicly accessible for the duration, and held a competition to design a protective enclosure that would allow this.
Carmody Groarke’s winning mesh veil, embracing a visitor centre, a shop and raised walkways, as well as the house itself, has been completed. Comprising a galvanised steel structure supporting walkways, it is roofed with a steel deck and its perimeter wrapped in a permeable stainless steel mesh that acts as a rainscreen while affording views in and out, and most importantly will allow the walls of Hill House to slowly dry out.
Built in 1902 for publisher Walter Blackie while Mackintosh was working on Glasgow School of Art, Hill House is located above Helensburgh, 30 kilometres west of Glasgow, from where it commands panoramic views south over the Clyde estuary. With its unadorned roughcast walls, slate roofs, asymmetrical elevations and vernacular and baronial references, Hill House appears disarmingly familiar from a contemporary perspective, but it represented a radical break from traditions when built. Its remarkable interior spaces, decorations and furnishings constitute one of the most significant examples of a fin-de-siècle Gesamtkunstwerk.
Carmody Groarke conceived the enclosure as a “huge, abstracted garden pavilion” with walls of stainless-steel chain-mail mesh typically used for protective clothing. The conservation needs were to allow in air and wind, to significantly reduce rainfall but not change the humidity, which could affect the interiors. The cross-braced frame was designed to limit its impact on the landscape, while air and daylight were to be maintained for internal planting, as was access for bees. The structure will remain in place throughout the 10-year conservation project, which visitors will be able to watch from the elevated walkway that loops around at high level.
Additional Images
Credits
Architect
Carmody Groarke
Project manager, costs, principal designer
Gardiner & Theobald
Structural engineer
Price & Myers
Building services
Irons Foulner
Below-ground drainage
David Narro Associates
Fire engineer
Atelier Ten
Principal contractor
Robertson Construction































