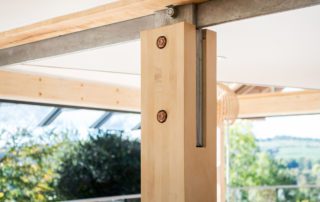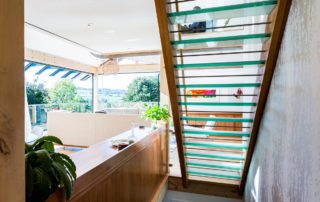A sustainably-built house by Derek Latham is inspired by the former structures of its kitchen-garden location
Quarry Stones is set in the garden of an existing house, in a former quarry near Little Eaton in Derbyshire. Innovative materials have been incorporated in a traditional form of construction that tests the low-energy potential of highly insulated, breathable, traditional natural fabric, using sustainable, locally sourced materials.
The house is built into the bank of the spoil from the pre-WW1 quarry, using stone from the spoil heaps, and sycamore from self-seeded trees that grew in the quarry.
The site slopes very steeply along its northern boundary – the bank of spoil from the former quarry – then more gently toward the south-west corner. The design interprets both the former retaining wall boundary of the quarry and the later walls retaining the garden terraces. It uses dry stone walling as the cladding of the lower-ground floor to create a masonry plinth and connects the masonry into the walls at either end of the site.
The scale of the new house is reduced to that of familiar garden structures in both size and appearance. The design also refers to the kitchen garden’s former lean-to greenhouse: the south-facing roof is all glass, accommodating roof windows, PV cells and solar panels.
Most of the accommodation, including the garage and garden store, is concealed within the terraces behind the dry-stone-clad retaining walls, while the rear of the upper accommodation, within the upper bank, has a cantilevered concrete roof contiguous with the rear retaining wall. This roof is covered by turf and planting to form a green roof, moulded into the contours of the upper garden.
The accommodation within the upper ground floor is interpreted as a lighter-weight timber structure, the living space clad in glass and the service space clad in timber planks, like a garden shed.
The sustainable construction includes a hemp lime composite in-situ front wall core construction and hemp lime composite precast panels at first floor level; PV panel with wool insulation below for the front roof pitch, and wildflower meadow on insulation on ‘green’ concrete for the rear roof pitch; rear walls of ‘green’ concrete comprising recycled aggregate, recycled steel and 60% pulverised fuel ash replacement of cement; internal walls of Fibrecell compressed board on sycamore studs with hemp insulation; an air source heat pump; earth tube ventilation; its own water supply, own sewerage system, rainwater storage toilet flushing and garden irrigation; and LED lighting.































