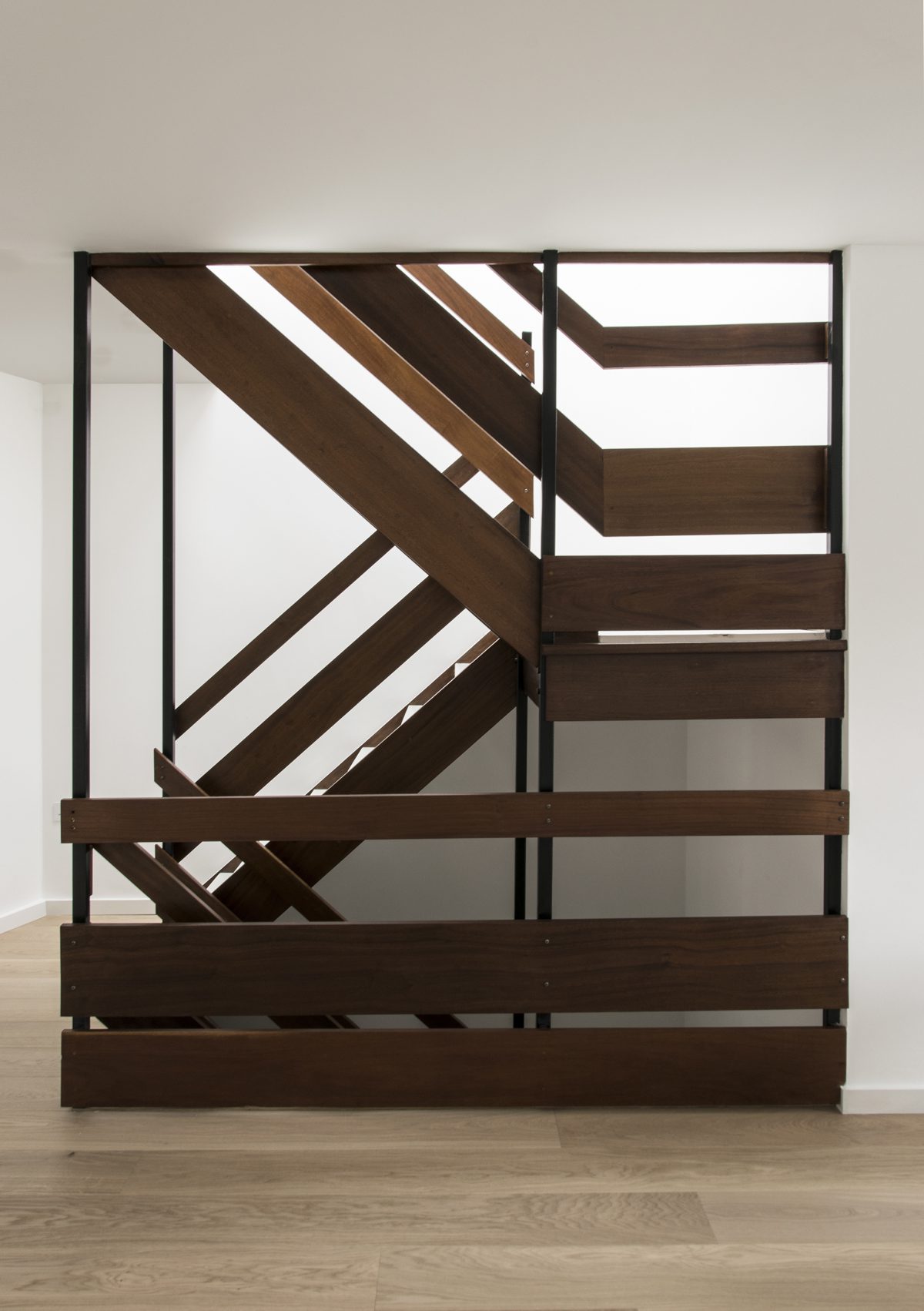Architecture studio DF-DC has liberated the plan of a typically compartmentalised 1970s house
A 1970s brick terrace house on Elliott Square, near to Primrose Hill in north London, has been radically reworked and extended in a £400k project by architecture studio DF-DC to provide an open, contemporary home. Finding the original plan too constrained the client, a Brazilian couple with young children, wanted a design that prioritised flexibility. DF-DC responded by knocking through the garage and small rooms on the ground floor and adding a 14-square-metre rear extension, eliminating the conventional room structure to form a single, continuous space linking from front to back and extending into the garden.
All of the utilities have been aligned along one side wall, providing kitchen and storage facilities while freeing up the significant floor area for the family’s use – with space even for an indoor swing. A retractable glass door to the garden, a basement screen window to the front and two wide skylights, one above the framed staircase and one in the rear extension, give generous and varied daylighting. Artificial lighting is through a combination of both surface-mounted and pendant, depending on the intended use of the room.
Both the upper floors required a separate and different approach to the ground floor. The first floor was divided so as to create a room for guests or study, and relatively minor modifications were made on the top floor, where the principal bedrooms are located, to bring clarity to the plan. The original ‘modernist’ staircase – which links all the floors – was refurbished and adapted. The new configuration anticipates a potential future roof extension, envisaged two years hence. The material palette comprises steel beams, exposed brickwork, European oak and buff polished concrete.
Unusually, Elliott Square is arranged in reverse of urban conventions, with the principal access from a central private court and the ‘rear’ gardens facing the leafy main road. The new back extension therefore plays a significant ‘public’ role, so it was designed to reflect the presence of the original terrace with a dark clinker brick to closely match both the upper floors as well as neighbouring homes.
Founded in 2016 by Dario Franchini and Diego Calderon, DF-DC has studios in London and Switzerland, and both partners teach at Kingston University. “The modernist qualities in this house were inherent but we knew the client needed something more”, says Calderon. “By retaining the character and history from the outside it gave us room to transform the interiors into a contemporary, flexible space. We’re delighted to have created something special for a young family and given them a space they can truly grow into and make their own.”































