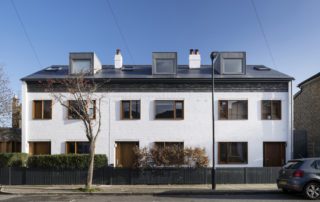Studio 54 updates and extends a terrace of three houses for three friends in north London
Three linked, run-down houses were purchased by a group of friends as each property came on the market over a two-year period, and all have been converted and extended by Studio 54 in a consistent and harmonious manner. The terrace – 54, 56 and 58 Elfort Road in London N5 – was built in the 1950s on the site of a Victorian terrace that had been destroyed by wartime bombing, and when acquired the houses were structurally sound but in a neglected condition with inadequate kitchens, bathrooms, heating and insulation, but with new replacement UPVC windows. The houses had an internal floor area of 72 square metres, including two bedrooms (12 and 10 square metres) and a study of 4 square metres, and a nominal ground floor rear kitchen extension.
The renovation was carried out in two phases: from 2012-15 (ground- and first-floor conversions), and in 2018 (developing the roof spaces to form a new floor). The first phase involved a complete replanning and refurbishment of each house, with all electrics and heating, external doors and windows renewed, thermal and sound insulation upgraded. The plan was revised to accommodate an adequately-sized kitchen and a ground-floor cloakroom. Under permitted development rights a three-metre-high and four-metre-deep extension was built to provide a good sized kitchen and a sound-insulated ground-floor cloakroom off the entrance hall. The kitchen was linked to, but visually separate from, the dining area. The dining and living areas were linked front to back and opened onto a decked courtyard at the rear. All the new doors and windows were fitted into existing openings except at the rear ground floor which was enlarged to provide double doors onto the courtyard. The floor area was increased to 78 square metres.
Engineered oak floors were laid throughout the ground floor, party walls were sound insulated, and the insulated roof spaces were boarded out for storage. The new doors and windows were made in bespoke timber to add warm, crafted openings of quality. The rear of the terrace facing east is close to the rear of the houses facing west on Highbury Hill and all have small gardens, so the windows and fences were designed to maintain acceptable levels of privacy. The relationship of homes and spaces is intimate but not intrusive to positively encouraging informal contact and support.
In 2017 it was decided to extend the terrace upwards to create a third bedroom and bathroom in each house, and the planners approved the scheme on the basis that all three houses were developed at the same time. The owners agreed to proceed, but the fact that the work was carried out while the houses remained occupied proved a challenge both to neighbourly relations and construction. The scheme involved building up the external walls by one metre to provide the necessary head height in the bedroom, and dormer windows were added front and back. A paddle stair was designed to provide access to the second floor, so as to avoid alterations to the first floor.
The front of the terrace was built up in a dark grey/black brick, linking visually to the roof and retaining the ratio of brickwork to window in the lower part of the facade. The original dull yellow brickwork has been painted chalk white, and the concrete roof tiles have been replaced with black fibre cement slates, while the dormers are clad in zinc.




































