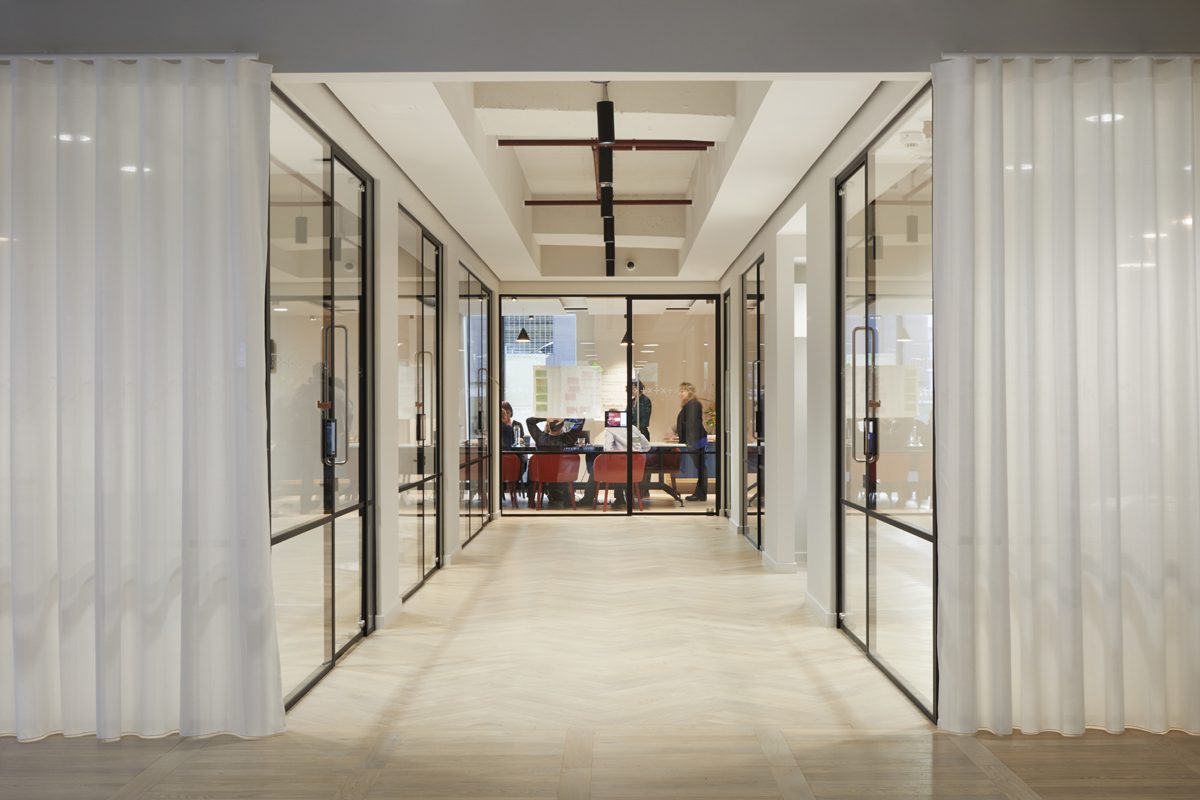Piercy & Company has fitted out a new co-working space in Reading
Shared workspace provider Fora has completed its fourth UK space: three floors of its what it terms ‘pro-working’ space within Thames Tower, a 1970s office building recently reworked by architect DN-A. Designed in collaboration with Piercy & Company, the project has created 27,600 square feet of contemporary workspace over the ground, first and second floors.
Piercy & Company’s fit-out has created a series of calm and measured spaces using high-quality, enduring materials intended to work in harmony with the structure of the existing building. Designed to feel more like a hotel than a workspace, the interiors include elegant metal-framed glazed partitions, bespoke fabric curtains, and solid timber flooring.
Stuart Piercy writes: “We often think about offices like internal landscapes where your task determines the environment you want to be in. With Fora the key was to make the journey around the spaces engaging and also to provide choice of characters of workspace.”
The heart of the site is the ground floor business lounge, which comprises a boardroom and series of meeting rooms, as well as co-working areas, a residents’ kitchen and comfortable lounge and break-out spaces. The first floor lounge overlooks the main building reception and feature wall that is lit to display curated pieces of art. On the second floor, two residents’ lounges and kitchens offer views out over the city and the neighbouring square, providing informal collaborative zones and social space to the office floor.
Each of Fora’s spaces is designed to promote health and wellbeing, and Fora Reading features a prominent, high-specification, red steel stair connecting the ground floor to the upper floors and encouraging movement throughout the space. Bespoke furniture and fittings have been selected for both comfort and functionality.
Acoustic performance played a crucial role in the design of the space. Solutions included Danish fabric curtains and ceiling rafts with sound-masking technologies that create a range of acoustic characteristics throughout the space, catering for more lively social areas and lounges through to private meeting rooms and phone booths.
A 4000 square feet rooftop terrace, sky lounge and events space, The Roost, offers residents views of Reading and the wider Thames Valley. The space has been designed as a collaborative area, allowing residents to meet, work, and exchange ideas in a friendly, communal environment.





















