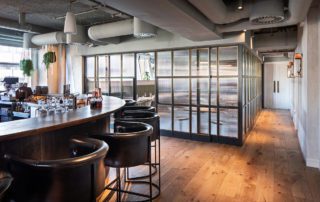Feix & Merlin has overseen the eco-friendly design of a member’s club in London’s Mayfair
The Conduit is a new member’s club, located unsurprisingly on Conduit Street in London’s Mayfair, in an 8-storey, 40,000 square feet neoclassical building that has been refurbished and extended by Feix & Merlin Architects. Co-founded by Paul van Zyl, Rowan Finnegan and Nick Hamilton, The Conduit is envisaged as a meeting point for a diverse community of people who are passionate about instigating positive social change.
The work included significant alterations, including the insertion of two new goods lifts, with a full interior refurbishment that provides a range of spaces and amenities from a basement bar and lounge, an event space, library, restaurants and bars, to external terraces. A sixth-floor extension, incorporating a roof terrace with fine views across London, is inspired “by the romance of an old English orangery – a peaceful relaxed space, filled with natural daylight”. Arched, metal-framed windows and doors are set within the Portland stone-clad structure.
The Conduit comprises the Speakeasy cellar bar and lounge with a stage; the Living Rooms, for events of up to 300 people; a fourth-floor restaurant that will host guest chefs; the Garden Terrace, landscaped with indigenous flowers and plants, for al fresco dining; the Library & Cafe, with 1,200 books, an informal workspace and setting for meetings, dining, and receptions; and the rooftop bar and terrace.
Wherever possible, sustainable materials, construction techniques and engineering mechanisms have been incorporated. Finishes and materials retained from the existing building, including onyx stone wall panelling, now reused as worktops in the kitchen, and timber flooring on the first floor has been refurbished. Hemp plaster is used throughout, and hydroponic vertical green walls contribute to the breathable, living interior. Regenerative breaking for the lifts is utilised, harvesting energy from the descending lift to help power its ascent.
Feix & Merlin was lead designer on the project, coordinating design and construction, and Russell Sage Studio and Cavendish Studios provided the interior design with Feix & Merlin as executive architect.





























