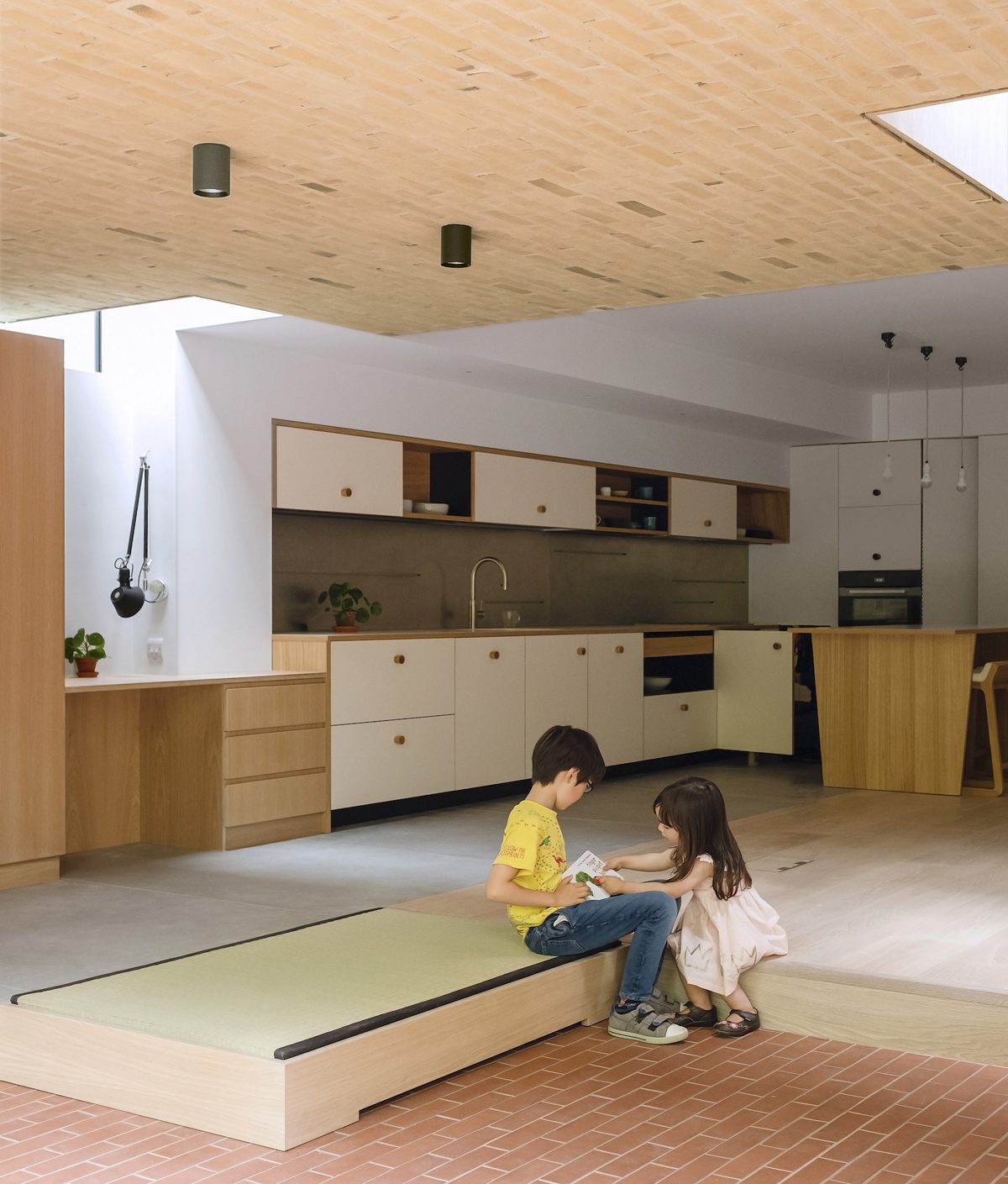Sanya Polescuk Architects makes light work of a brick-soffited extension to a family home
An apartment occupying the ground floor of a large semi-detached Italianate villa in Belsize Park, north London, has been remodelled and extended by Sanya Polescuk Architects (SPA), in tune with the long term needs of a growing family. The key design decisions were to provide a flexible space for extended family visits and generous amounts of dedicated storage.
Although the main living space occupies a similar area as previously, zones of potential clutter and services have been replanned. Dedicated storage rooms, located deep in the light-less corners of the flat, now provide space for services, dry food and bulky items of storage. In the open-plan living areas, subtle differences in the treatments of floors, walls and ceilings form varied spaces that accommodate different activities. A study space, set next to the kitchen, has sliding doors hidden in wall-pockets and a built-in fold-down bed in a customised wall of joinery to provide an occasional acoustically-separate bedroom.
To reduce the risk of over-heating, the south-facing extension is built primarily of brick. Setting the extension apart from the original villa, the new brickwork, two shades lighter than the original, contains about 10 per cent of ‘overburnt’ green-glazed faces. Glass is used sparingly, to help connect with the existing building and to introduce daylight where it is needed. Slim clerestorey windows allow light in from under the contradicting weight of the heavy brick ceiling above. Brickwork frames the view of the garden from above and underfoot. When all three slim-framed glazed doors between the extension and the garden slide away and stack up externally, the red brick floor leads, in an effortless transition, from indoor to outdoor.
“The first detail we investigated drove the whole design process: how do we maintain the illusion of great weight suspended above while allowing light and sufficient head height with a given roof level?”, say the architects. “Party wall requirements stopped us from over expanding. Everything here is made of slivers of material, at the heart of it are the vacuum insulation and brick soffit boards. Vacuum insulation has existed for a number of years in Germany but has gained traction here significantly since Kingspan added it to its range. Used on the roof in conjunction with tapered PIR insulation, this insulation allows all the functions of a roof to take place in the smallest possible thickness. Similarly, for the hand-made brick panels, Fastclad collected the bricks from site and cut them into slips mounted on interlocking strips for speedy mechanical fixing back on site. Unbelievably, they managed to extract two faces from a high number of what turned out to be an extremely delicate brick. The bricks were batched by the manufacturer and fired with each clutch drizzled with mottled glaze, leaving a smattering of olive green over the straw coloured surface. The roof is finished off with a planted carpet of wild flowers that should, in time, provide a riotous ‘hat’. Again, the thinnest possible solution was required and Skygarden have a pre-grown and nurtured rug of plants that can be laid over 80mm of growing medium, native wild plants being hardy and relatively unfussy roof dwellers. We did not shy away from the pretence that this type of construction requires, and this informed our choice of stretcher bond and the grid of internal ventilation holes that gives some clues to the artifice that suspends a large horizontal brick ‘wall’ above your head.”









































