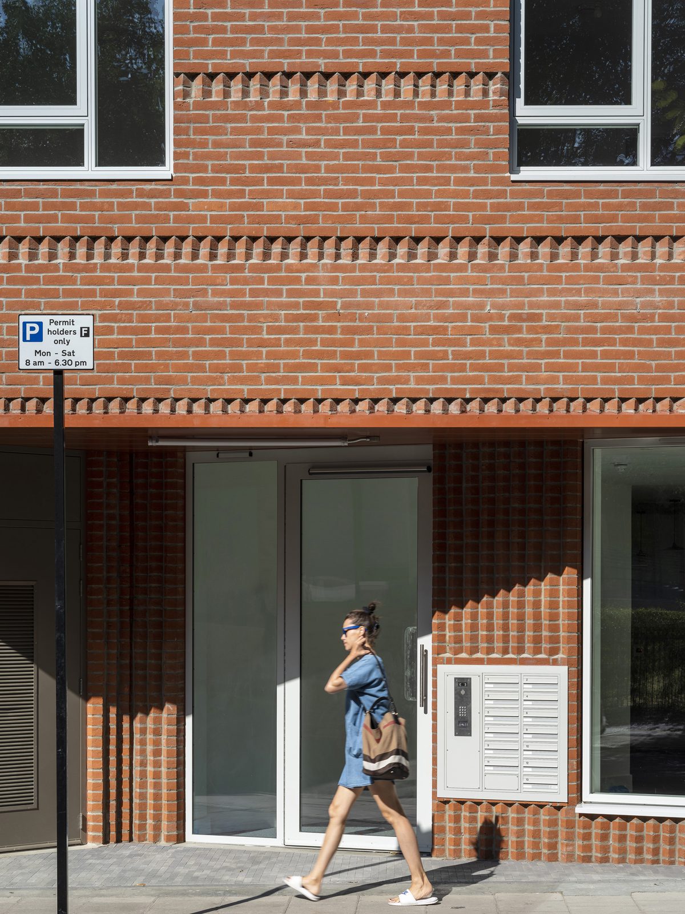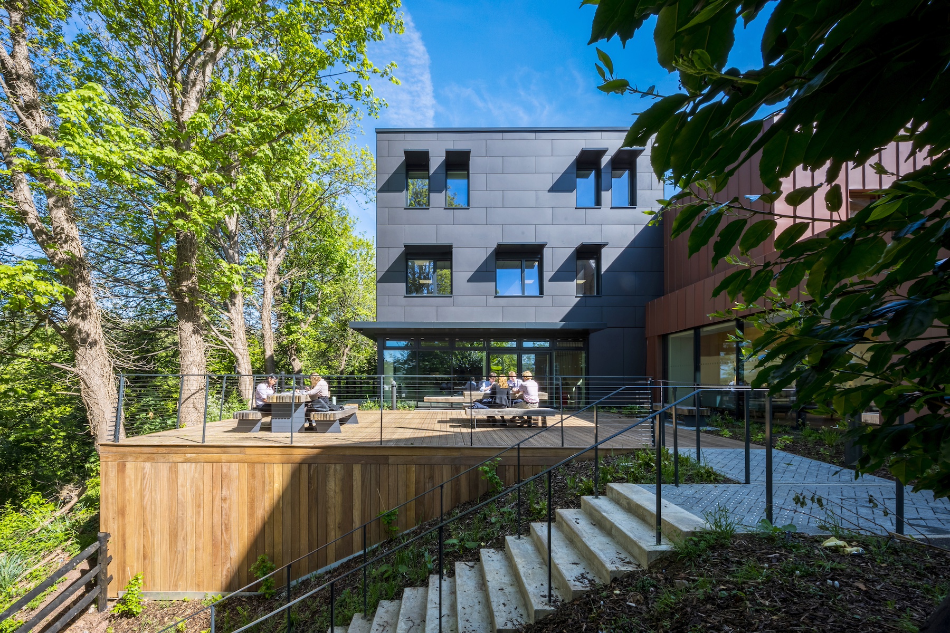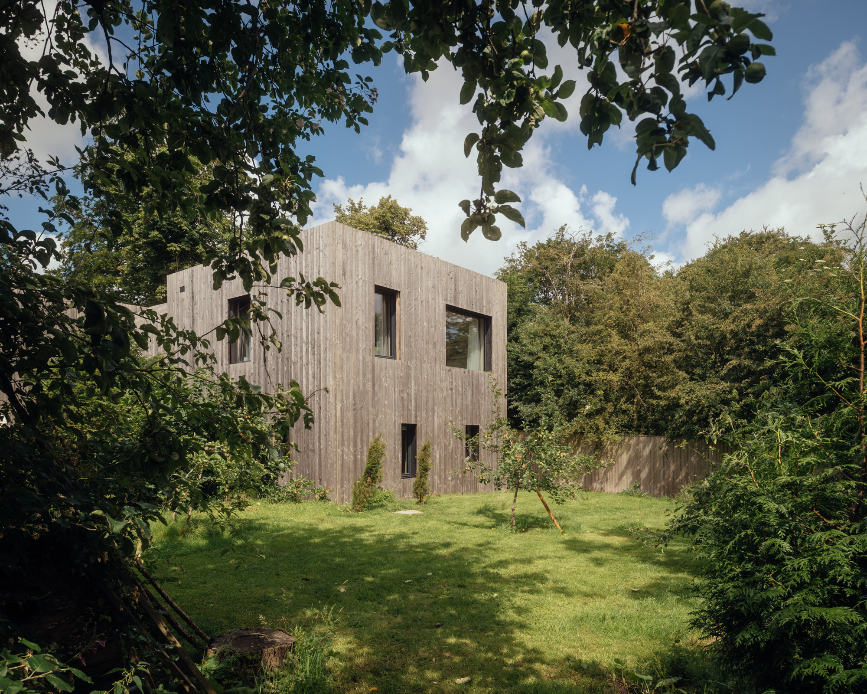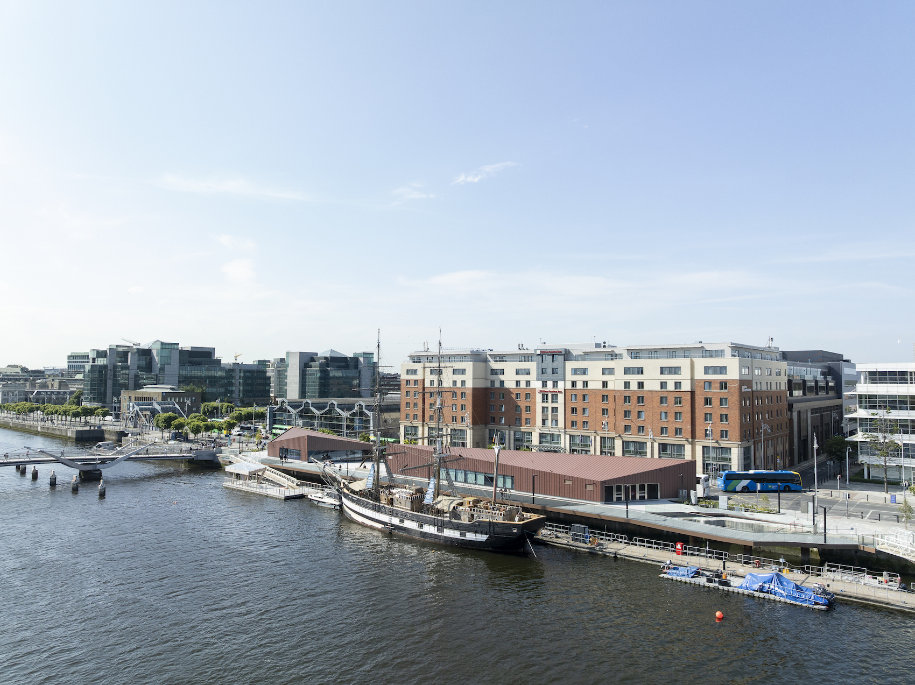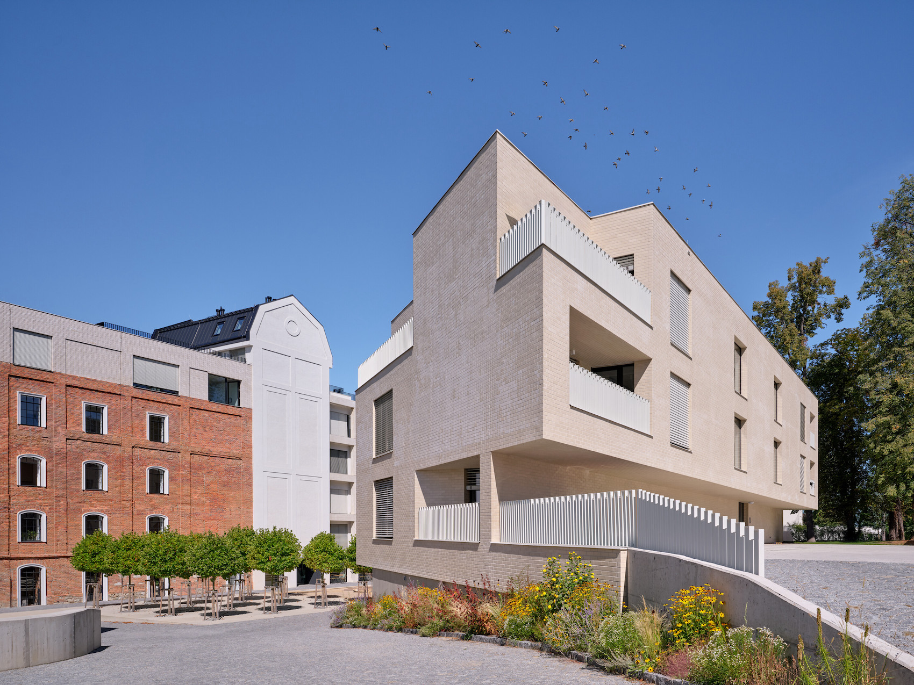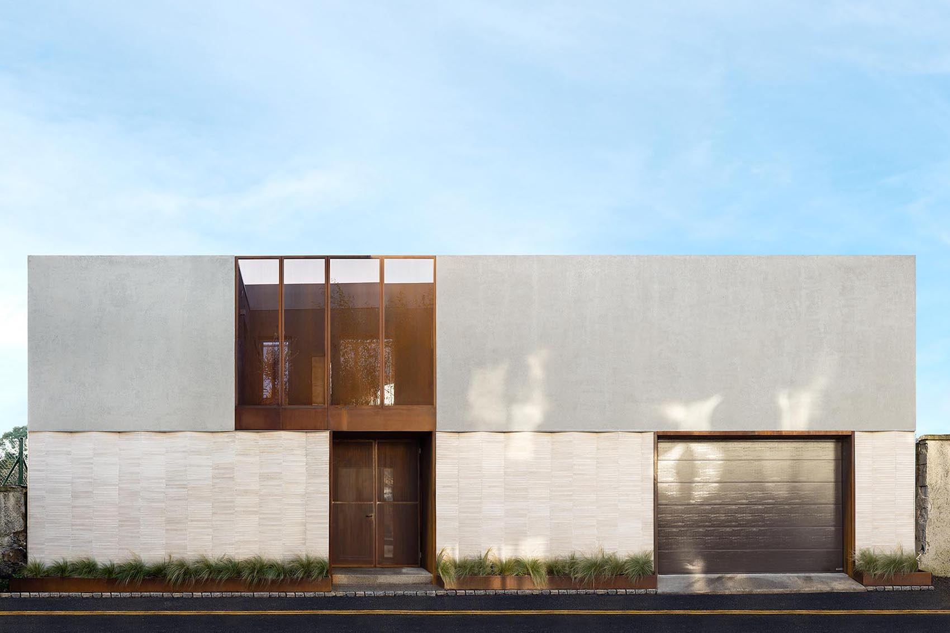A community-led development designed with Bell Phillips Architects provides new council-rent homes in Bermondsey, south London
Marklake Court is a new community-led development of 27 council rent homes – flats and maisonettes – on the Kipling Estate near London Bridge. Designed by the local community with Bell Phillips Architects, the project represents an entirely ground-up approach to providing housing for social rent. It demonstrates a unique model for the construction of new housing, delivered in partnership by the local community and the local authority.
Twelve under-utilised garages on the Kipling estate were identified as a potential development site and proved ideal as the site was small and closely bordering the homes of existing residents. Southwark Council recognised that the local community was best placed to deliver the ‘hidden homes’ on this site and took a pioneering approach by enabling the community itself to become the developer. Southwark retained the freehold but transferred the site to Leathermarket Community Benefit Society on a long lease, allowing the community to lead the project and manage the completed building.
Bell Phillips Architects worked closely with local residents from the outset and at each stage of the design development – which was developed over more than a year – the team drew up designs with them, listened and collected comments, then demonstrated how the designs responded to the community feedback.
Local residents living in properties too big for their needs were prioritised, giving them the opportunity to ‘right-size’ and simultaneously free up larger properties for other families in need.
To incentivise downsizing, prospective residents were given the opportunity to customise their own flats by choosing open- or closed-plan kitchens and the finishes for their own bathrooms, kitchens, floors and walls. Every aspect of the building was discussed in detail with new residents, from window sizes to finishes to the nature of communal spaces, and residents came to know their neighbours before they moved in to their flats.
The high-density development provides 27 high-quality apartments and maisonettes, including three fully-accessible homes, in a range of dwelling sizes, from one-bed, two-person units to three-bedroom, six-person units.
The building’s height and massing repairs a fragmented urban grain resulting from wartime bomb damage and subsequent postwar development that sits at odds with the historic nature of the Bermondsey Street Conservation Area.
The massing of the building evolved through extensive consultation with the local community and responds to residents’ views that it should not be too tall and should maintain good daylight to the adjacent communal garden. The building comprises three elements: two modest blocks with sloping roofs – seven and five storeys respectively – connected by a three-storey portion with a roof terrace above. This arrangement forms an L-shaped wedge that extends the existing street frontage and embraces communal open space to the rear. Private front doors to maisonettes, balconies and communal entrances add activity and interest along the Weston Street frontage.
Residents were very clear that the development should feel like an integral part of the existing estate. The use of red brick enhances the development’s strong visual coherence and references local historic properties. Brick also offers the sense of permanence and robustness sought by local residents and responds to residents’ desire for a low-maintenance building.
The brick is detailed to enhance the sense of solidity and offer visual interest; horizontal courses of sawtooth brick are incorporated into the ground and first floors, following a walking tour of the area with local residents, who noted the use of similar details in historic brick buildings, and this detailing is extended around communal entrances.
The development makes the most of its trapezoidal site that overlooks adjacent open spaces, with Guy Street Park to the north and Leathermarket Gardens to the east. All homes are dual- or triple-aspect with generous floor-to-ceiling heights and windows that provide excellent levels of natural light and views for residents. Generous balconies create private outdoor space and provide views across the adjacent open area.
From the outset the building has been conceived to foster a strong sense of community. A large third-floor roof terrace, with great panoramic views, incorporates planting, seating and opportunities for play. Balconies have been designed to encourage social interaction and communal entrances are large enough to incorporate seating areas, to encourage residents to linger and interact. To the west the building gives on to the existing shared communal garden, strengthening the connection with the community.
Additional Images
Credits
Architect
Bell Phillips
Structural engineer
HRW Engineers
Services engineer
Hoare Lea
Cost consultant
Measur
CDM coordinator
DBK
Development manager
Igloo Community Builders
Main contractor
Buxton
Client
Leathermarket Community Development Society








