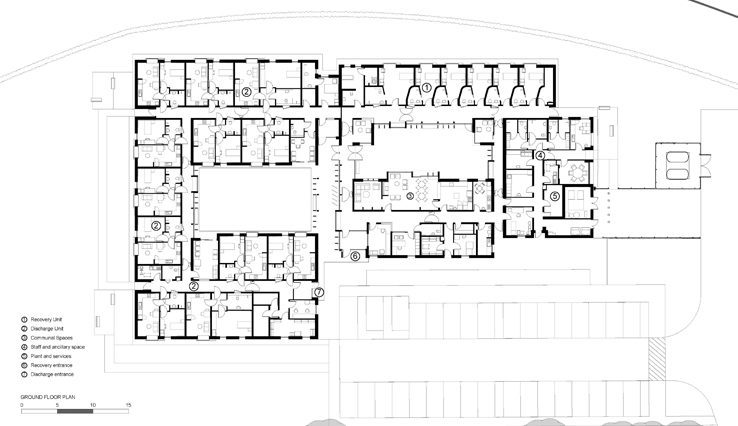Vernacular forms and natural materials help counter preconceptions in TODD Architects’ mental health facility in Omagh
With its low profile, whitewashed walls and slate cladding, Rathview Mental Health Facility in Omagh, Northern Ireland, belies expectations of the institutional typology, instead suggesting a homely, domestic character. TODD Architects has completed Rathview for the Western Health & Social Care Trust on a rural greenfield site on the outskirts of the town.
The £2.8 million, 1,200-square-metre facility contains a 12-bed discharge unit and a six-bed recovery unit, arranged around two central courtyards. The name Rathview derives from a nearby ‘Rath’ or ring fort, an Iron Age chieftain’s residence, with which the design seeks a dialogue, while also representing a contemporary take on the traditional Ulster ‘Clachan’ homestead. Its form comprises a series of defined but linked built elements that read together as a single composition. Arranged at single-storey level throughout, the shallow plan places habitable rooms on external walls, facing out to the surrounding countryside or onto the internal courtyard, maximising natural light and views.
The medium-stay Discharge Unit focuses on rebuilding residents’ confidence and independence by providing a domestic-type environment with autonomous access to their accommodation. Twelve individual, one-person apartments are laid out around a central courtyard with two activity social spaces and a training kitchen. The six-bed Recovery Unit offers short-term care, and the en-suite rooms are designed to balance privacy with essential observation and access. Arranged around a fully enclosed courtyard, the unit includes staff accommodation and communal areas, including a social living room, a television room, treatment rooms and an ADL (Activities of Daily Living) room.
Pitched roof forms and flat roofed, predominantly glazed, circulation spaces help visually reduce the building’s mass and scale in its sensitive rural setting. Views are arranged ‘to’, ‘from’ and ‘between’ the internal landscaped courtyards and external surroundings. The white rendered exteriors contrast with the grey slate roofs and wall cladding, with feature elements of brick and timber set against aluminium-framed windows. The cedar cladding of the internal courtyards offers a warm feel with glazed infills to encourage as much natural light as possible to flow into the interiors.





























