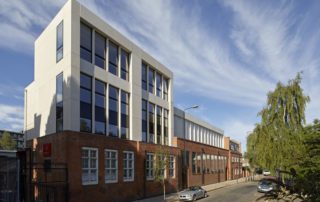A vertical extension to an east London primary school by architect CGL rebalances its war-damaged composition
Gatehouse School, an independent co-educational primary and nursery school in east London, originally built in 1901, has been remodeled internally and extended vertically by Child Graddon Lewis (CGL). The design solution followed the school’s unsuccessful bid to purchase adjacent land on which to extend laterally, and has enabled it to expand from two- to three-form entry. The new facilities include 15 classrooms, a flexible performance space, a new entrance and reception, music suites, library, kitchen, additional hall space and a consolidated nursery centre.
Located among a clutch of social housing estates near to Victoria Park and Regent’s Canal in Tower Hamlets, Gatehouse School had a growing waiting list, and CGL had initially prepared a feasibility study for one of the ultimately unattainable sites. During this process, however, the practice identified the novel solution. Researching the building’s architectural heritage, CGL found that the school had experienced considerable bomb damage during the second world war, and two large, three-storey towers had been destroyed. These had been located at either end of the main building and were linked by the main hall. Subsequently the composition of the school had been compromised by a response to the damage with incremental alterations over the years.
This prompted CGL to utilise the existing Victorian foundations and ‘rebalance’ the elevations, extending the eastern end to provide an additional three storeys of classrooms. The creation of a new performance space above the existing main hall then formed a coherent relationship between a previous extension to the west and the new extension to the east. This reinstated the original ‘bookend’ form, and created a gradual step in height to the taller adjacent housing block, establishing a stronger relationship with the neighbouring buildings to the south and east.
The new elevations reference the original windows by continuing their alignment and rhythm, and to enhance the contrast between old and new, a light, smooth textured material (GRC) was employed against the coarse textured red brickwork, also referencing the original stone detailing.
The new layout and facilities have made a significant difference to the school. For example, the new kitchen allows catering for hot meals for the first time for many years. The design also allows for a more imaginative interpretation of the curriculum, with the performing arts space, for instance, incorporating retractable seating that allows for great flexibility, ranging from arts and dramatic productions, to assemblies, exams and after-school activities. Despite the initial projection of staggering the expansion over three stages, CGL compressed the programme into two phases and project was delivered significantly ahead of schedule, without disrupting the school’s day-to-day operations.










































