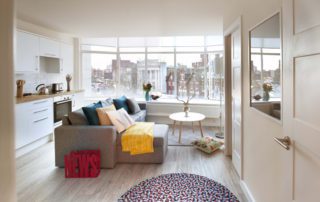Barr Gazetas has restored, repurposed and extended a former department store in south-east London
Working closely with Lewisham’s Borough Planning Department and developer MHA London, Barr Gazetas has restored the locally-listed Tower House and repurposed it as mixed-use.
Featuring a curved front elevation and brick tower, Tower House was built in 1933 as the flagship store of the Royal Arsenal Cooperative Society, opposite Lewisham’s central clock tower. Following its closure in 1985 the building was used for a succession of unprofitable ventures and acquired a neglected appearance.
The new two-storey rooftop extension is curved to reflect the curved front of the building, and is clad in rust-coloured pleated metal panels with inset balconies, in order to reference the art deco style while creating a subtle contrast between old and new. The articulation of the panels recalls the vertical divisions of the brick pillars of the tower. Integrated vented panels help to create a seamless look.
The building’s lower three floors were originally clad in faience tiles, and include relief panels displaying ocean liners, trains and trucks bringing goods to the department store. These have been restored, and the recessed shop frontage brought forward to meet the pavement.
On the second floor, angled Crittall bay windows have been reinstated, to return an original feature of the design. In the common internal areas a 1930s aesthetic builds upon the magnificent art deco staircase. Signage has been developed to emphasise the building’s heritage.
Tower House provides 36 flats within the existing building, which benefit from the high ceilings of the original department store, and a further 20 in the rooftop extension. Terraces and balconies generally exceed amenity space targets, and open onto panoramic views across London.
The 1930’s brick tower rises 9.5 metres above the original roof, and the extension is set behind it, retaining the tower’s urban significance. There is a green roof at third floor-level between the tower and extension, and photovoltaic panels on the fifth floor.
Additional Images
Credits
Architect
Barr Gazetas
Structural engineer
Parmabrook
M&E
MTT
Quantity surveyor
Modus
Planning consultant
Montagu Evans
Interior designer
Barr Gazetas
Main contractor
GPF Lewis
Developer
MHA London






















