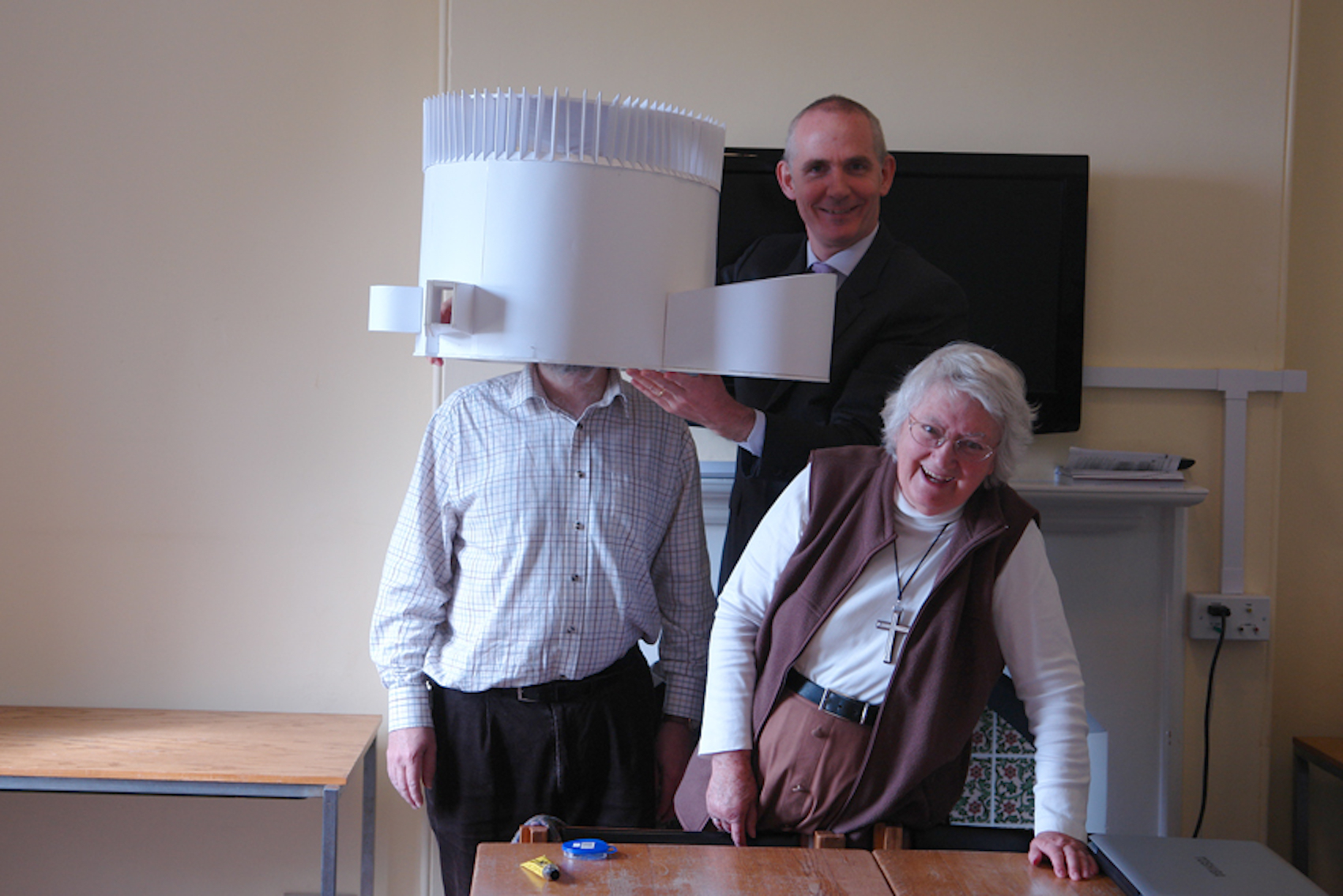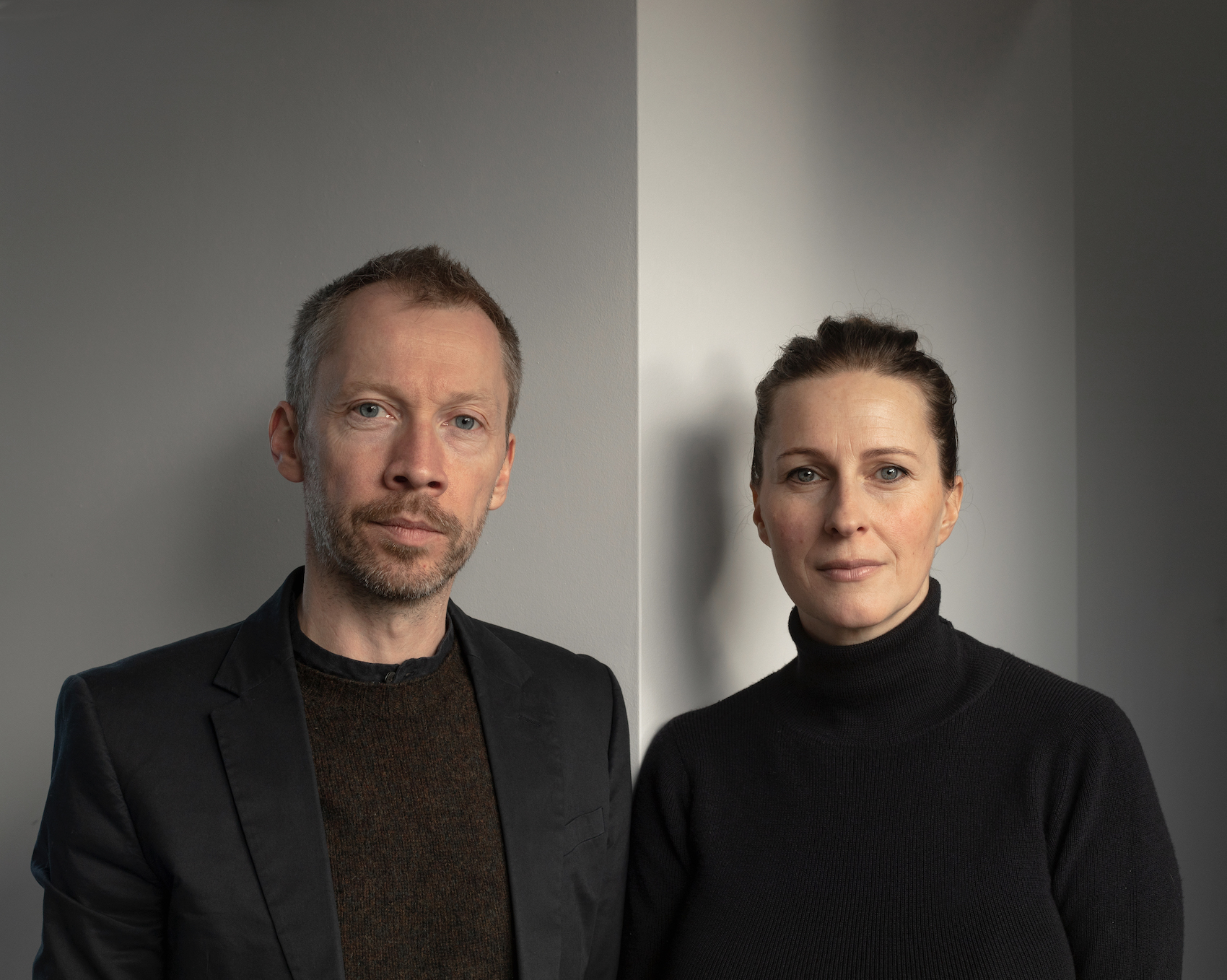A stylish food court by Macaulay Sinclair has replaced the former bus stands at London’s Centre Point
‘Arcade’, a new ‘all-day food theatre’ has opened at London’s Centre Point, occupying space originally designated as a bus garage. The 1966 Richard Seifert & Partners-designed office complex, with its landmark 33-storey tower, became a cause célèbre when it was initially kept vacant by speculative developer Harry Hyams while rents escalated. Reinvented for an age when such ‘Brutalist’ buildings are a-la-mode, the listed tower now contains luxury apartments, designed by Conran & Partners, and the public realm has been reconfigured by Rick Mather Architects, who have been responsible for the overall renewal project.
The 12,500 square foot space sits within the undercroft of the Centre Point complex at the junction of New Oxford Street and Charing Cross Road, between the tower and a nine-storey block to the east and within a glazed link block. With the major Crossrail station due to open at adjacent Tottenham Court Road, the opportunity has been taken to add St Giles, a new public square within Mather’s masterplan with surrounding cafés and restaurants. The roadway and bus bays that intersected Centre Point has been closed to facilitate this. Part of the site was originally occupied by a National Westminster bank, which in 1998 was adapted by architect Stephen Donald as Point 101, a bar and music club run by the Mean Fiddler group.
Designed by interior architecture and design studio Macaulay Sinclair, Arcade contains seven restaurants, three bars and a bakery. An ovular-shaped central island bar has been cast using concrete panels, similar in appearance to the concrete floor, giving the impression that the form has organically grown from the floor. The feature bar – intentionally the only organic form within the space – has a black marble counter with mid-century inspired light fixtures.
Terrazzo, marble, formica, marmoleum and polished concrete finishes are intended to complement Centre Point’s ‘heritage’, and new finishes are juxtaposed with original features, including the concrete ceiling soffits, tiled pilotis, glazed central staircase and monochromatic mosaic floor tiles.
Similarly, contract and bespoke furniture have an upholstery mix of leather, suede and cord, while original mid-century classic pieces including chairs, dining tables and sideboards have been sourced to complement Arcade’s eclectic furniture palette. A bespoke lighting gantry suspended from the concrete soffit illuminates each food theatre kitchen and dining spaces. Linear LED lighting is concealed within the design to provide lighting to pilotis, open-kitchen timber rafts and the mezzanine dining space. The Macaulay Sinclair studio has previously designed interiors for Hawksmoor, Dishoom and Caravan.






















