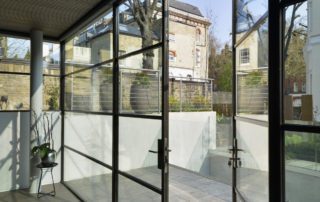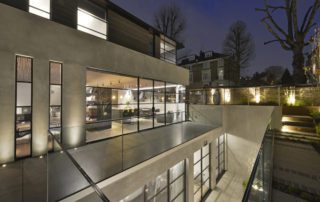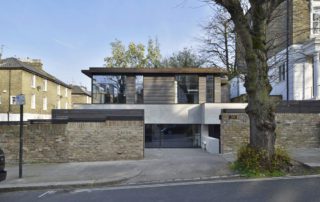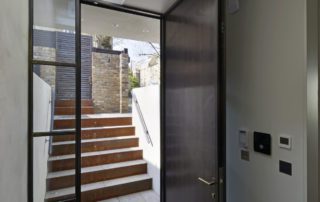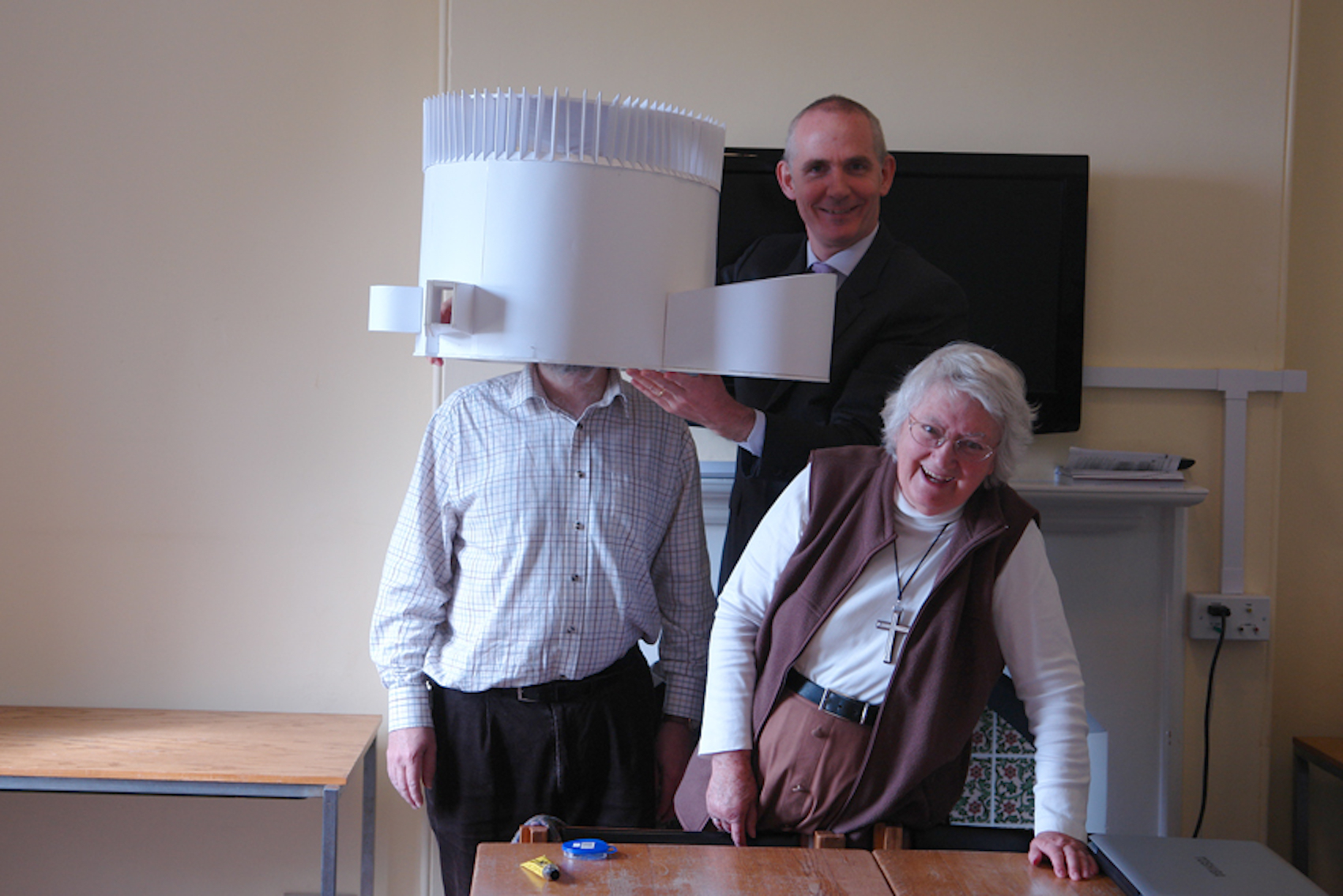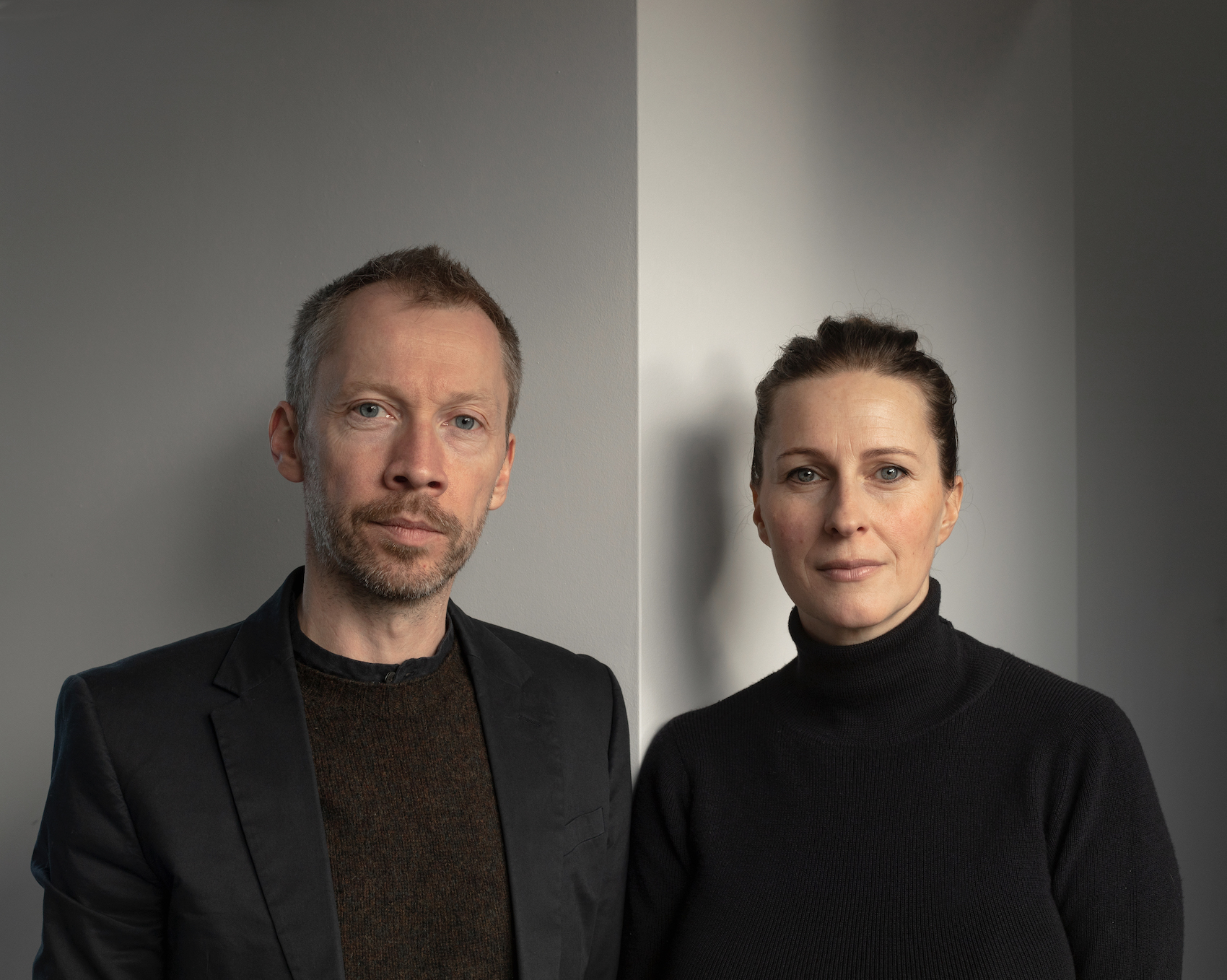In a house for a music industry lawyer, Square Feet Architects maximises the potential of a restricted site
Square Feet Architects has completed a three-storey family home, nestled among stucco villas on Thurlow Road in Hampstead, north London. Set behind a gate of charred timber and an existing brick wall, the house is designed to be in sympathy with the surrounding conservation area while exploiting its sloping site to provide extensive below-ground space. Nonetheless the house draws inspiration for its contemporary character from nearby modernist houses by the likes of Max Fry, Connell Ward & Lucas and Ernst Freud.
Replacing an “unremarkable” single-storey dwelling, the four-bedroom house is designed within strict planning height restrictions, so building below ground became necessary. The basement level’s high ceilings, large lightwell and glazing provide a significant quality of daylight and sense of space and provide two bedrooms, bathrooms, a gym, cinema and utility rooms. Square Feet worked with contractor MH Costa to overcome the technical challenges, building the ground floor first before scooping out the ground below. Extensive ground investigations and monitoring during construction were undertaken to ensure that groundwater levels and ground stability were maintained throughout.
Arranged over three floors, the entrance leads to an expansive open-plan kitchen, living and dining room on the ground floor, with a small study in a double-height space. Louvred timber strips made of stained plywood conceal lighting fixtures, smoke detectors and the kitchen extractor fan, with the warmth of the wood providing a tactile counterpoint within the large space. A timber suspended stair leads up to the spare bedroom and master suite, with views over Hampstead and towards the Heath. The upstairs bathroom and wet room feature micro-cement resin in midnight blue to complement subtle grey colours elsewhere. The building is highly insulated and airtight, and uses an air-source heat pump to further limit energy use.
The client – a music industry lawyer – worked with the architect to select a warm palette of materials. Charred larch timber cladding, anodised bronze-framed windows, polished plaster render, a timber-lined ceiling and stained oak floors combine to create a tactile and inviting sequence of spaces.
The landscape design, by Sarah-Jane Rothwell, responds to the surrounding mature trees and materials palette, with the addition of a green roof planted with wildflowers and grasses, Corten steel, and climbing plants that will tumble over the wall to help green the street.
“Because the previous house on the site was built on a former garden in a conservation area we had to think creatively about space and how to reduce visual impact”, says Daniel Leon of Square Feet Architects. “Consultation with the Conservation Area Advisory Committee showed a willingness to embrace distinctive contemporary design, as not everything in a conservation area merits being conserved. I hope we’ve shown what can be achieved despite tricky constraints. We’ve celebrated natural light, exposed ceiling joists and carefully selected materials to give the illusion of greater internal height, making an inviting home that quietly enhances the street. And perhaps have added to Hampstead’s heritage of fine modernist architecture!”














