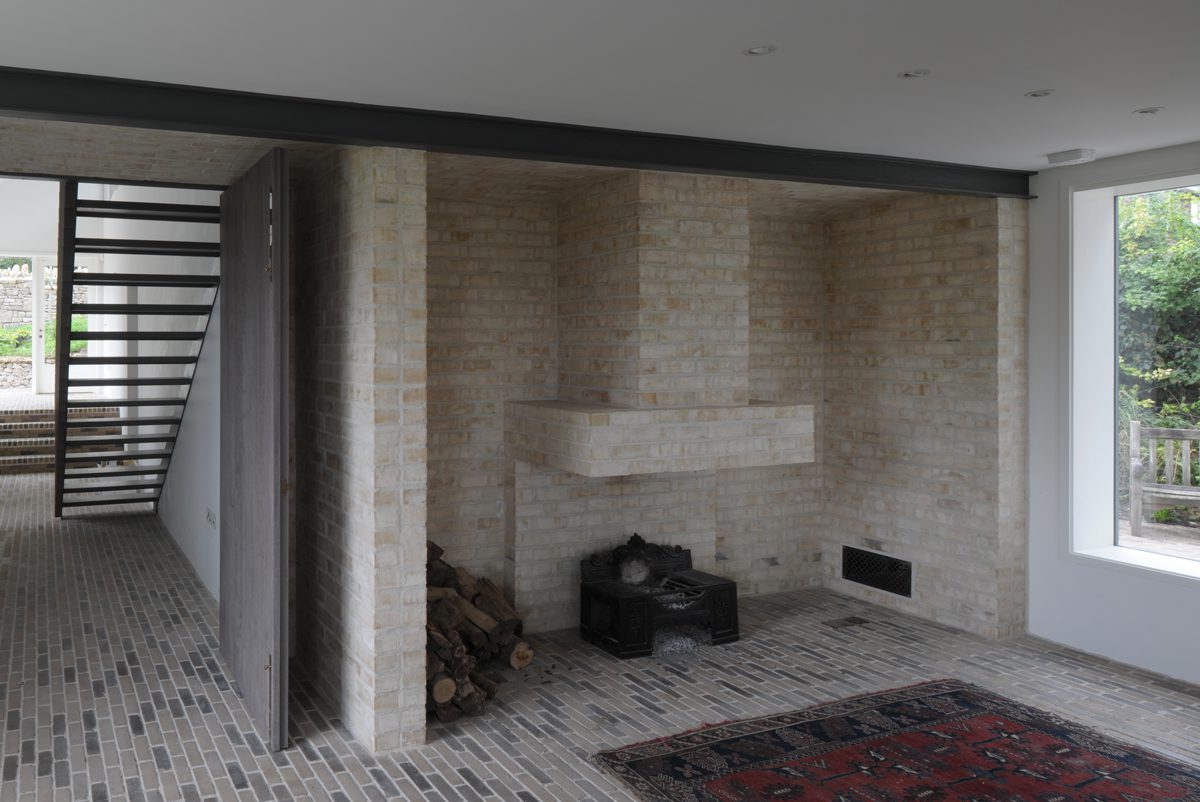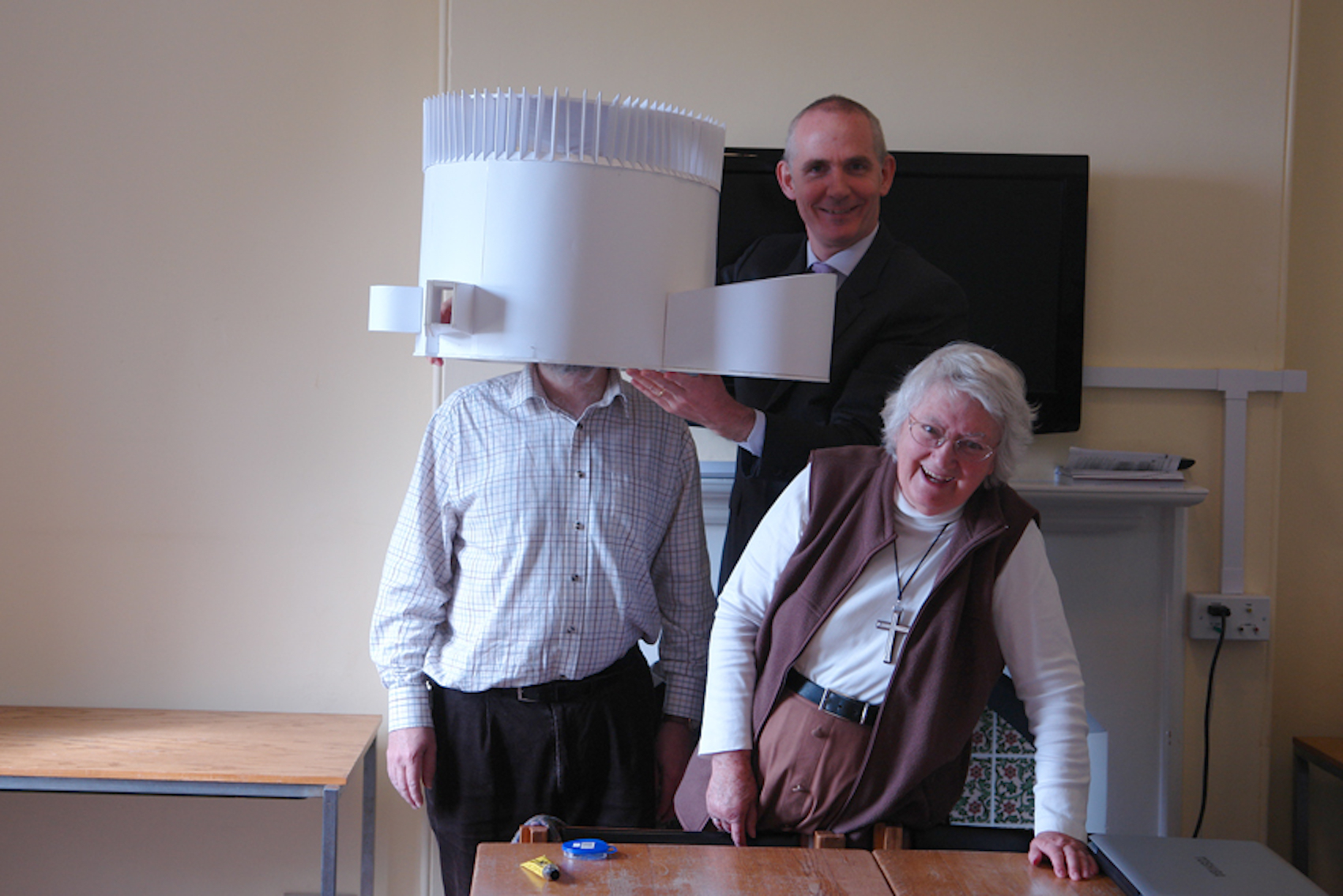Campbell Jackson’s Wiltshire house seeks the essence of home, says Brendan Woods

James Campbell came from Canada to complete his studies at the Architectural Association and subsequently worked with Julyan and Tess Wickham on the early London docklands mixed-use development known as Horselydown Square, among other projects. After a spell in France he moved to rural Dorset where he has gradually built up a practice now concentrating on converting barns and designing new houses.
‘Cranesbill’ in Tisbury – the first new house Campbell has realised – benefits from this long apprenticeship and many years evolving a way of building that seeks to transform rustic vernacular into an aesthetic that complements the more abstract qualities of post-twentieth-century modernism. The aboriginal nature of Sigurd Lewerentz’s work in uncovering an ethic to building that seemed to spring from the ‘collective unconscious’, in projects such as St Peter’s Klippan and the flower shop at Malmö’s East Cemetery, impressed him. This was brought to wider attention by Colin St John Wilson’s book ‘Architectural Reflections’, whose essay on Lewerentz exercised a profound influence on Campbell, along with Caruso St John and Sergison Bates, and many others of their generation.
The house sits off a winding lane that gives eventually to the top of Tisbury’s High Street. The site was previously occupied by a bungalow that had acquired a two-storey extension, and the original efforts of Campbell and the client were to see how they might adapt the existing building. However, it became clear that a new house was the answer. The planners were adamant that it should keep to the height of the adjacent bungalow, and so a low, barn-like section was conceived that created a long terrace and garden looking east over the neighbouring house further down the hill, and that thereby realised a commanding view out over the fields to the north. This strategy means the house achieves an intimate relationship with an existing holly tree and also better exploits the view. It was this quality that began to impress me when I visited recently for a second time, after the client had moved in with all her possessions. The ability of the house to contain this ‘clutter’ suggested that Campbell’s architectural ideas perhaps anticipated the unruliness of this domestic interior.
The entry sequence involves a curved path from the entrance gate via a ‘portico’ where a pergola in sweet chestnut tree-trunk columns and a galvanised steel superstructure is transformed by a solid roof, forming a porch over the entrance door. As the vines and creepers become established the impact of the house will change and the zinc roof, chosen to signify ‘town’ rather than ‘country’, will dull and become the backdrop to the foliage, which will in turn protect the interior from solar gains in the summer.
On entering the long double-height entrance gallery the view to one’s left is of a conservatory-like space, overlooked by the studio above. To the right is a long view to the living room, with an elegant, shallow stair on the left leading up to the bedroom, gallery and studio. This space immediately reveals the manner in which the expansive character of the interior is concealed by its low profile in relation to its neighbours. The west-facing slope of the apparently solid zinc roof is now shown to house large triple-glazed rooflights, allowing west light to illuminate the hallway with its library gallery above. The canted wall of the guest bedroom off the hallway specifically recalls the plan arrangement of the original house on the site.
The roof section kicks out to contain a small garden, adjoining the uphill neighbour, with a large glazed door giving south-west light into that side of the room. The kitchen is extremely generous and elegantly designed in stainless steel and stained oak. The cill height to the windows at that end of the room allows views out to the fields without sacrificing the sense of containment necessary. And it is this essential character that impresses the most – the ability to hold domestic life, to create an interior, somewhere to contain one’s internal life rather than be continuously propelled towards the view and the outside world. The same quality obtains upstairs, where white-painted wide softwood boards give a solid sense of well lived-in domestic space, along with simple detailing and astutely positioned rooflights.
On leaving the house and looking again at the context – a characteristic English lane lined with bungalows and matter-of-fact cottages – the choice of brick, in a colour very similar to the local limestone, seems assured. Dressed stone would have been too formal and random rubble too cheap-looking, whereas the brick is perfect, like an immaculately ironed monk’s habit – crisp, discreet and intense.
Additional Images
Credits
Architect
Campbell Jackson Architects
Structural engineer, qs
PDH Associates
Environmental analytics
ArchiMetrics
Garden design
Jane Hurst
Main contractor
Shean & Hare
Landscape, drystone
Julian Gray
Structurally insulated panels
Bentley Systems
Roofing
GSL Southern
Vitral roof glazing
Alpha Systems
Facing brick
Petersen
Flooring brick
Chelmer Valley
Steelwork, metalwork
Berwick Forge
Kitchen, stair, joinery
Wardour Workshops
Encaustic tiles
Alhambra
Taps
Vola
Lighting
Illumina, John Cullen, Hunza
Ironmongery
van Cronenburg


































