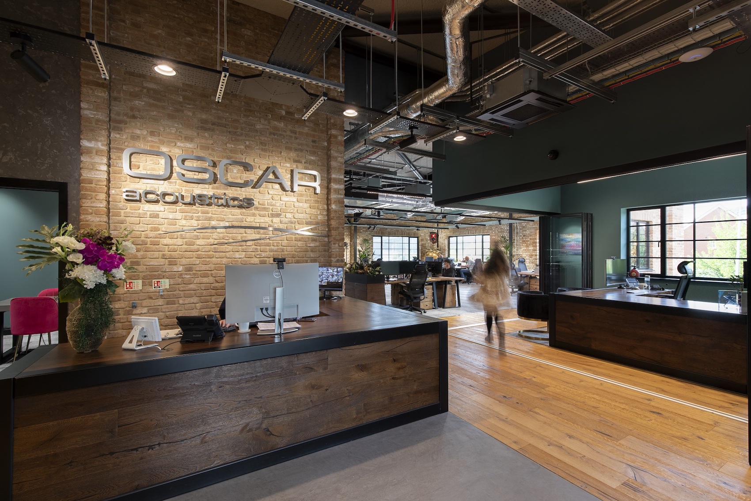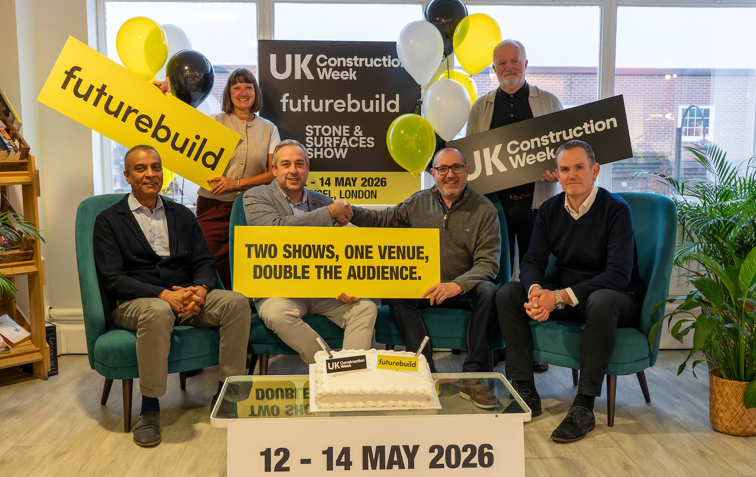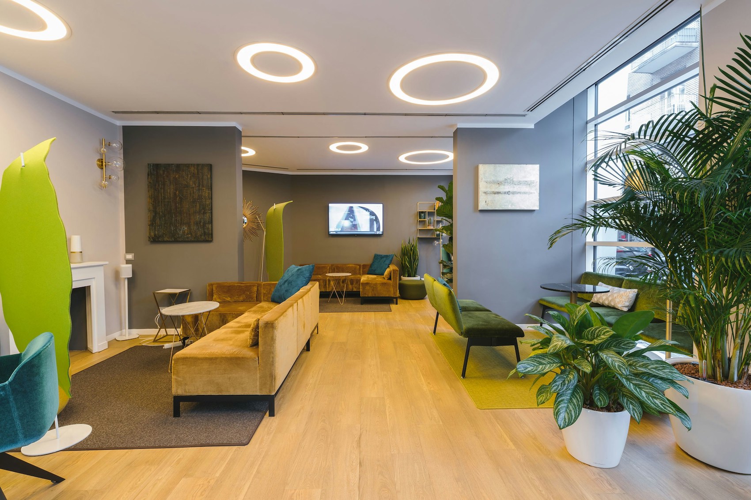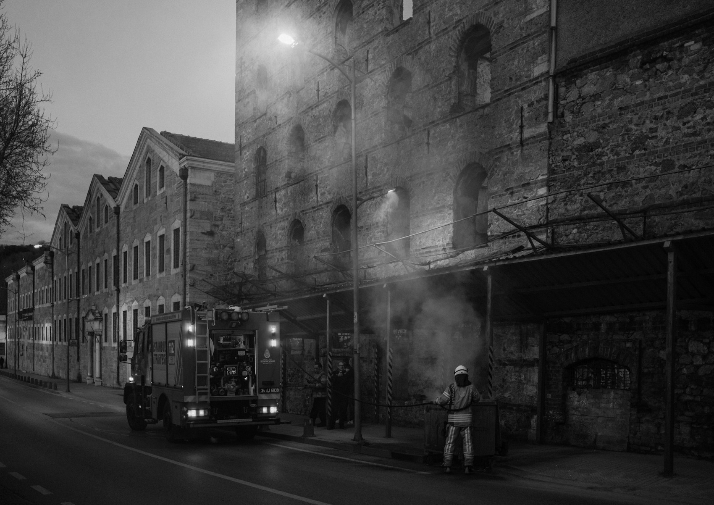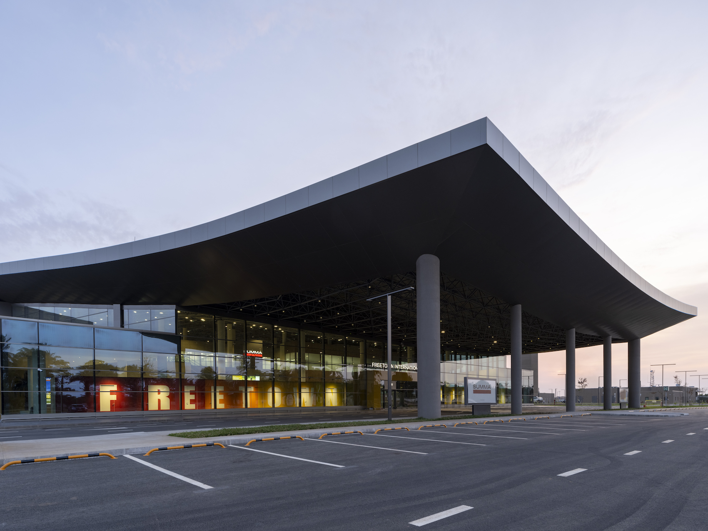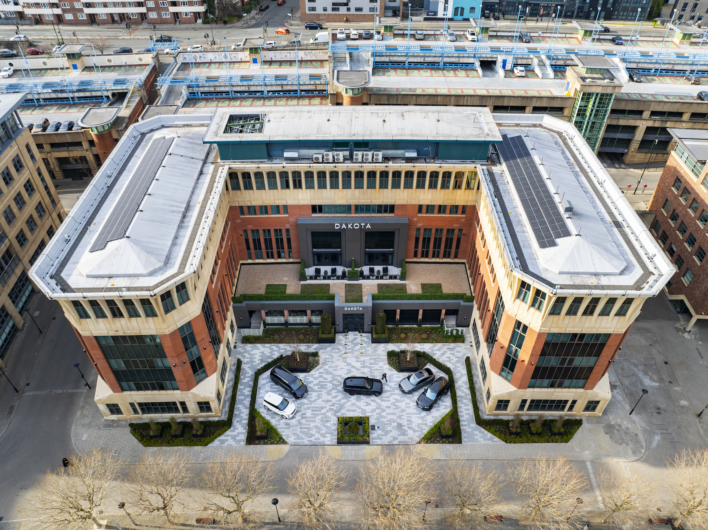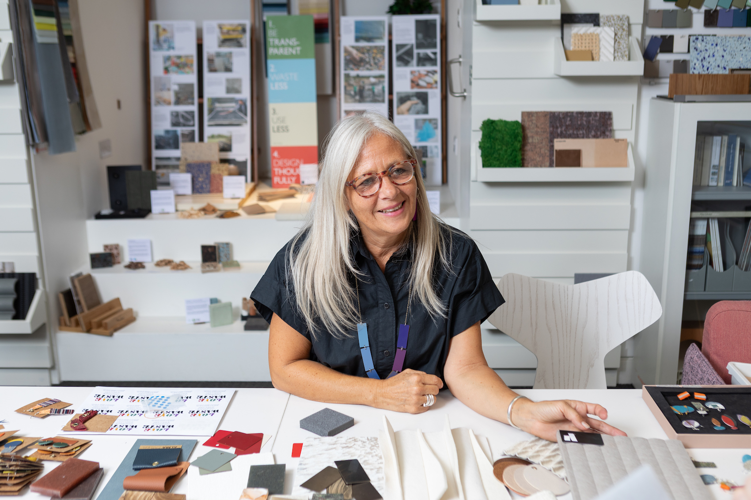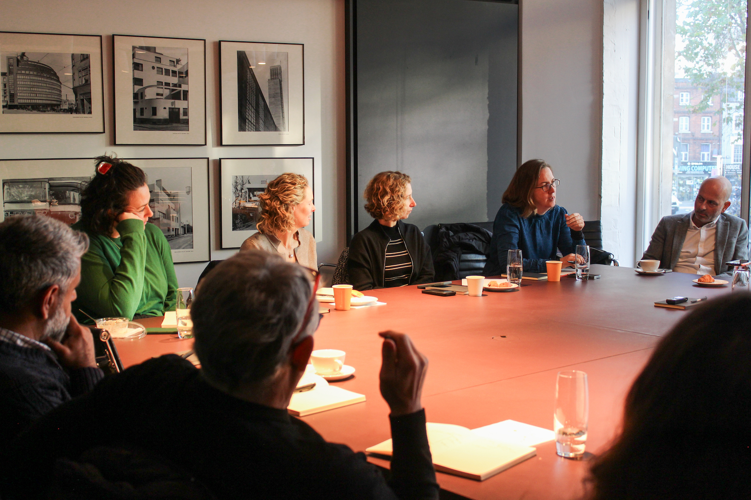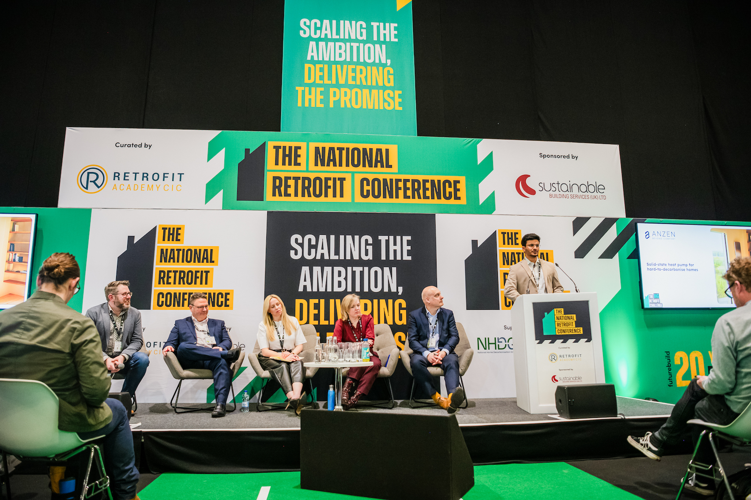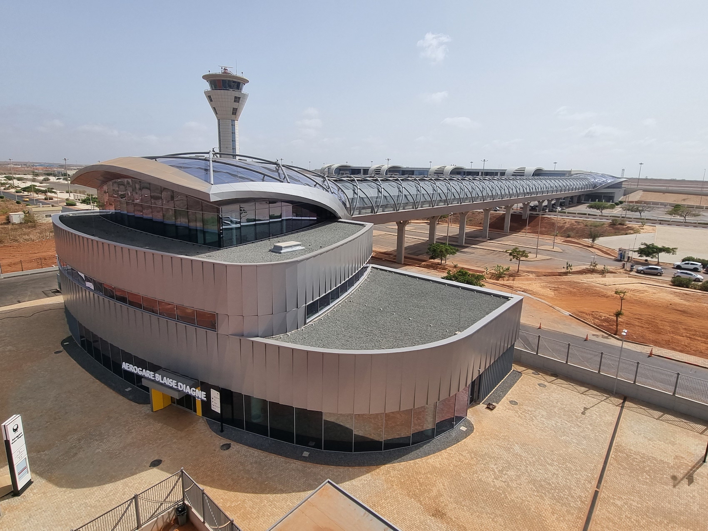Stuart Piercy of Piercy & Company, whose office is filled with tactile materials and crafted samples
Established in 2010 with six staff, Piercy & Company now numbers about 50, who until last summer were spread across three different studios, albeit within a few minutes’ walk of each other. The practice now occupies the ground floor of a former furniture depository in Camden, north London, a U-shaped space around the entrance hall and circulation core.
The broad corridor space that links the two arms of the ‘U’ forms both the practice’s entrance hall and a display area for its models. These are all made in-house in a dedicated workshop – “the messy heart of the studio”.
The existence of the workshop is a clear manifestation of the studio’s interest in design through making, testing and developing ideas in three dimensions as well as on screen. Models can also serve as useful communication tools, engaging the client in visualising the design. At present, at least two of the workshop’s three 3D printers are in use at any one time.
We tend to make a materials palette before we start the building”
The materials library is located in an open-plan office area along one of the arms, and comprises a floor-to ceiling, purpose-designed CNC-cut plywood piece of storage furniture, designed and built by the practice, with cupboards at the base, topped by drawers and oversized pigeonholes. Larger samples are kept in other cupboards, along the entrance corridor.
The materials library is accessible to anybody at any time – how do people tend to use it?
We used to have piles of materials next to the desks for each project, but now that we have more projects on the go we’re using more similar materials. We therefore wanted to create one central storage so that things can be taken by lots of different people and used. The way it works is that people take a wheelie suitcase, usually to meetings; we fill it with materials and they bring it back and put them back into the storage area so they’re always there, ready for the next time.
We were also interested in having the library as a point of inspiration. We tend to make a materials palette before we start the building, so people can stop there, put things together and photograph them for the mood boards. Most of the time we know what we can afford to use and we have a fairly clear idea, depending on the budget, what kind of materials will be the right for the job. We usually create the mood board first – even before we get into designing the form of the building – because there’s no point in pursuing a particular group of materials if, by the time you get to tendering, they’re going to be unaffordable.
Material samples intended for the fit-out of the LABS offices in Camden
Is the library an accumulation of things acquired since you set up the practice?
Yes, most of the materials go in and remain there a long time. A new project with a new set of materials will simply add more.
We’d not built a precast building before our current project at Paddington Green, so now we’ve added lots of precast materials, lots of dyed concrete and the like. Our projects are usually each quite different in terms of materials, so we accumulate all the time.
How is the library organised?
It’s arranged by material – metals, bricks, ceramics, profiled materials et cetera – but it’s deliberately loosely organised.
The choice of materials for each project is invariably context driven. The Paddington location has beautiful, listed red-brick buildings and we wanted to use a contemporary material that echoed the colour, so we went for the red concrete.
The Turnmill buildingin Clerkenwell is in an area of warehouses, but it’s also a conservation area and opposite the grade-two-star Sessions House, so we went for handmade linear Danish bricks because they made the building seem heavier.
We also played with the mortar joints so they are raised horizontally but filled vertically, so the elevations feels very continuous in way that brickwork doesn’t usually feel. We used three colours of brick and they came premixed on each pallet. There was a massive sign on the top, saying “Do Not Take From Separate Pallets”, because they are preorganised. That’s easy when you are handlaying bricks, but we had to precast the lintels offsite.
We’re always looking for self-finishing materials, because if you have to lacquer or paint then you have to keep repairing”
Who manages the library?
The library is self-managed, but addressed weekly. Because materials inevitably migrate to different desks in the office, we have something like an amnesty where people put them all back at the end of the week. I don’t mind at all, I’m not really a tidy studio kind of person; it is quite tidy in here but that’s not my doing. I think it’s fine to have piles of materials around – it can be quite inspirational. Clients also seem to understand materials as they’re much more tangible than just drawings.
For The Copyright Building: a corner of Limestone Travertine from the river bed, bookmatched, mitred and glued to appear as a single piece of stone
How frequently is the library updated?
It’s updated all the time. Literally every week something new comes in. For instance, we’ve just received an amazing new plastic sheet that is made from recycled yogurt pots but looks like white marble, and you can cut it using CNC. I saw it at a furniture show and thought we could use it for internal cladding. We’re always looking for self-finishing materials, because if you have to lacquer or paint then you need to keep repairing. The recycled plastic has a really beautiful texture and it’s self-finishing.
Self-contained meeting room
Other than using the library, how do staff research materials?
Research into materials, which tends to be project-based, is mainly done through visits to manufacturers. For example, our team of six working on a building in Savile Row went to see Dinesen, whose flooring is used in the project, as well as here in the studio. Because we, as a practice, are especially interested in materials we spend quite a bit of time going to see manufacturers. Now the great thing is that manufacturers are starting to tip us off to the new things they’re doing.
The larger meeting room can double up as an auditorium, by opening up one wall and using as seating the steps that bridge a pre-existing level change in the building
Do you have a regular programme of CPDs in-house?
We have CPDs in-house, every week, last week we had Harry Montrésor, who’s a facade expert, and the week before we had Benchmark, the timber specialist.
Do you see the library as expanding?
It’s full already and it’s only six months old. We also have a cupboard with ‘less interesting’ materials, and that’s full too. It’s mainly big samples. The worst thing about many samples is that they are too small, but then the big ones need more storage space. They’re not overly precious though, we do recycle them.
“These are plaster panels, robot-combed, so there’s a robot with a comb in its hand, dragging it through the plaster. The idea is to make a big, very graphic wall, for a project. We frequently collaborate with Grymsdyke Farm, which is run by a friend of mine, Guan Lee, who teaches at the RCA. It’s in an old farm complex that’s full of robots and CNC machines, and he does loads of prototyping, as well as work with the RCA. We commission Guan as a collaborative artist, so for projects where we are using ceramic tiles or patterning we tend to work with him as he is really knowledgeable about materials, firing ceramics, and glazes and so forth. Because these panels are robot-combed, they’re super-precise but they also look quite handmade because the material does whatever it wants. These are just proof-of- concept plaster casts, and the idea would be to make them in ceramic and fire them with a glaze.”
Church door handle for the International Presbyterian Church in Ealing, west London. “Something we’ve been dying to do for ages, is to mill door handles out of the doors themselves, so that it’s not a handle fixed to a door, but a door that becomes a handle. Milling the shape is actually really complicated – you have to mill both sides because it has undercuts, which can’t be done with a machine. You mill one side then flip it over and mill the other, then spend a day sanding it by hand because you can’t get the finish you want from machine tools. The curves create three handles in one: a disability height, one for children and one at adult height. But we’ll probably have to insert a panel of wood as cutting it out of a solid block would waste so much timber.”
“There’s quite a debate raging between purist craft versus digital craft. This handle couldn’t be done any other way, but you still have to hand-finish it because the machine can’t sand the underside. This was done with a sanding glove, because there’s no better way than to feel when it’s right. To my mind the history of craft is a lot to do with the history of tools, whether they’re hand tools or robots.”
“This is for the reception area at the Centro Building in Camden. A lot of the time we are trying to add some material value, so we designed these ribbed panels. They are just softwood, black-lacquered, but for a comparatively cheap material add an extra dimension of texture and shadow, and suggest a much more expensive-looking product.”
“The fluted marble walls for the penthouses at the renewed BBC Television Centre were manufactured in Italy, but we made this prototype, machining it locally along the A40 corridor. We chose the material in a yard in Uxbridge and the guy machined it for us. On the BBC the idea was, in a similar way to a Georgian house, that owners keep the fireplaces and the staircases but everything else can change. So we thought maybe people will keep the kitchen, because it’s made in beautiful milled walnut, and the bathrooms and kitchen walls use this material too, but everything else will change.”
“This ribbed finish was used for the doors of The Copyright Building for Derwent London in Berners Street, London. Internal doors have a ribbing – the rationale being that all of the external walls of the building have the same ribbed finish. We were looking to achieve some continuity between the outside and inside.”
















