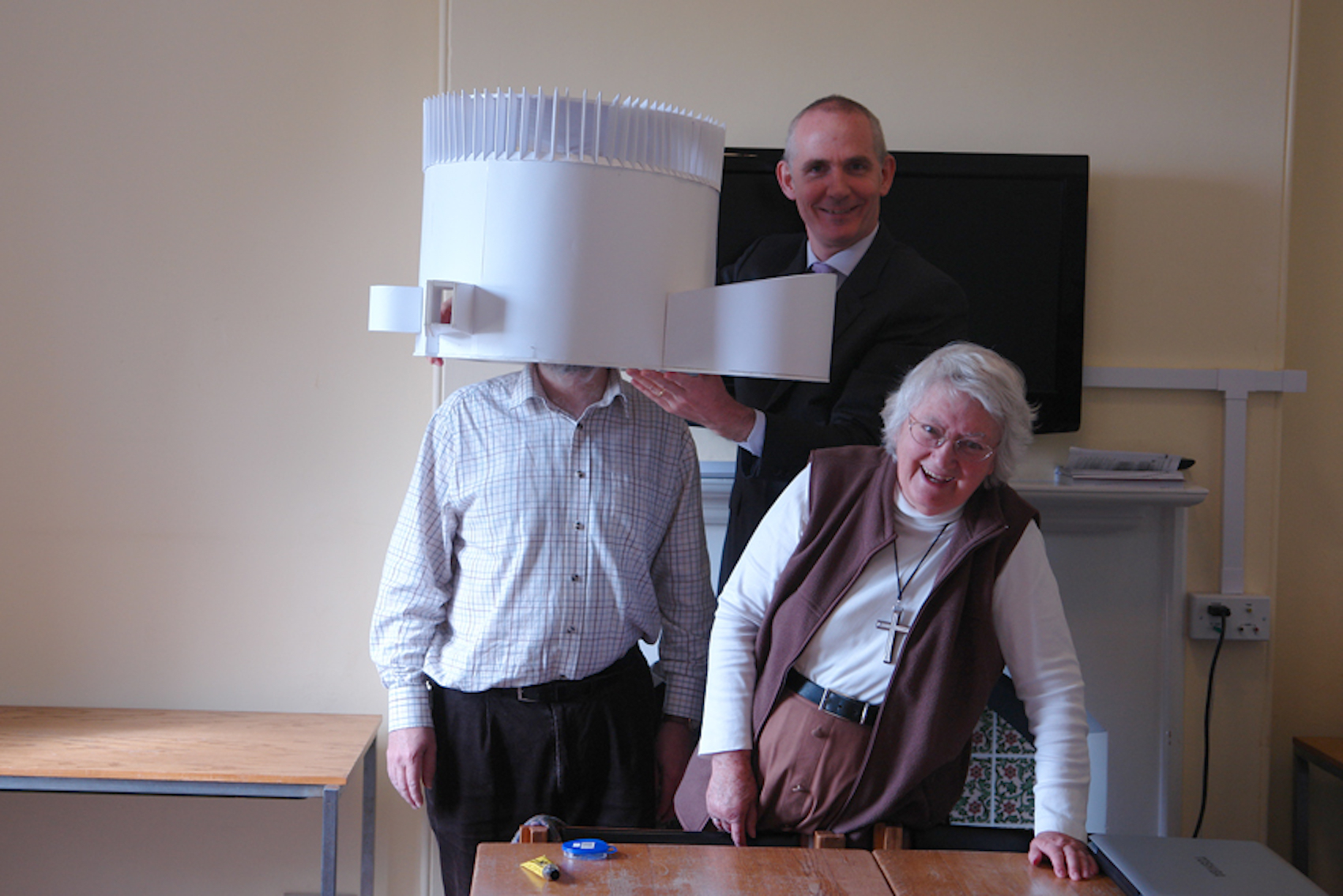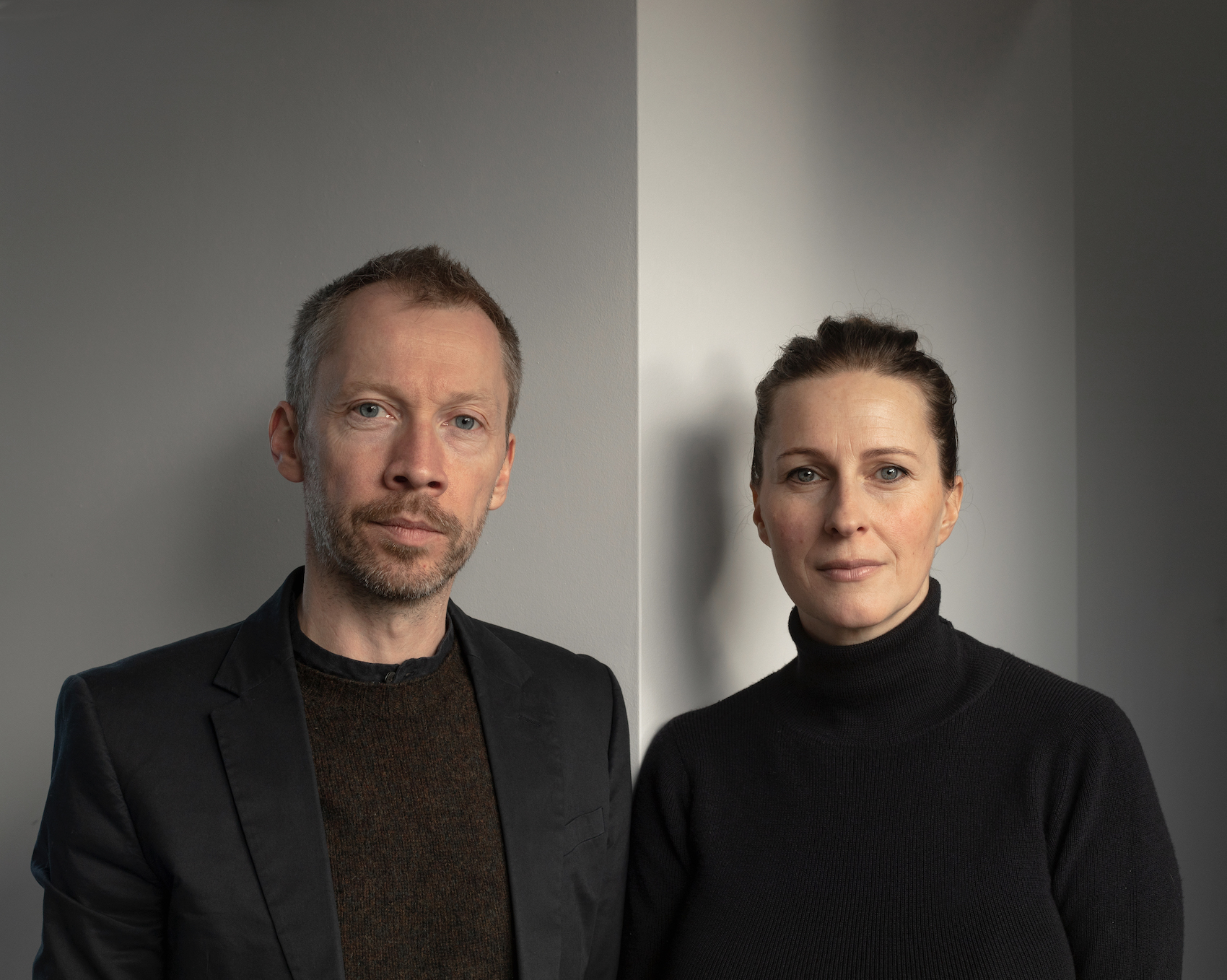Local burial mounds are evoked in a new crematorium in Dorset by Western Design Architects
Harbour View is the first new crematorium in Dorset for more than 30 years. Western Design Architects’ brief was to design a non-denominational multi-purpose building for burials, cremations and associated services. Replacing a range of nondescript agricultural buildings in Lytchett Minster, the aim was to avoid the design mediocrity often associated with contemporary crematoria by responding to the site’s virtues, including open views across the Green Belt countryside.
The client, Tapper Funeral Services, approached the architect in 2005 and after lengthy planning negotiations and legal challenges, planning approval was granted in 2010. Site works commenced in 2013 and were completed in 2018. A woodland burial ground had previously operated from the converted agricultural buildings on the site, the success of which led to the commission.
The design references Greek mythology and the spiritual connotations of water, as well as ancient burial mounds found in the vicinity. Water resonates symbolically as a source of life, and its spiritual and healing properties recur throughout history in rites and rituals. The notion of a passage across a river – passing from life to death – is represented at Harbour View’s entry point, and the perimeter moat widens to form a reflecting pool where visitors gather after a service.
Lined internally with local stone, the spaces are intended to evoke a sense of security and comfort, while natural toplight is introduced to enhance the underground character. The crematorium equipment and support services are located within a basement.
Landscaped bunds suggest a burial mound, with no defined boundary between the grassy surrounds and the main building. Clerestory windows make the flat green roof appear to float lightly above the bunds, which are formed from gabion baskets of local stone, and contribute to the thermal mass of the building. The oversailing roof canopy protects against direct sunlight and reduces reflections in the glass.
Additional Images
Credits
Architect
Western Design Architects
Structural engineer
Calcinotto
Services engineer
Dewco
Main contractor
Glossbrook Builders
Structural steel
Alpine Group
Glazing
Marco Architectural Aluminium
Cremation equipment
Facultatieve Technologies
Client
Tapper Funeral Services



























