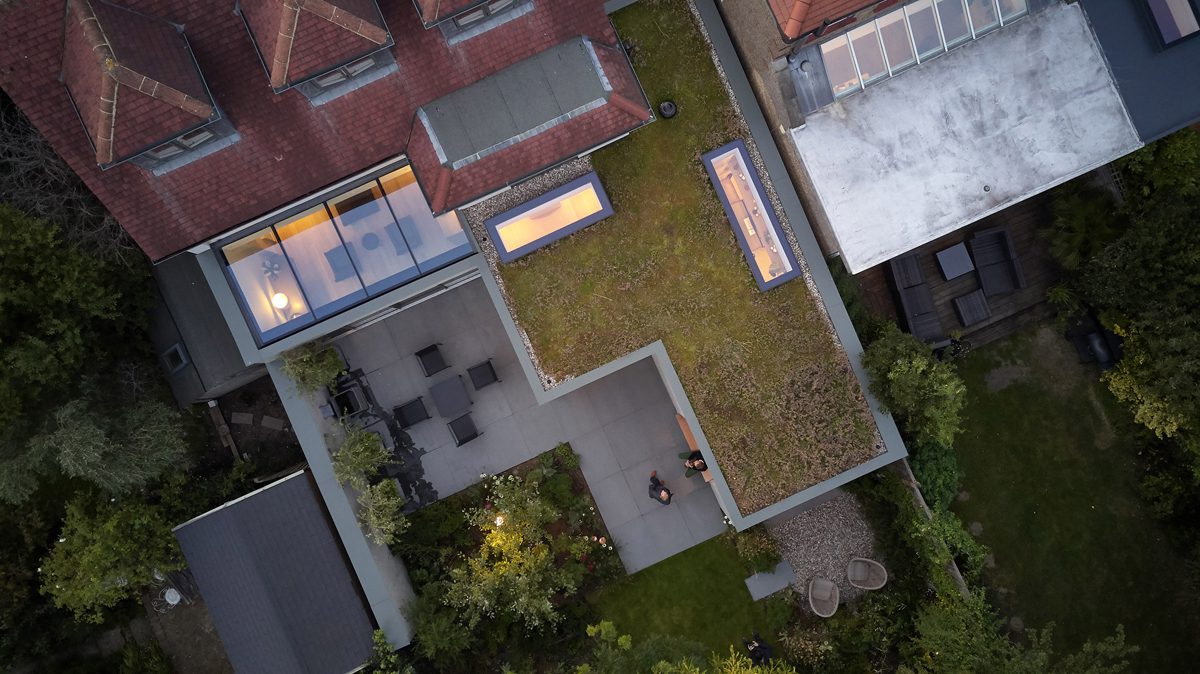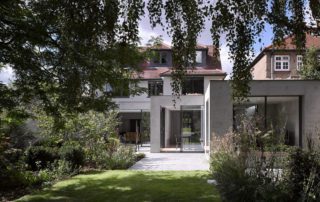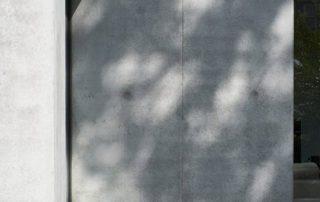A stepped screen wall of in situ concrete mediates between a domestic extension and courtyard garden in south London by Daykin Marshall Studio
Cast concrete is a material not usually associated with domestic extensions, but the particular circumstances of Daykin Marshall Studio’s commission in south London made its use particularly appropriate. The heart of the £340,000 project is a continuous screen wall of monolithic concrete that wraps around the extension, attaching to the existing house, and forming a boundary wall. The stepped wall is configured to enclose a courtyard garden – a contemporary ‘hortus conclusus’ – that is unseen from neighbours’ windows and whose sheltered form creates its own microclimate. The client is a family of sun-worshippers who wanted to take better advantage of the south-facing aspect at the back of the house, and the concrete acts as a heat sink to prolong the daytime warmth into the evening.
The family, with teenage children, requested a ‘grown-up’ extension to enjoy, but with a ‘messy’ side entrance, bike storage, study space and a television room that was linked with, but audibly isolated from, the rest of the house. In replanning the ground floor, the kitchen was moved from the front to the rear to bring it more into the heart of the house and allow views into the garden while cooking.
Section, roof and ground-floor plan, and ‘before’ plan
“Achieving a consistent, smooth finish for the concrete wall was the most technically challenging part of the design, as well as the biggest concern for the client”, says the architect. “We worked closely with the contractor to build precise formwork, and developed an exacting specification for the mix and pour with concrete specialist David Bennett. The concrete is strong and monumental, but also smooth, like fine marble, or even ‘soft’ to the touch like suede. It provides a powerful, yet calming, backdrop to the intense greens and delicate foliage of the garden – especially two beautiful mature trees, which have been carefully retained close by.” The concrete mix incorporates Pulverised Fuel Ash (PFA) to reduce the cement content and darken the colour. The garden design was developed in close collaboration with Sam Butler.
“There was a wonderful moment in construction when the formwork was struck”, says Daykin Marshall, “and the only element present above ground was the stepped concrete wall standing in space. Walking around this ‘screen’, interior and exterior spaces were blurred, one being an inversion of the other. This feeling remains tangible after completion when looking or moving from inside to outside and back again through the stepped plan. The intensity is accentuated in the use of reflection through glazing and mirrors.”
The original 1950s house, set in the Dulwich Village Conservation Area, was “rather austere’, according to the client, and this is “respectfully echoed in the ostensibly simple yet powerful and above all calm design. The orthogonal concrete is juxtaposed against an informal mature garden and the contrast serves to enhance both. Precision in the detailing of what is ultimately a very restrained design was paramount and the resulting balance adds to the overriding sense of tranquility the extension lends to our house.”





































